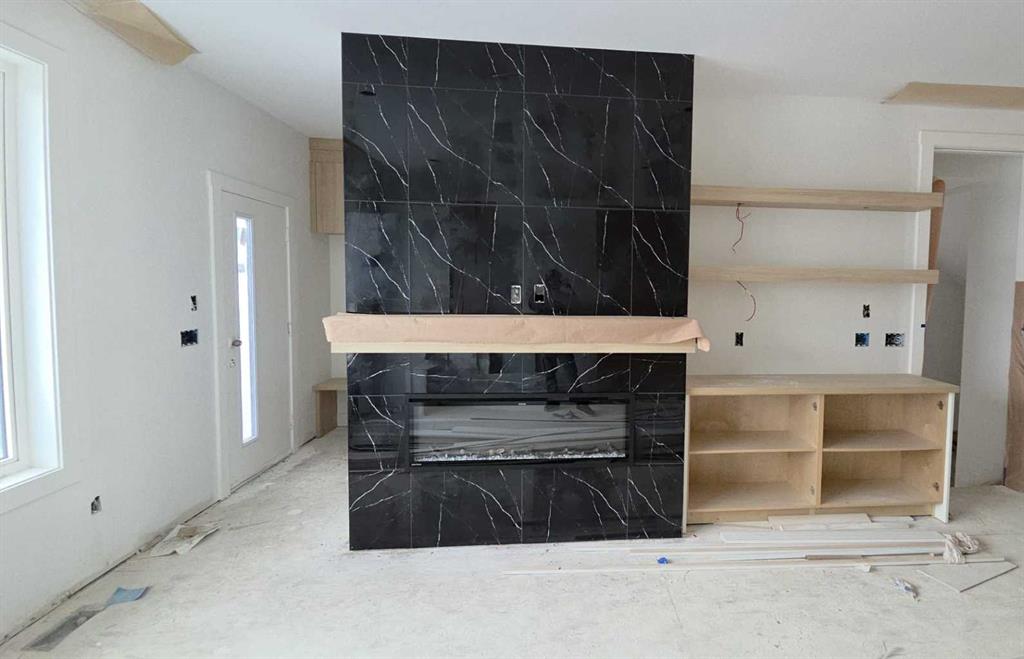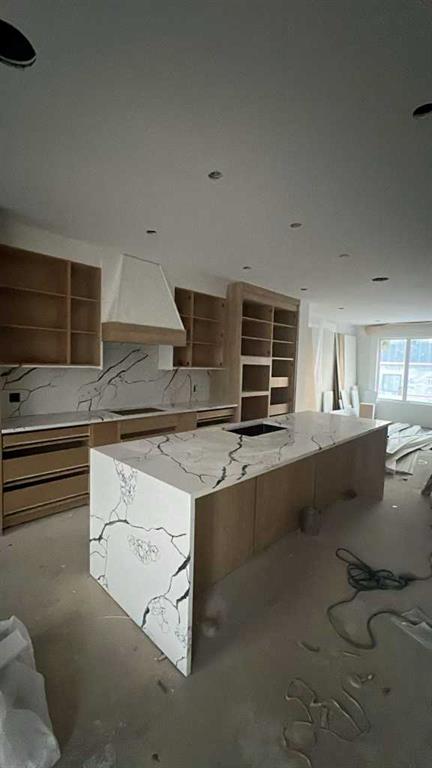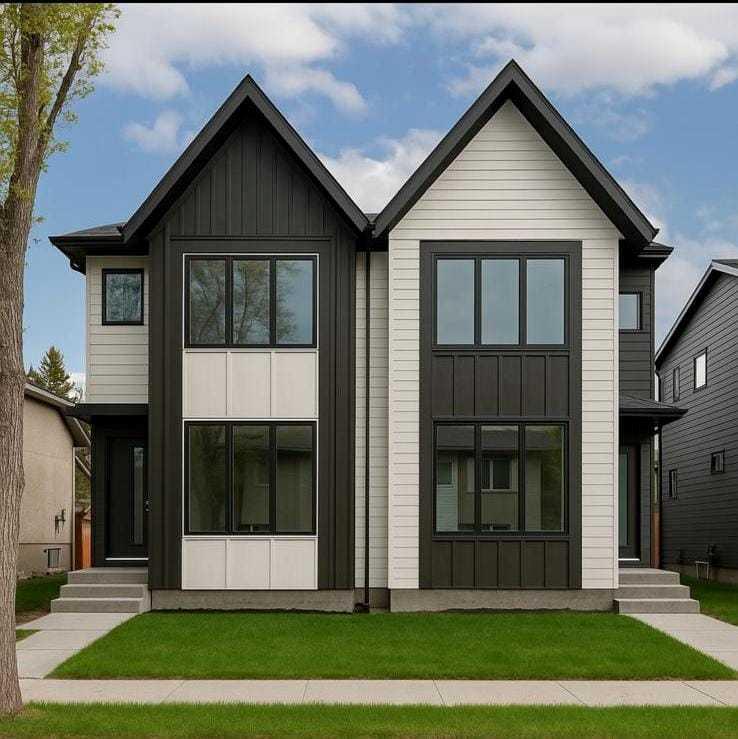
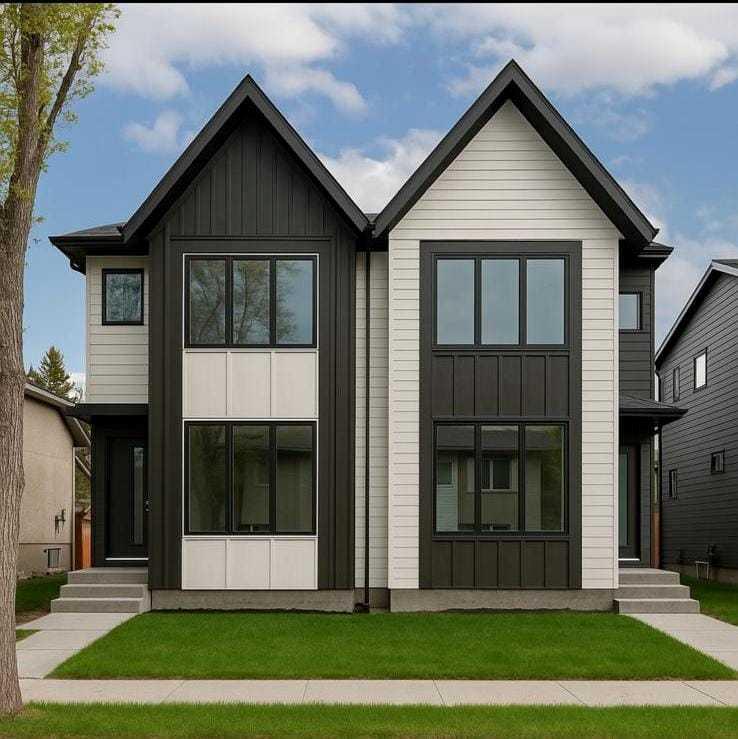
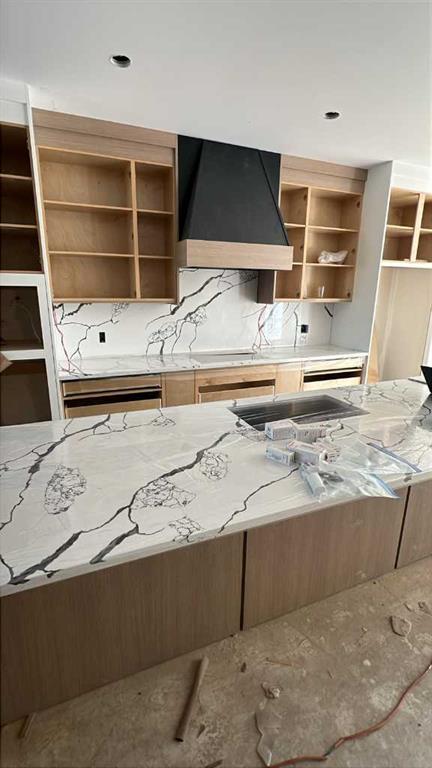
+ 10
Garm Kang / Century 21 Bravo Realty
8716 34 Avenue Calgary , Alberta , T3B 1R7
MLS® # A2259265
Discover the epitome of modern living in this impeccably located home! Nestled on a quiet street, steps from Bowness Park and next to a school, this 5-bedroom, 3.5-bath residence offers over 2700 sqft of luxury. The home showcases countless upgrades, including a CUSTOM UPGRADED QUARTZ BACKSPLASH throughout. The gourmet kitchen features a stainless steel KitchenAid package with built-in wall oven & microwave, double-door fridge with waterline, dishwasher, custom canopy hood fan, plus a large island with cust...
Essential Information
-
MLS® #
A2259265
-
Partial Bathrooms
1
-
Property Type
Semi Detached (Half Duplex)
-
Full Bathrooms
3
-
Year Built
2025
-
Property Style
2 StoreyAttached-Side by Side
Community Information
-
Postal Code
T3B 1R7
Services & Amenities
-
Parking
Alley AccessDouble Garage DetachedOn StreetOversized
Interior
-
Floor Finish
CarpetTileVinyl Plank
-
Interior Feature
BarBreakfast BarBuilt-in FeaturesCloset OrganizersDouble VanityHigh CeilingsKitchen IslandNo Animal HomeNo Smoking HomeOpen FloorplanPantryQuartz CountersSee RemarksSmart HomeSoaking TubStone CountersStorageSump Pump(s)Tray Ceiling(s)Vinyl WindowsWalk-In Closet(s)Wired for DataWired for Sound
-
Heating
High EfficiencyForced AirHumidity ControlNatural Gas
Exterior
-
Lot/Exterior Features
LightingPrivate YardStorage
-
Construction
Cement Fiber BoardConcreteSilent Floor JoistsWood Frame
-
Roof
Asphalt Shingle
Additional Details
-
Zoning
RC-G
$4277/month
Est. Monthly Payment

