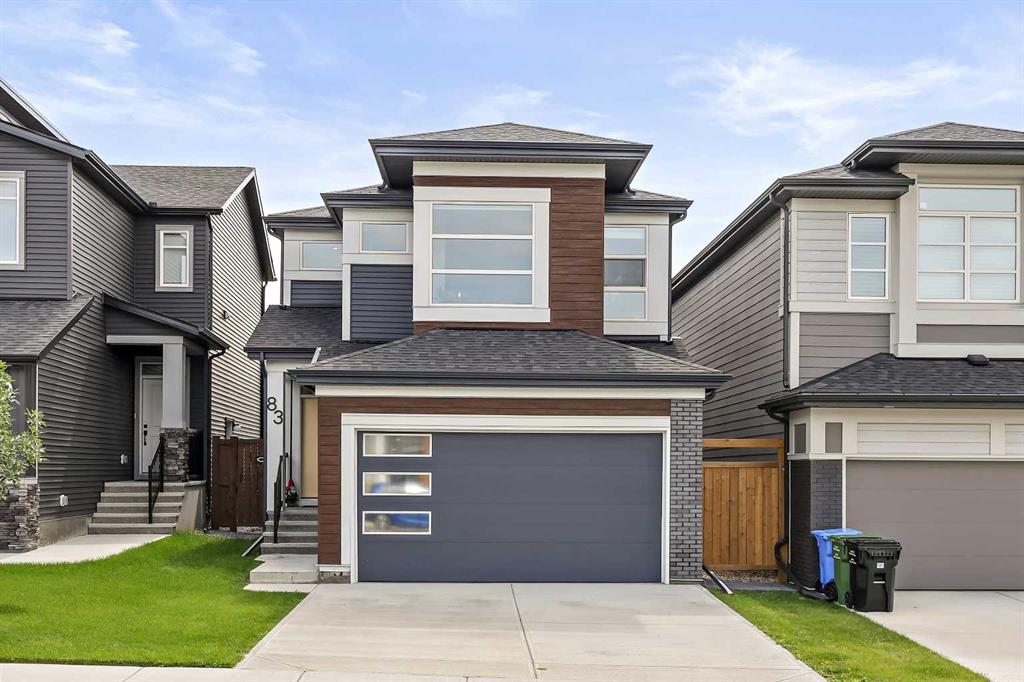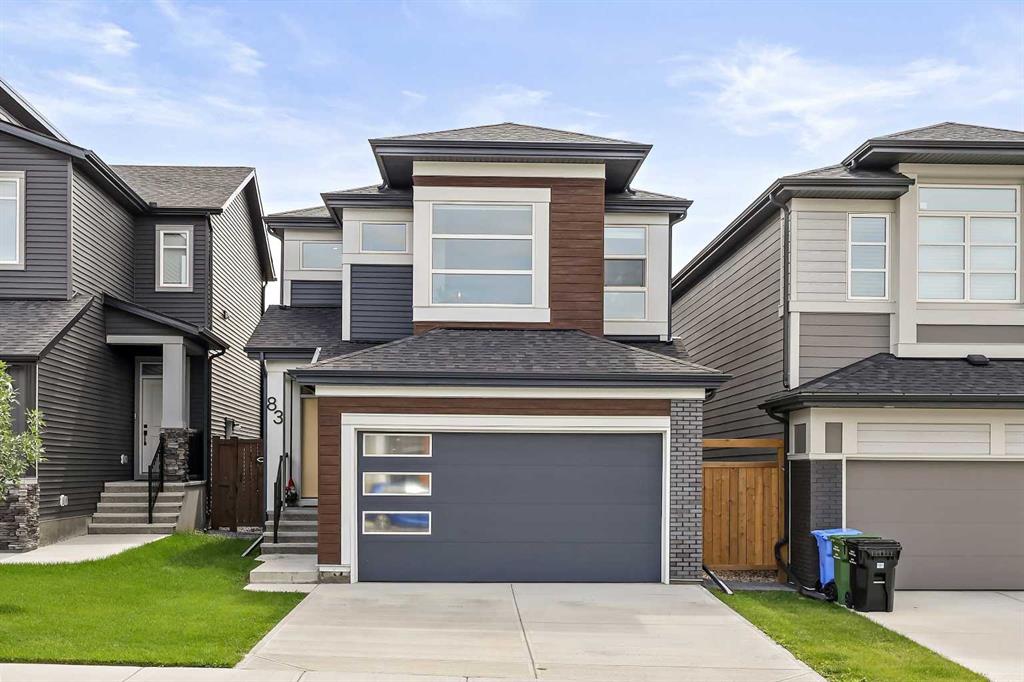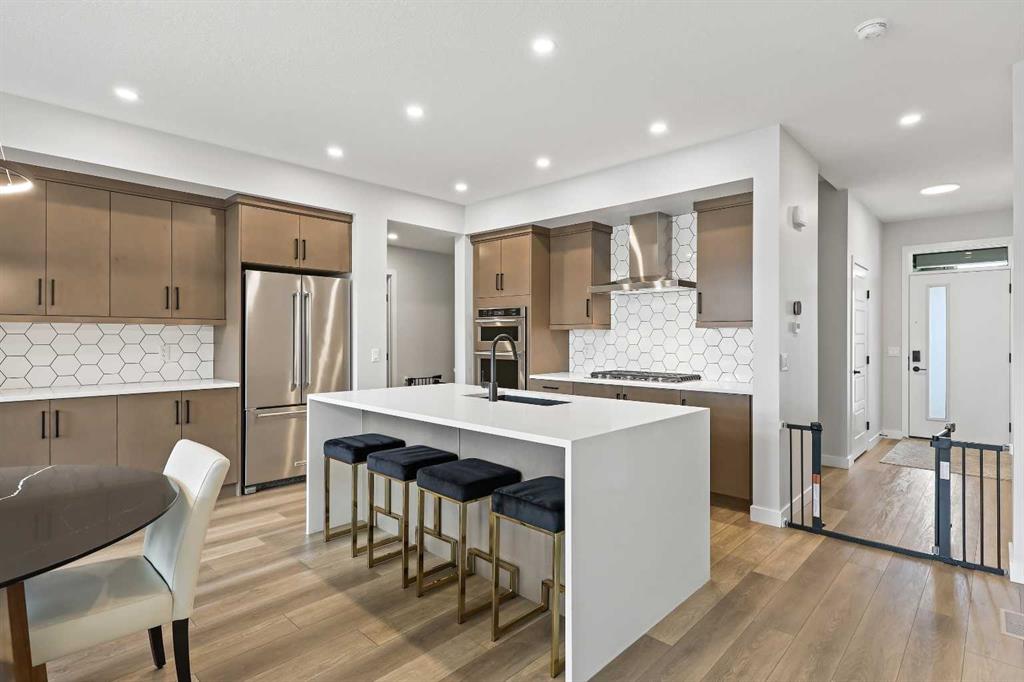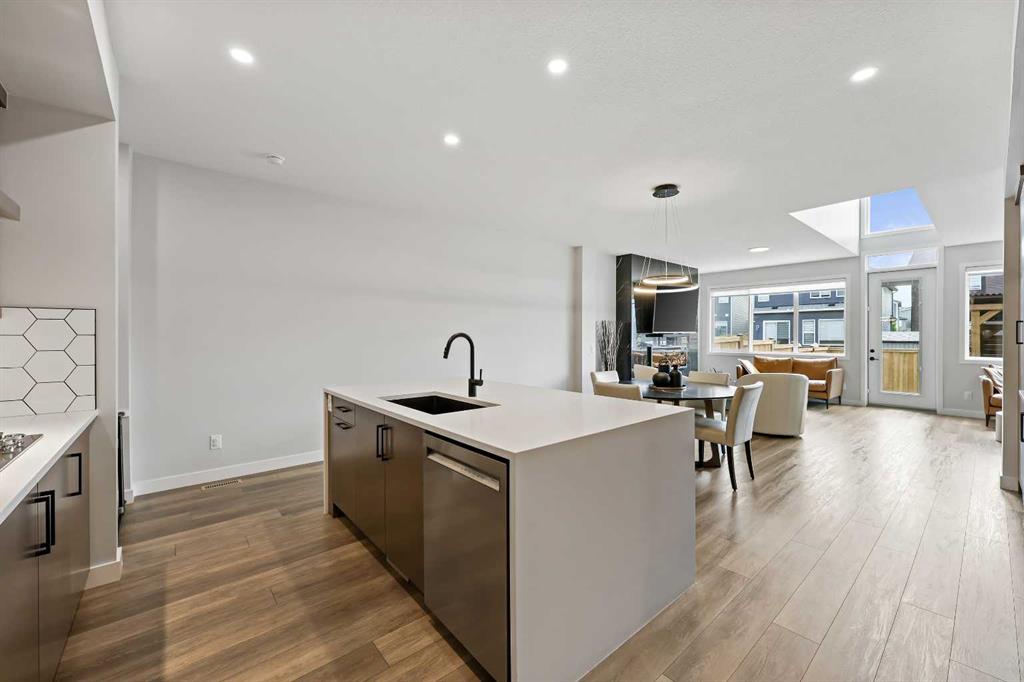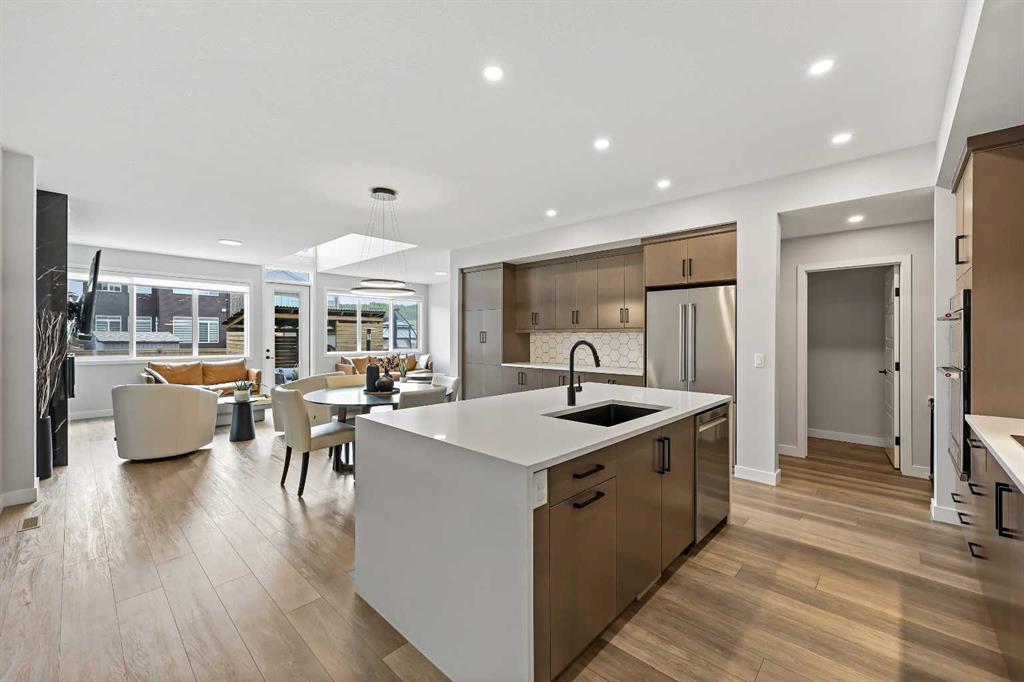Amber Storozynsky / Real Broker
83 Wolf Creek Rise SE, House for sale in Wolf Willow Calgary , Alberta , T2X 4Z2
MLS® # A2247575
Welcome home! This beautiful Jayman built home is in the heart of Wolf Willow. A vibrant Calgary community surrounded by nature yet minutes from everything. With quick access to Deerfoot, Stoney, and Macleod Trail, commuting is simple, while nearby schools, shopping in Seton and Shawnessy, and endless parks and pathways make everyday life easy and enjoyable. Living here means having Fish Creek Park and the Bow River just steps away, ready for weekend adventures. This home is the perfect blend of modern desi...
Essential Information
-
MLS® #
A2247575
-
Partial Bathrooms
1
-
Property Type
Detached
-
Full Bathrooms
2
-
Year Built
2022
-
Property Style
2 Storey
Community Information
-
Postal Code
T2X 4Z2
Services & Amenities
-
Parking
Double Garage AttachedFront DriveOversized
Interior
-
Floor Finish
CarpetVinyl Plank
-
Interior Feature
Beamed CeilingsBuilt-in FeaturesDouble VanityHigh CeilingsKitchen IslandOpen FloorplanPantrySoaking TubWalk-In Closet(s)
-
Heating
Forced AirNatural Gas
Exterior
-
Lot/Exterior Features
Private Yard
-
Construction
Vinyl SidingWood Frame
-
Roof
Asphalt Shingle
Additional Details
-
Zoning
R-G
$3826/month
Est. Monthly Payment

