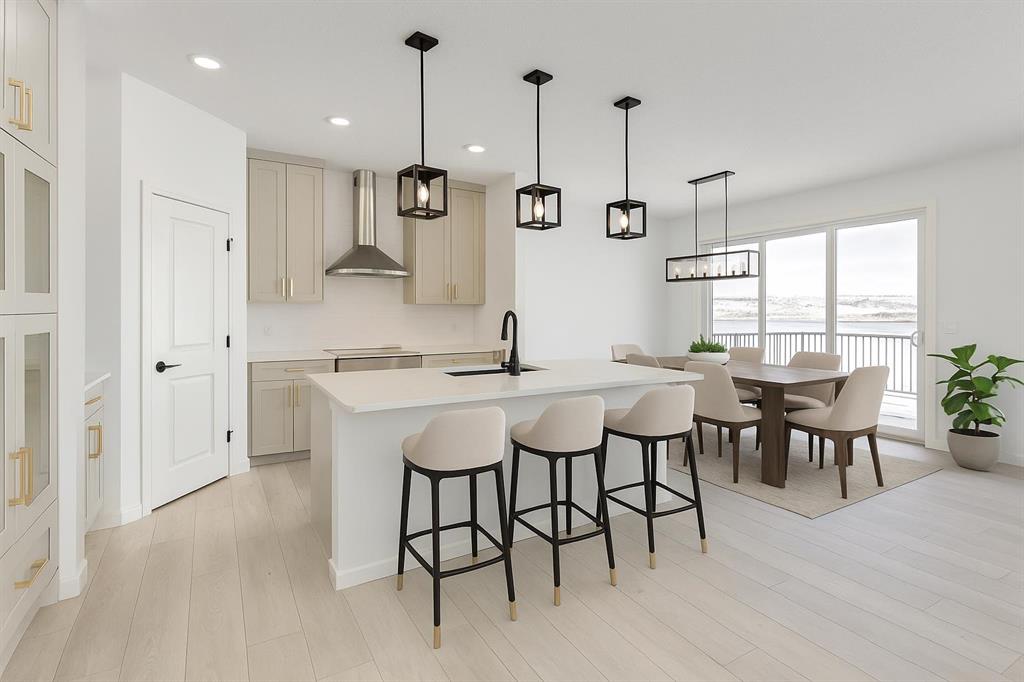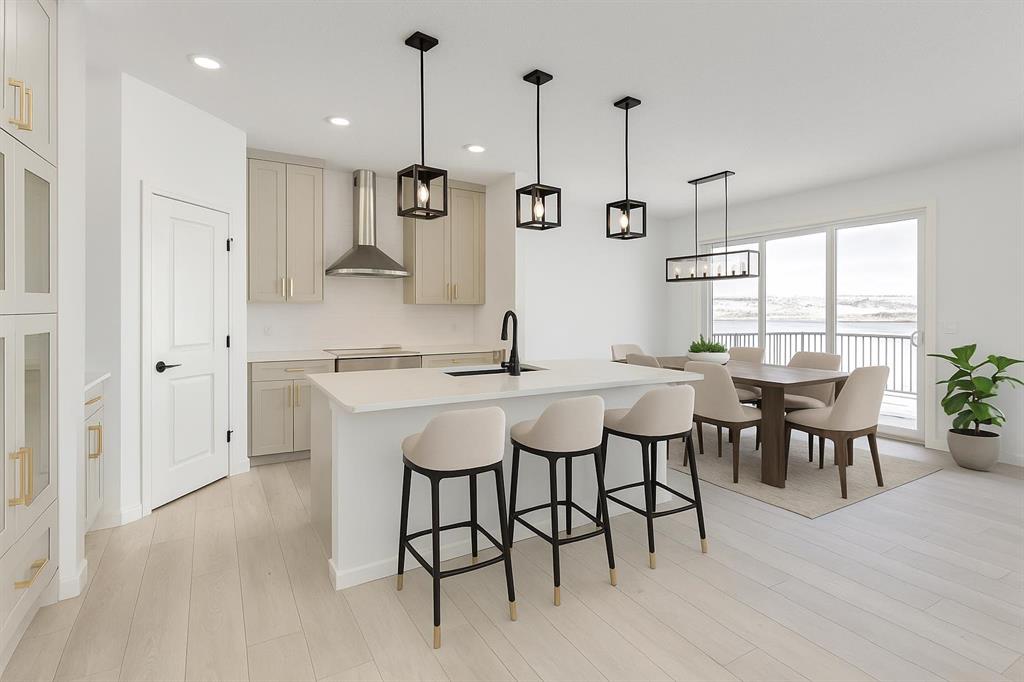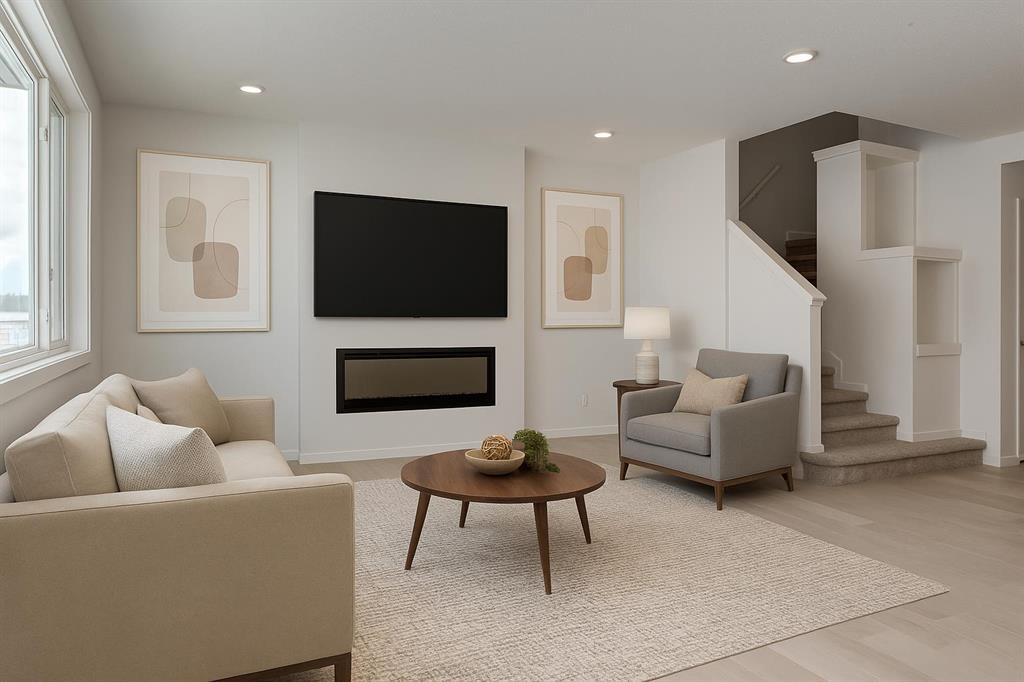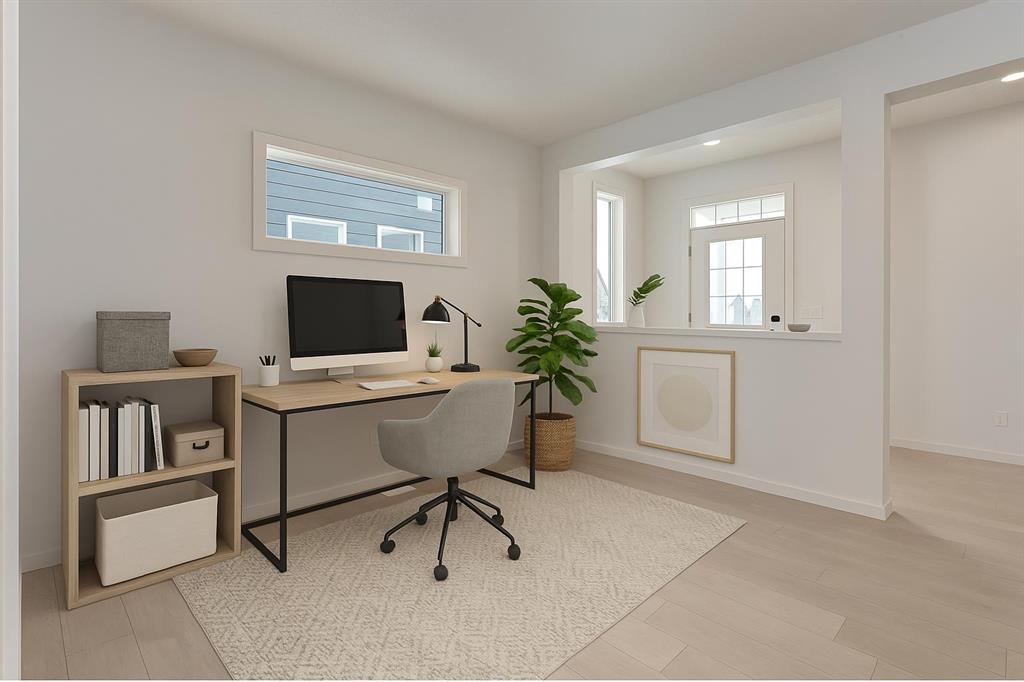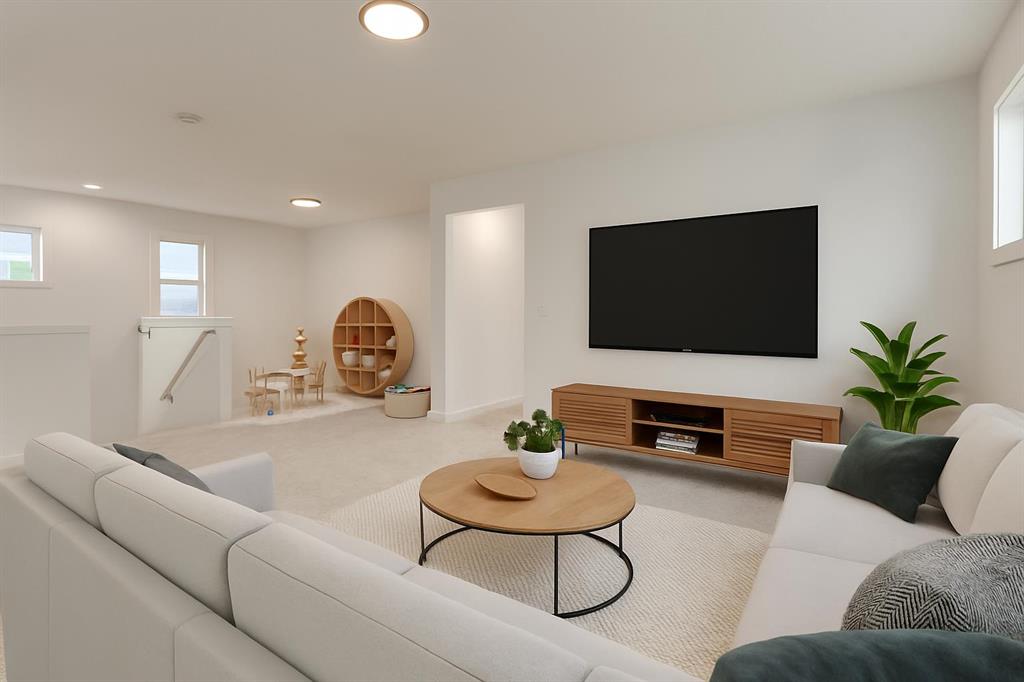Jessica Holmstrom / CIR Realty
80 Lewisburg Close NE, House for sale in Lewisburg Calgary , Alberta , T3P 2N4
MLS® # A2268523
IF A FLOOR PLAN COULD READ YOUR MIND, IT WOULD PROBABLY LOOK LIKE THIS. Every corner earns its keep, every sightline makes sense, and nothing feels like filler. ALL THE ESSENTIALS. The main floor is full of “that’s actually really smart” moments. Up front, the LOUNGE doubles as a home office, hobby zone, or family command center — a space that keeps everyone organized without feeling like a workstation. Around the corner, a true FLEX ROOM sits next to a FULL THREE-PIECE BATHROOM, making overnight guests fe...
Essential Information
-
MLS® #
A2268523
-
Year Built
2025
-
Property Style
2 Storey
-
Full Bathrooms
3
-
Property Type
Detached
Community Information
-
Postal Code
T3P 2N4
Services & Amenities
-
Parking
220 Volt WiringConcrete DrivewayDouble Garage AttachedGarage Door OpenerGarage Faces FrontInsulated
Interior
-
Floor Finish
CarpetVinyl Plank
-
Interior Feature
Breakfast BarDouble VanityHigh CeilingsKitchen IslandOpen FloorplanPantryQuartz CountersSee RemarksSeparate EntranceSoaking TubWalk-In Closet(s)Wired for Data
-
Heating
High EfficiencyForced AirHumidity ControlNatural Gas
Exterior
-
Lot/Exterior Features
BBQ gas linePrivate EntrancePrivate Yard
-
Construction
BrickComposite SidingMixedWood Frame
-
Roof
Asphalt Shingle
Additional Details
-
Zoning
R-G
$3552/month
Est. Monthly Payment

