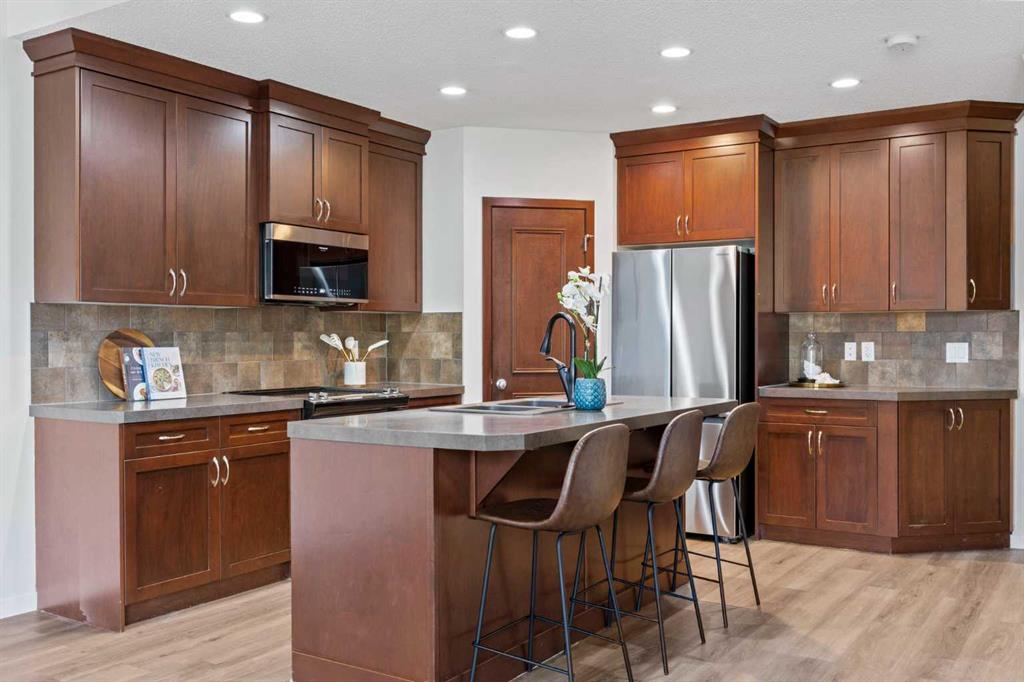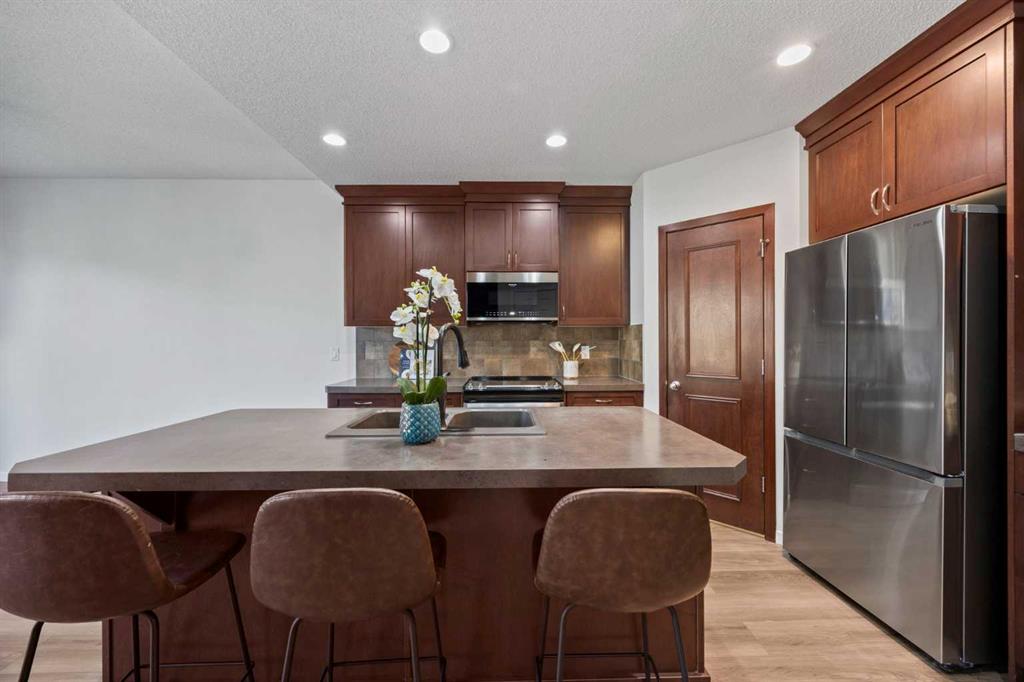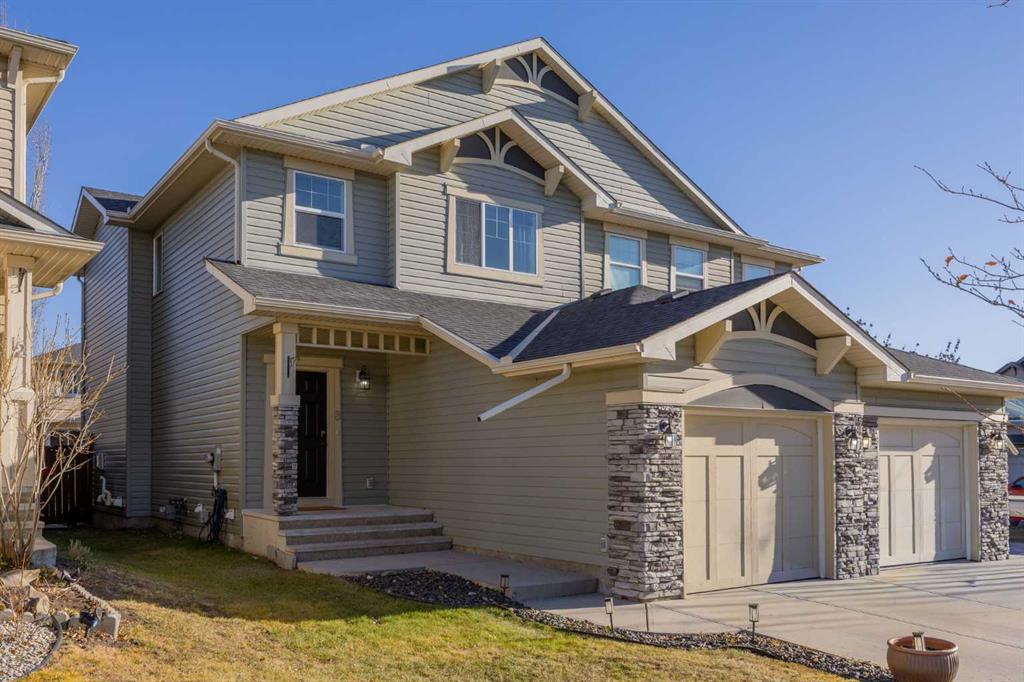
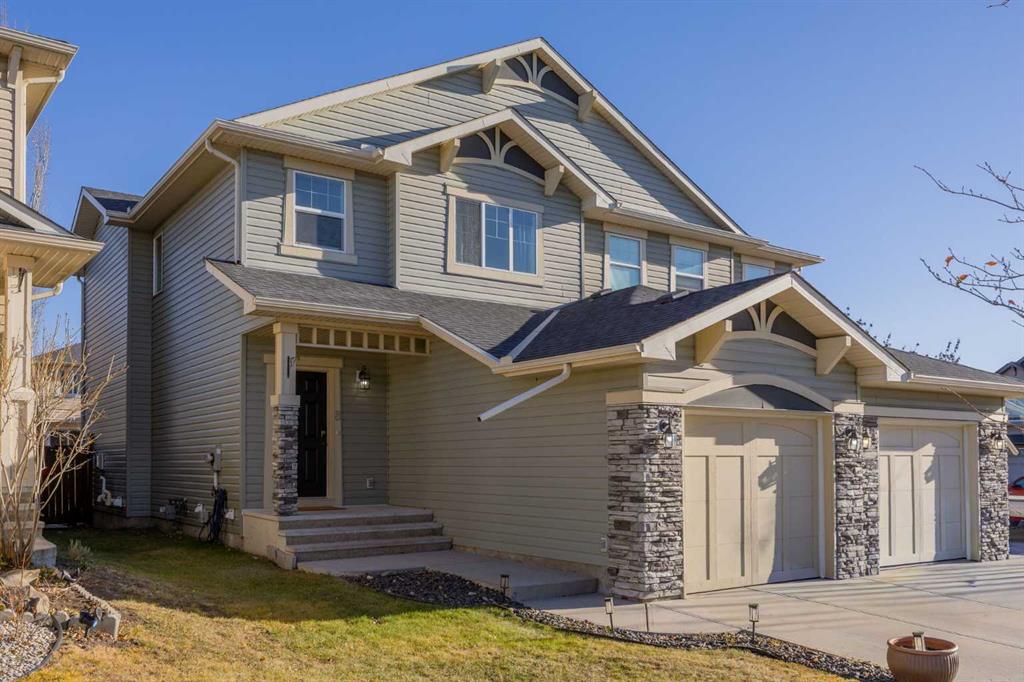
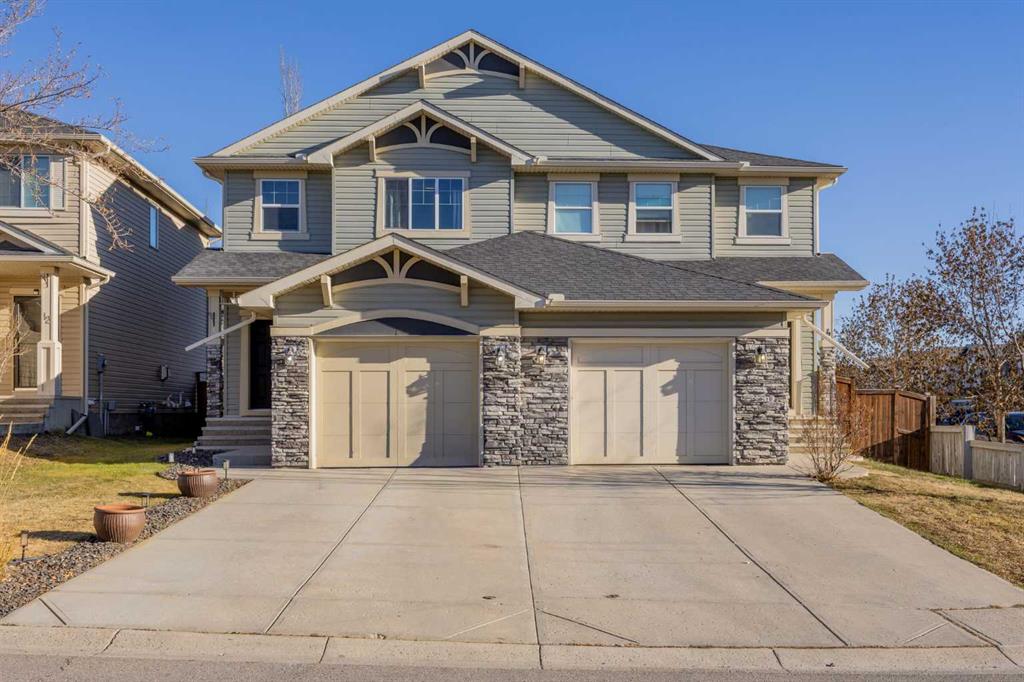
+ 44
Elizabeth Graham / CIR Realty
8 Brightoncrest Way SE Calgary , Alberta , T2Z0V7
MLS® # A2269366
Step inside this bright and spacious 3 bedroom, 2.5 bath semi-detached home with an attached garage, perfectly located near the 12-acre pond, walking paths, community centre, shopping, restaurants, and public transit. Recently renovated from top to bottom, this home features modern vinyl plank flooring, brand new carpet, updated lighting and toilets, fresh paint, and more! The popular open-concept floor plan offers 9' ceilings, a warm designer colour palette, and a stunning custom fireplace that anchors th...
Essential Information
-
MLS® #
A2269366
-
Partial Bathrooms
1
-
Property Type
Semi Detached (Half Duplex)
-
Full Bathrooms
2
-
Year Built
2009
-
Property Style
2 StoreyAttached-Side by Side
Community Information
-
Postal Code
T2Z0V7
Services & Amenities
-
Parking
Single Garage Attached
Interior
-
Floor Finish
CarpetVinyl Plank
-
Interior Feature
Kitchen IslandNo Animal HomeNo Smoking HomeOpen FloorplanPantryWalk-In Closet(s)
-
Heating
Forced AirNatural Gas
Exterior
-
Lot/Exterior Features
Private Yard
-
Construction
StoneVinyl SidingWood Frame
-
Roof
Asphalt Shingle
Additional Details
-
Zoning
R-G
$2391/month
Est. Monthly Payment

