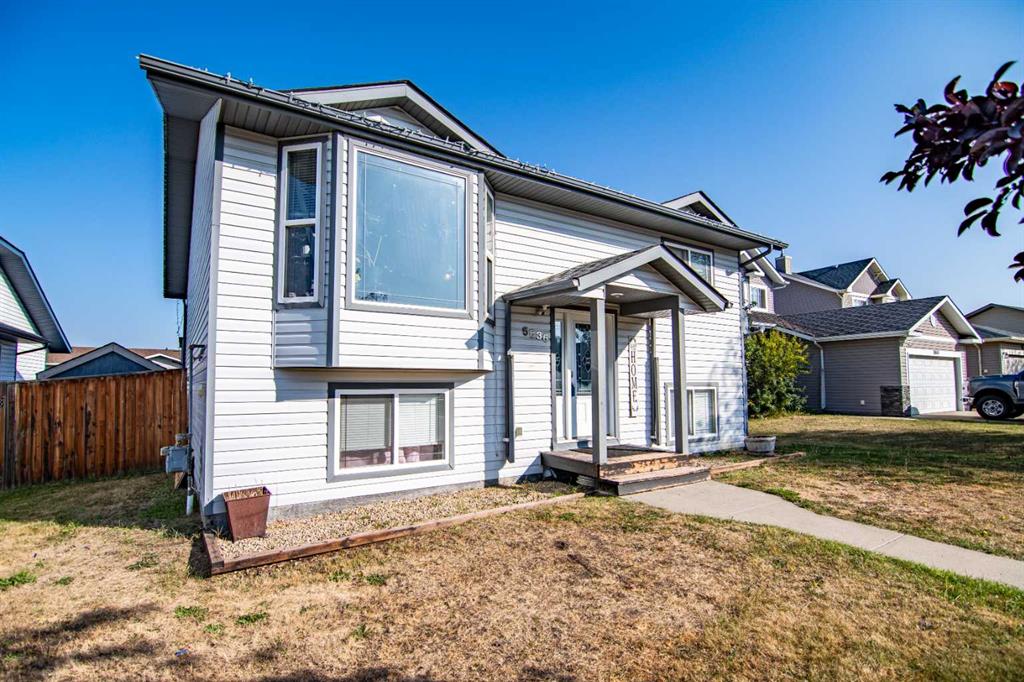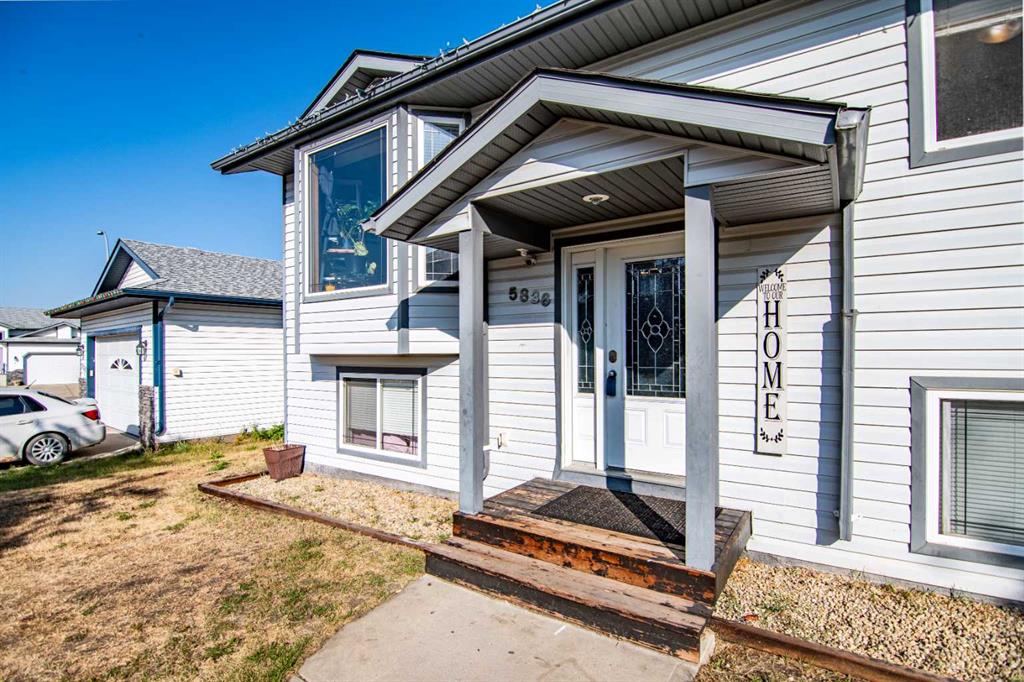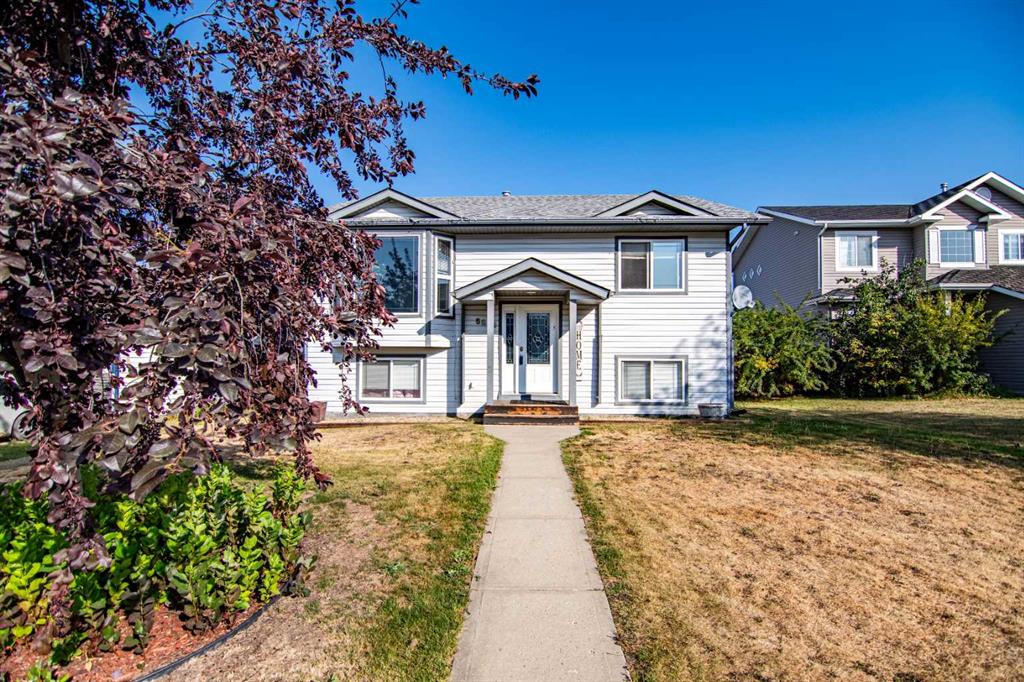
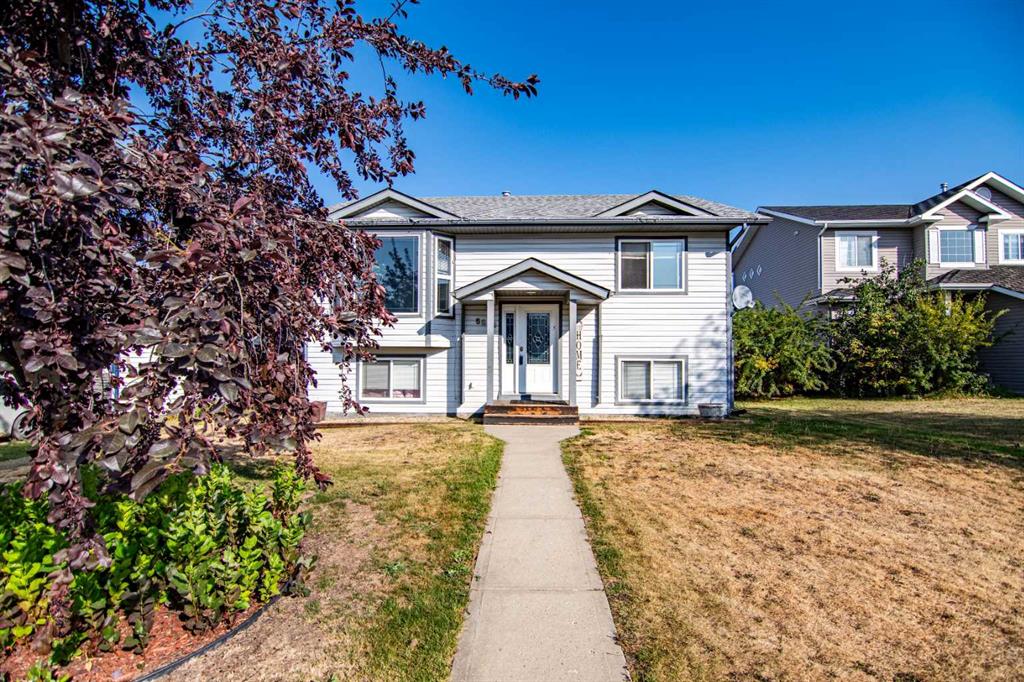
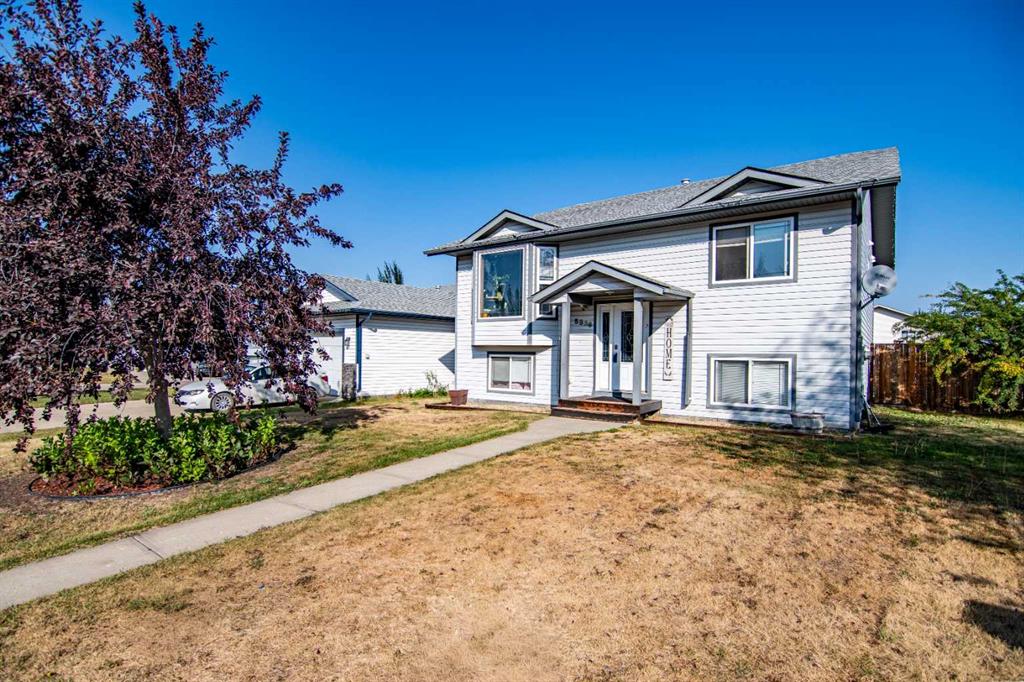
+ 46
Drew McGinnis / Concept Realty Group Inc.
5836 Park Street , House for sale in Panorama Estates Blackfalds , Alberta , T4M 0G1
MLS® # A2259122
Welcome to 5836 Park Street, a fully finished bi-level home located in the vibrant community of Blackfalds. Offering 5 bedrooms and 2.5 bathrooms, this home is perfect for growing families or anyone in need of extra space. The main floor features a bright and open layout with vaulted ceilings, a spacious kitchen complete with quartz countertops, brand-new stainless steel appliances, a stylish tile backsplash, and a walk-in pantry. The primary bedroom includes a walk-in closet and a private 3-piece ensuite....
Essential Information
-
MLS® #
A2259122
-
Year Built
2005
-
Property Style
Bi-Level
-
Full Bathrooms
3
-
Property Type
Detached
Community Information
-
Postal Code
T4M 0G1
Services & Amenities
-
Parking
Off StreetParking Pad
Interior
-
Floor Finish
CarpetLinoleumVinyl
-
Interior Feature
Closet OrganizersJetted TubQuartz CountersVaulted Ceiling(s)Walk-In Closet(s)
-
Heating
In FloorForced Air
Exterior
-
Lot/Exterior Features
Fire Pit
-
Construction
ConcreteShingle SidingVinyl SidingWood Frame
-
Roof
Asphalt Shingle
Additional Details
-
Zoning
R1M
$1890/month
Est. Monthly Payment

