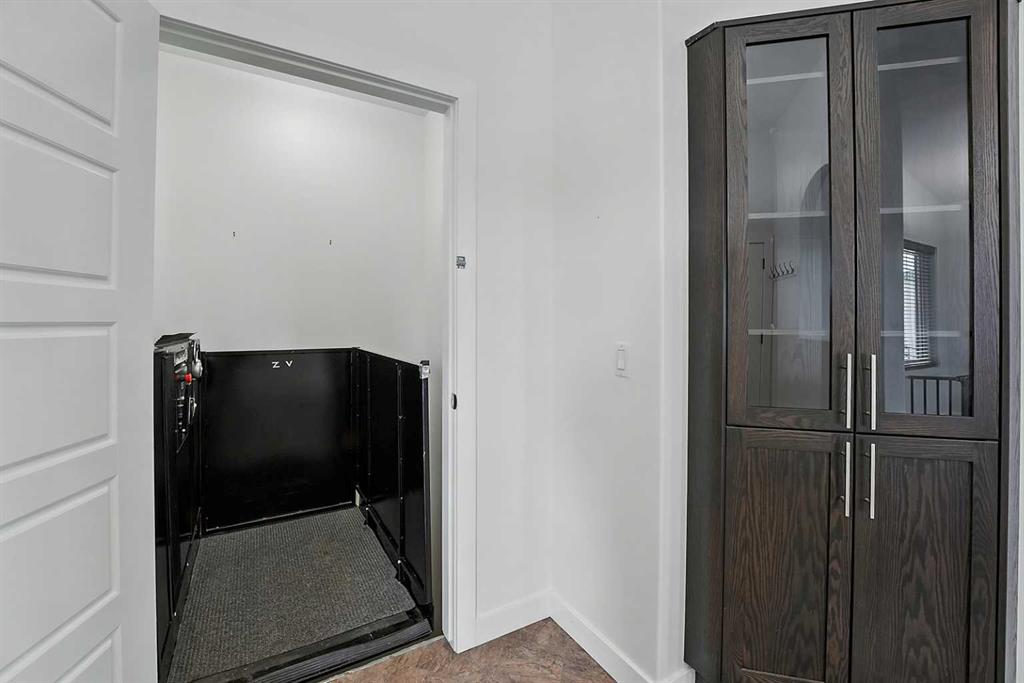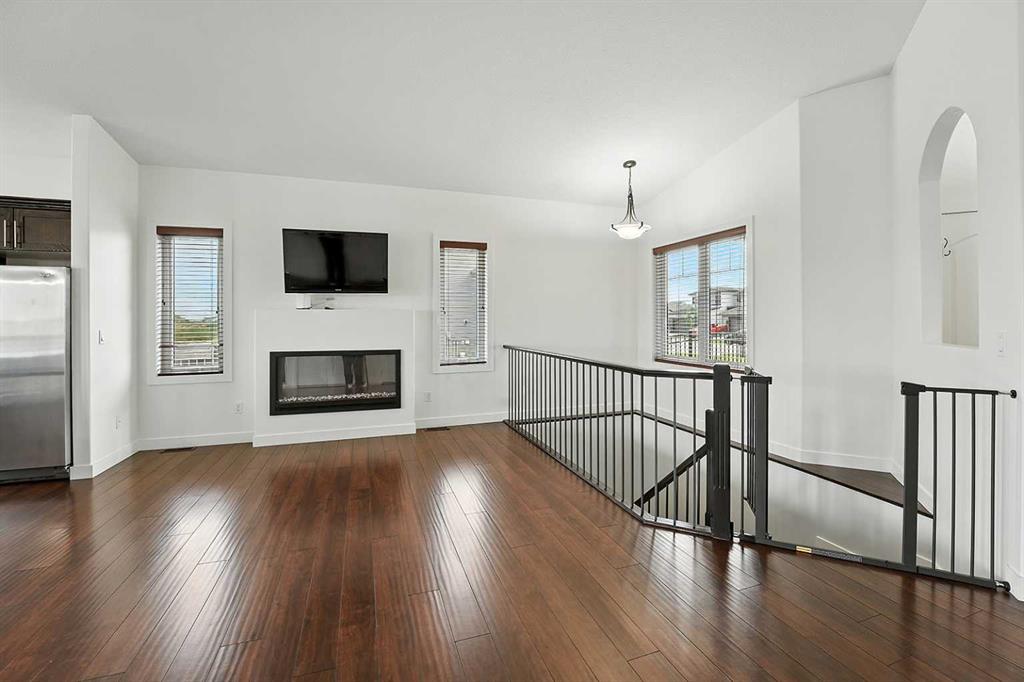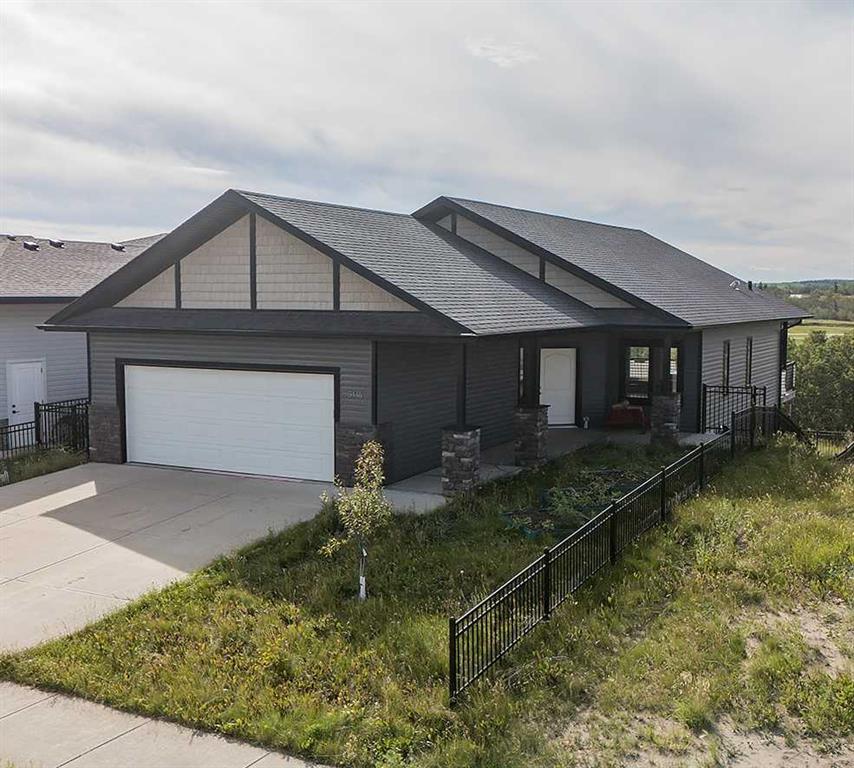
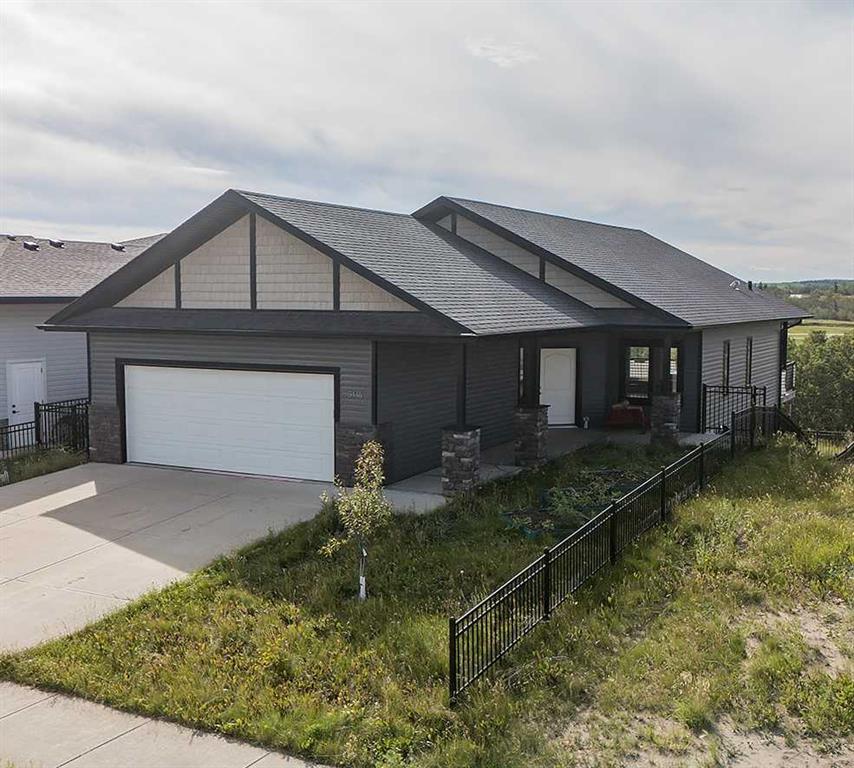
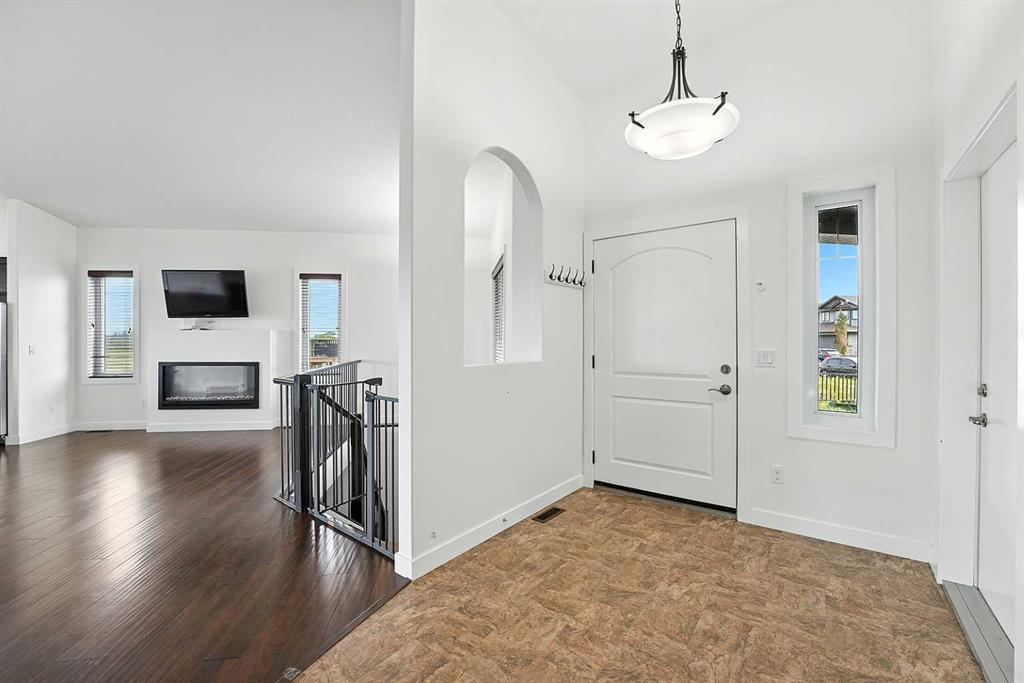
+ 42
Judy Leger / CIR Realty
5446 Vista Trail , House for sale in Valley Ridge Blackfalds , Alberta , T4M0L2
MLS® # A2246893
Step into this stunning 3-bedroom, 2-bathroom bungalow in the heart of Blackfalds’ desirable Vista Trail neighbourhood. Built in 2015, this home offers a bright open concept living space, wheelchair accessibility, and a fully finished walkout basement perfect for entertaining or family living. Enjoy stunning sunsets and peaceful views in this thoughtfully designed home, complete with an elevator for seamless access between both levels. From the moment you arrive, the bright, open concept main floor welcome...
Essential Information
-
MLS® #
A2246893
-
Year Built
2015
-
Property Style
Bungalow
-
Full Bathrooms
2
-
Property Type
Detached
Community Information
-
Postal Code
T4M0L2
Services & Amenities
-
Parking
Double Garage Attached
Interior
-
Floor Finish
LaminateVinyl
-
Interior Feature
Ceiling Fan(s)Central VacuumDouble VanityElevatorHigh CeilingsKitchen IslandOpen FloorplanPantryVinyl Windows
-
Heating
In FloorFireplace(s)Forced Air
Exterior
-
Lot/Exterior Features
Garden
-
Construction
ConcreteVinyl SidingWood Frame
-
Roof
Shingle
Additional Details
-
Zoning
R1
$2869/month
Est. Monthly Payment

