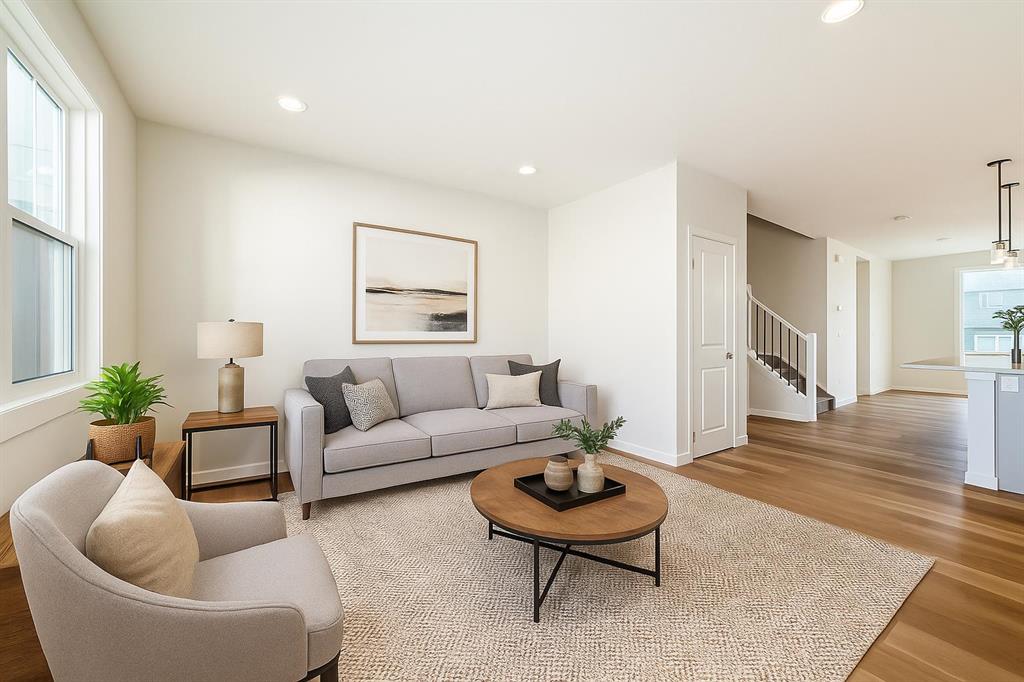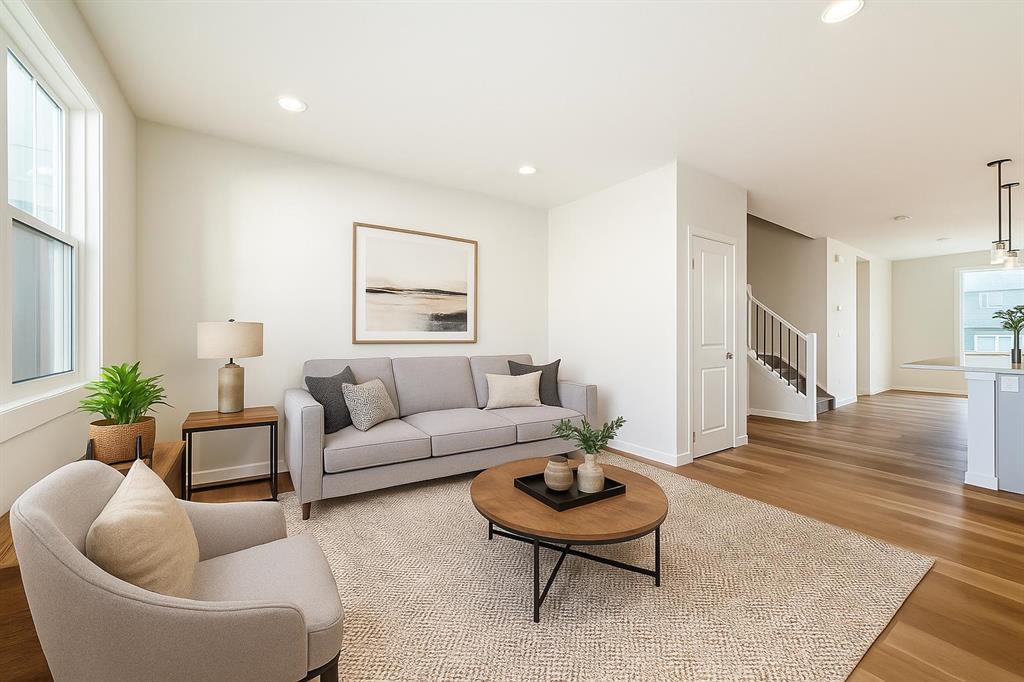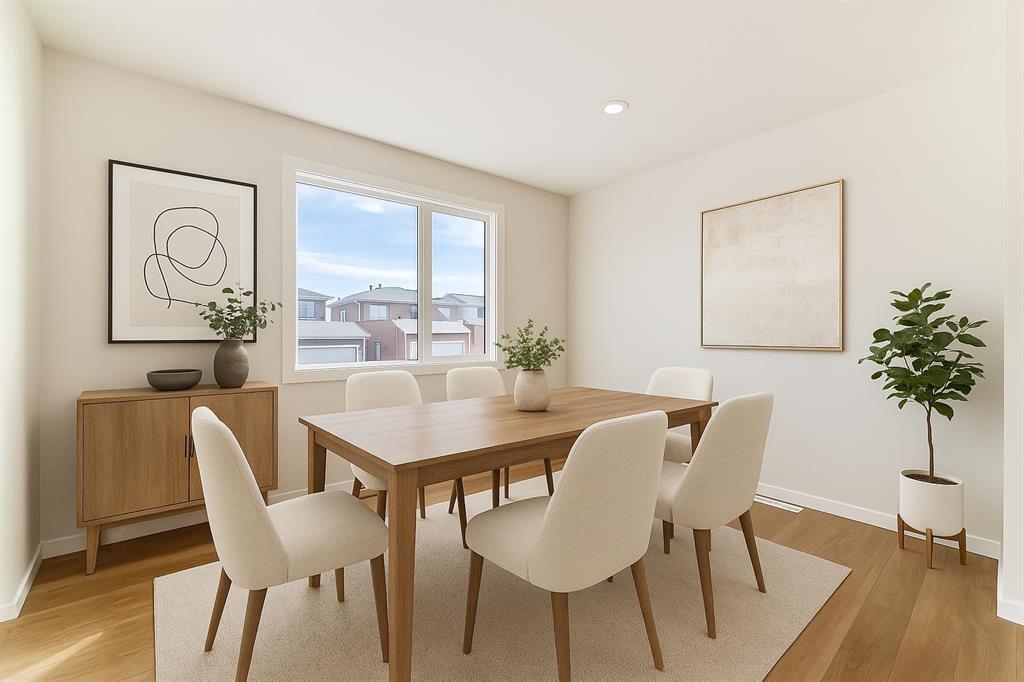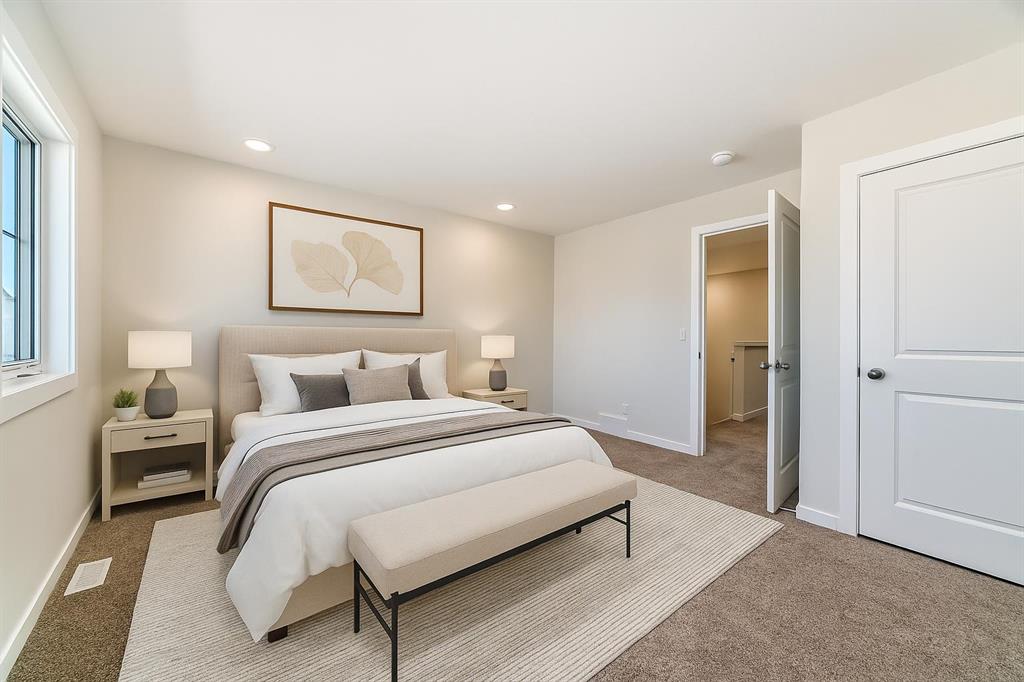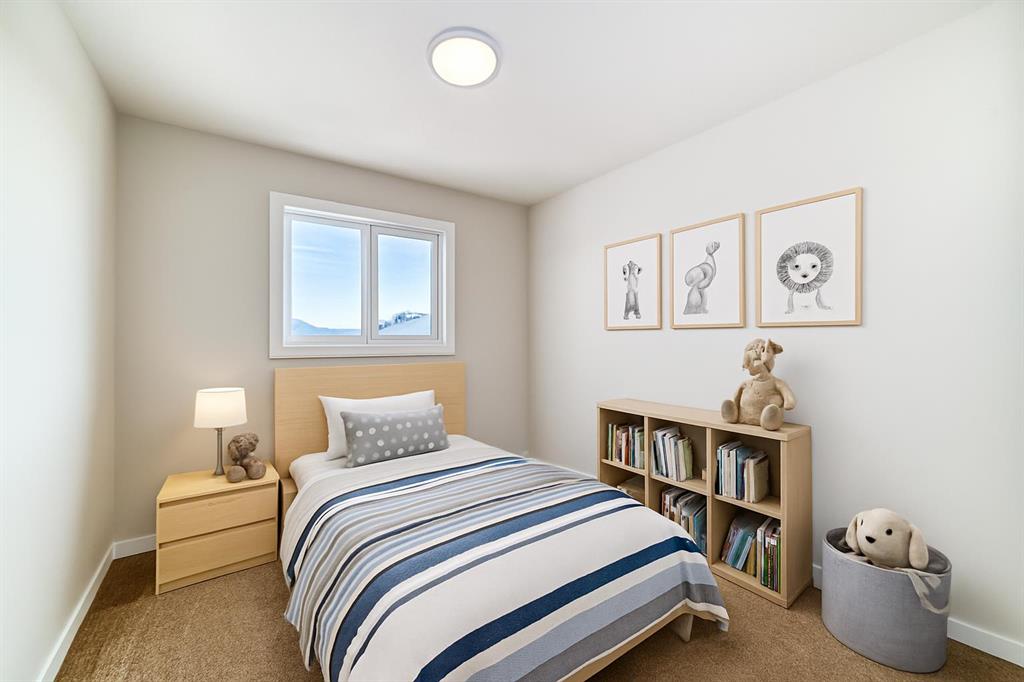Jessica Holmstrom / CIR Realty
5061 Harmony Circle Rural Rocky View County , Alberta , T3Z 0K3
MLS® # A2269124
TIRED OF HOMES THAT LOOK PERFECT ONLINE BUT FALL FLAT IN PERSON? THIS ONE ACTUALLY DELIVERS. – The main floor skips the filler and gets straight to what matters—kitchen, dining, and living flowing together under NINE-FOOT CEILINGS and sunlight that lasts all day. White QUARTZ COUNTERS, warm-toned floors, and soft neutral cabinetry make it feel fresh without trying too hard. It’s calm, modern, and made for real life, not just the photos. Sick of kitchens that only look good until dinner starts? This one was...
Essential Information
-
MLS® #
A2269124
-
Partial Bathrooms
1
-
Property Type
Semi Detached (Half Duplex)
-
Full Bathrooms
2
-
Year Built
2025
-
Property Style
2 StoreyAttached-Side by Side
Community Information
-
Postal Code
T3Z 0K3
Services & Amenities
-
Parking
Alley AccessParking PadSee Remarks
Interior
-
Floor Finish
CarpetVinyl Plank
-
Interior Feature
Breakfast BarHigh CeilingsKitchen IslandOpen FloorplanPantryQuartz CountersSeparate EntranceWalk-In Closet(s)Wired for Data
-
Heating
High EfficiencyForced AirHumidity ControlNatural Gas
Exterior
-
Lot/Exterior Features
BBQ gas linePrivate Entrance
-
Construction
Cement Fiber BoardMixedVinyl SidingWood Frame
-
Roof
Asphalt Shingle
Additional Details
-
Zoning
DC129 (VR4)
-
Sewer
Public Sewer
-
Nearest Town
Calgary
$2345/month
Est. Monthly Payment

