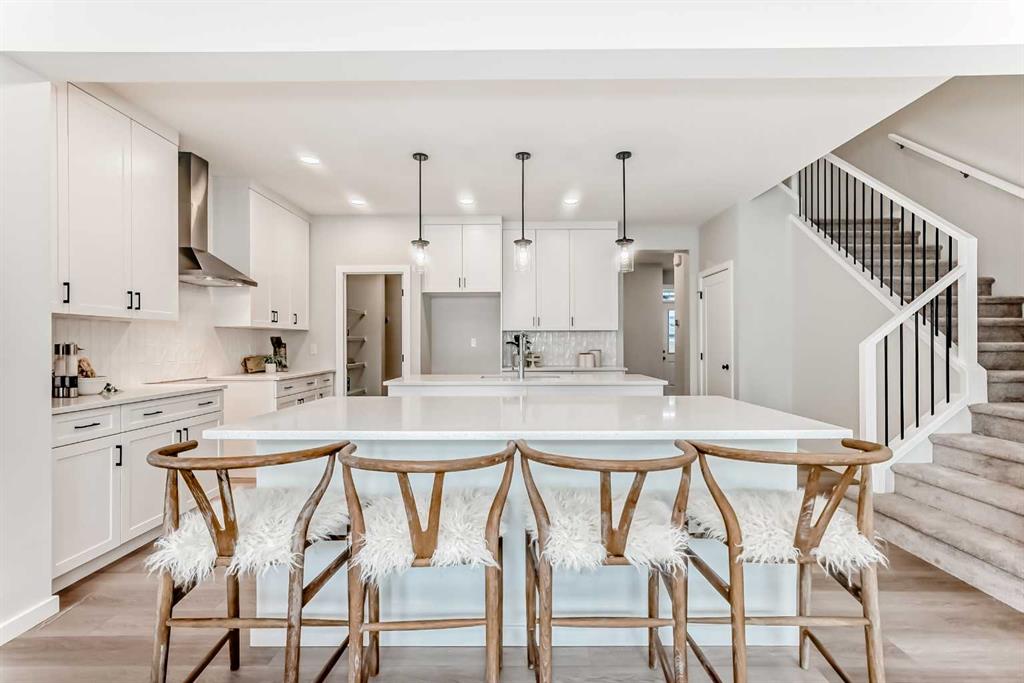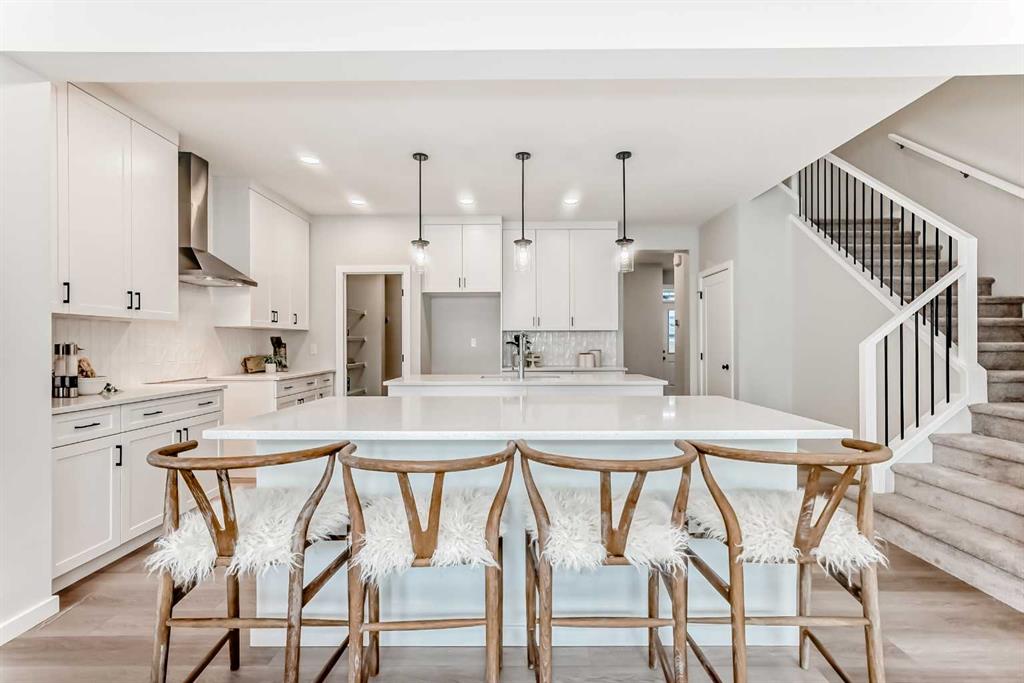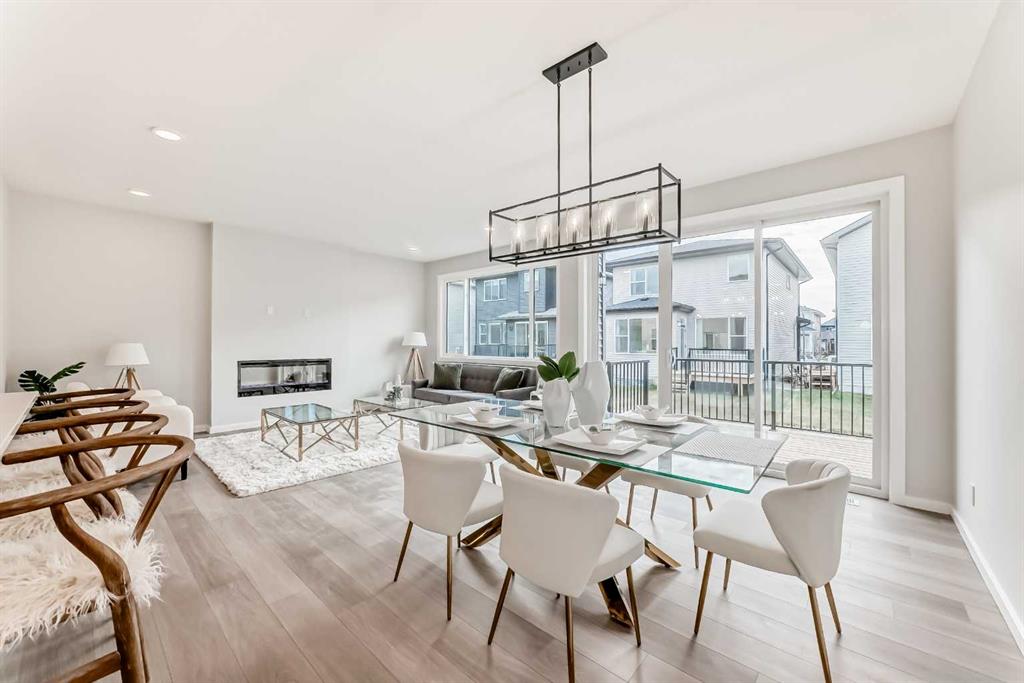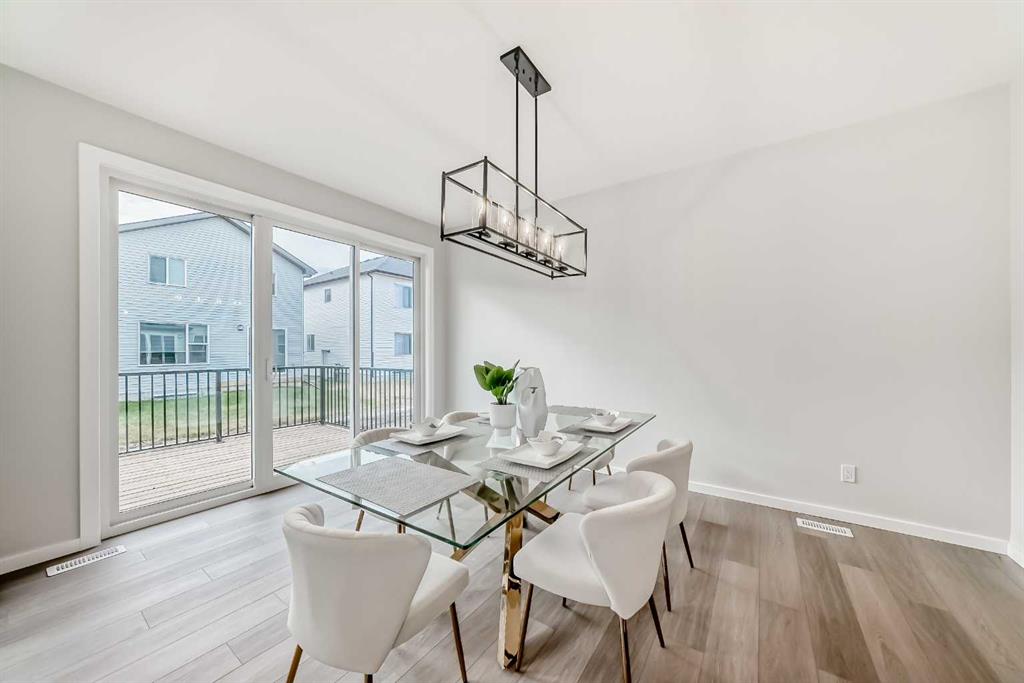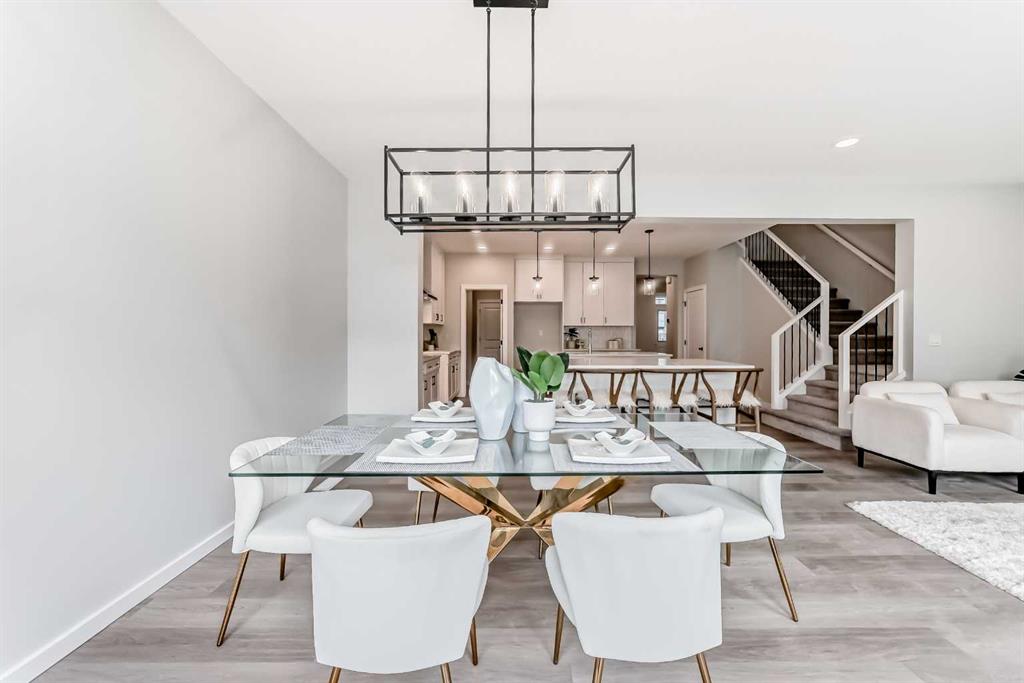Jessica Holmstrom / CIR Realty
50 Walgrove Bay SE, House for sale in Walden Calgary , Alberta , T2X 5N9
MLS® # A2267454
LET’S BE HONEST—YOU’RE NOT LOOKING FOR A PROJECT. You’re looking for a home that’s done, dialed-in, and better than new. 50 Walgrove Bay SE delivers exactly that—a finished, never-lived-in Jefferson model from Homes by Avi, built for real life, not just the brochure version of it. From the street, clean architecture and calm tones set the mood: warm modern without the show-off factor. Inside, flow takes the lead. The FRONT FLEX ROOM earns its keep as an office, homework zone, or just the buffer every busy ...
Essential Information
-
MLS® #
A2267454
-
Partial Bathrooms
1
-
Property Type
Detached
-
Full Bathrooms
2
-
Year Built
2025
-
Property Style
2 Storey
Community Information
-
Postal Code
T2X 5N9
Services & Amenities
-
Parking
Concrete DrivewayDouble Garage AttachedGarage Door OpenerGarage Faces FrontInsulated
Interior
-
Floor Finish
CarpetVinyl Plank
-
Interior Feature
Breakfast BarBuilt-in FeaturesChandelierDouble VanityFrench DoorHigh CeilingsKitchen IslandOpen FloorplanPantryQuartz CountersRecessed LightingSeparate EntranceSoaking TubWalk-In Closet(s)Wired for Data
-
Heating
High EfficiencyForced AirHumidity ControlNatural Gas
Exterior
-
Lot/Exterior Features
BBQ gas linePrivate Entrance
-
Construction
MixedShingle SidingStoneVinyl SidingWood Frame
-
Roof
Asphalt Shingle
Additional Details
-
Zoning
R-G
$3393/month
Est. Monthly Payment

