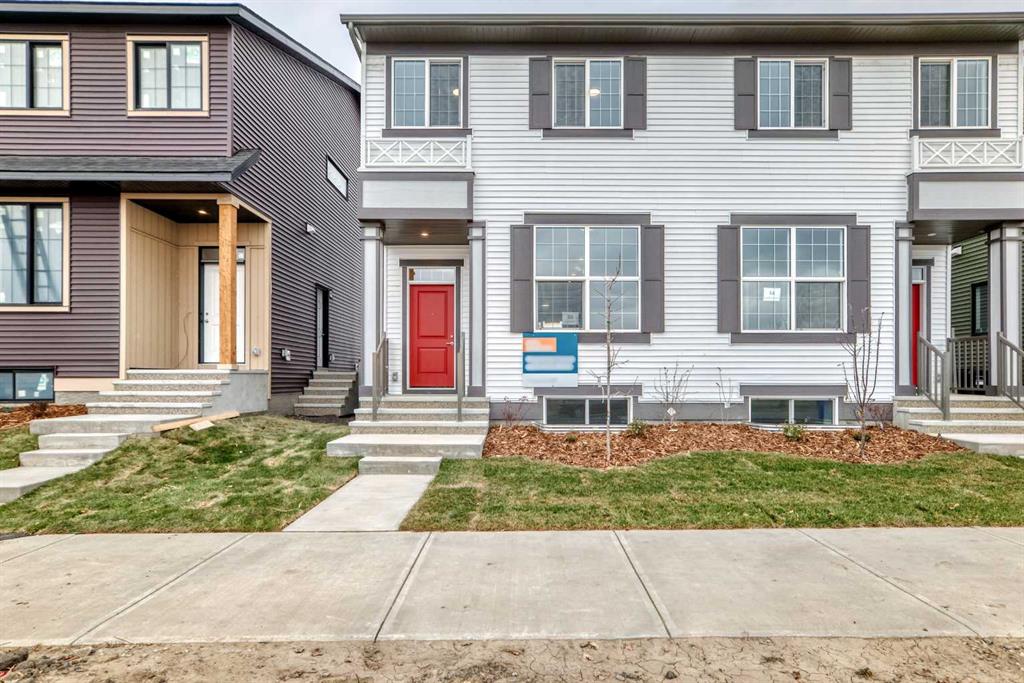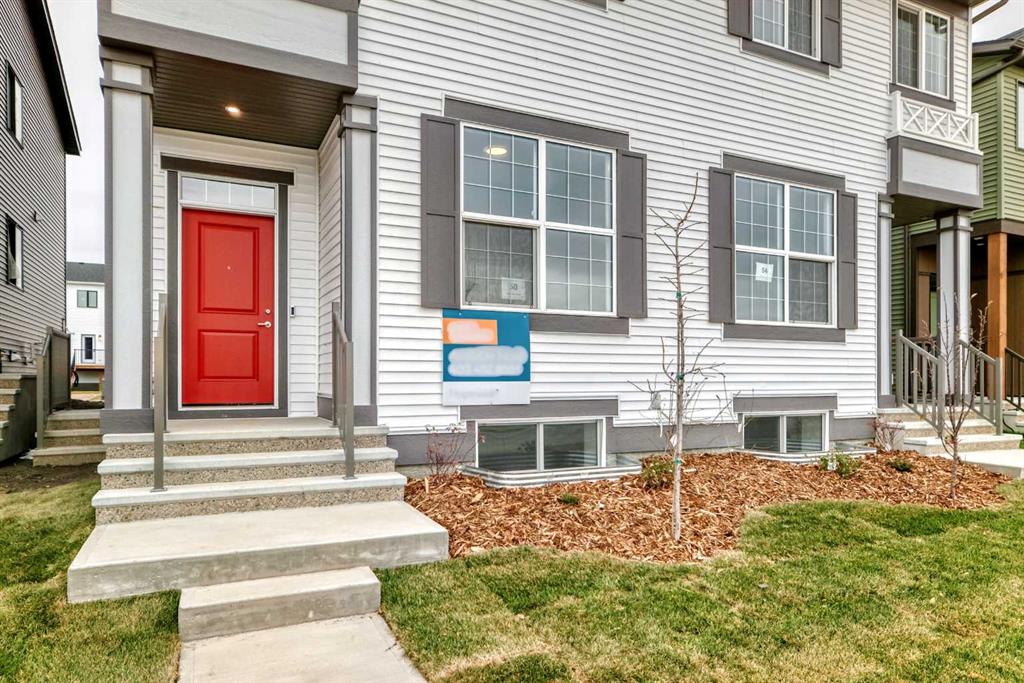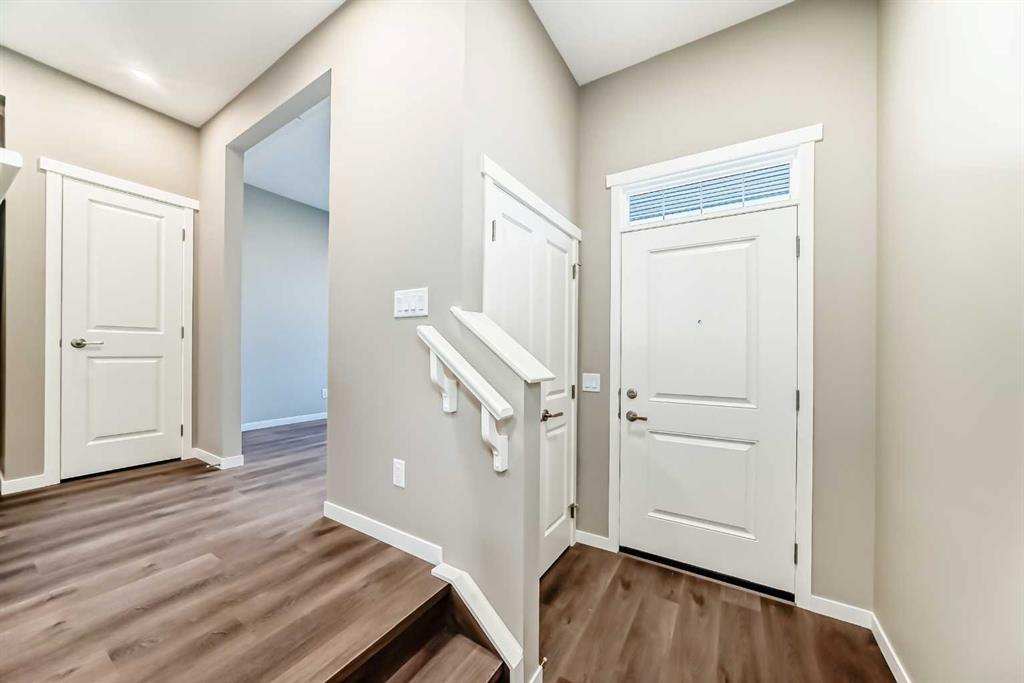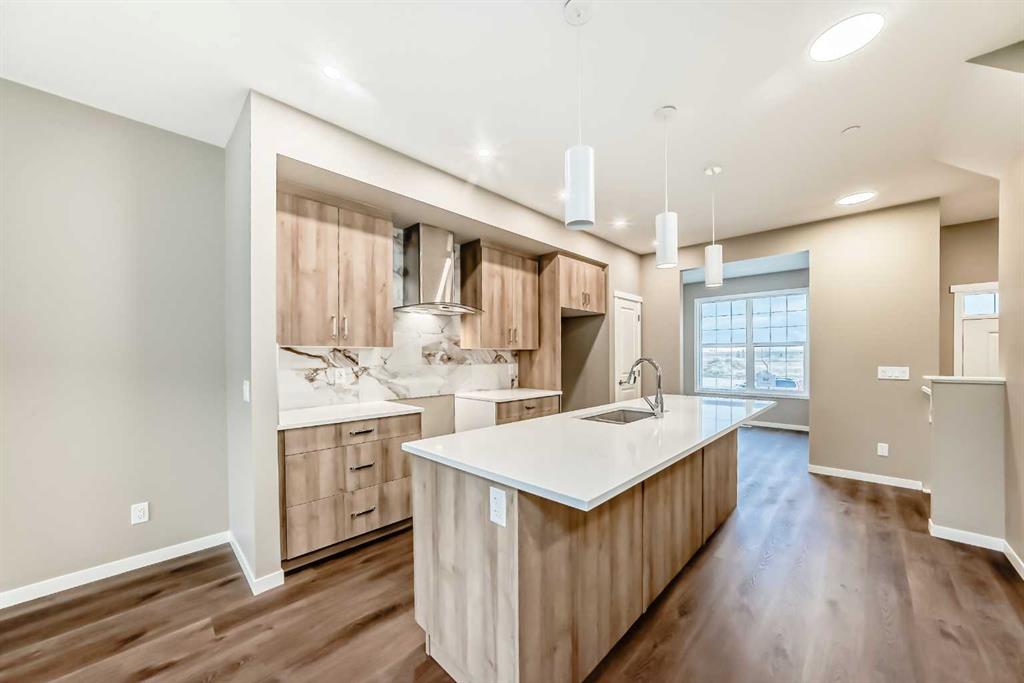Danny James / Real Broker
50 Hotchkiss Drive SE Calgary , Alberta , T3S 0V1
MLS® # A2268313
UNBELIEVABLE OPPORTUNITY & A SMART INVESTMENT. This brand-new “Rayn” pairs stylish family living with real income potential thanks to a fully developed 2-bedroom, 1-bathroom legal suite with its own private entrance—perfect for rental revenue or multi-generational living. It’s one of the best 2-bedroom suite layouts you’ll see, with a thoughtfully planned use of space that makes furnishing (and renting) easy from day one. Inside, the main level impresses with warm natural vinyl plank flooring and modern fin...
Essential Information
-
MLS® #
A2268313
-
Partial Bathrooms
1
-
Property Type
Semi Detached (Half Duplex)
-
Full Bathrooms
3
-
Year Built
2025
-
Property Style
2 StoreyAttached-Side by Side
Community Information
-
Postal Code
T3S 0V1
Services & Amenities
-
Parking
Parking Pad
Interior
-
Floor Finish
CarpetTileVinyl Plank
-
Interior Feature
Double VanityKitchen IslandNo Animal HomeNo Smoking HomeOpen FloorplanQuartz CountersSee Remarks
-
Heating
Forced AirNatural Gas
Exterior
-
Lot/Exterior Features
None
-
Construction
Vinyl SidingWood Frame
-
Roof
Asphalt Shingle
Additional Details
-
Zoning
R-2M
$2846/month
Est. Monthly Payment





