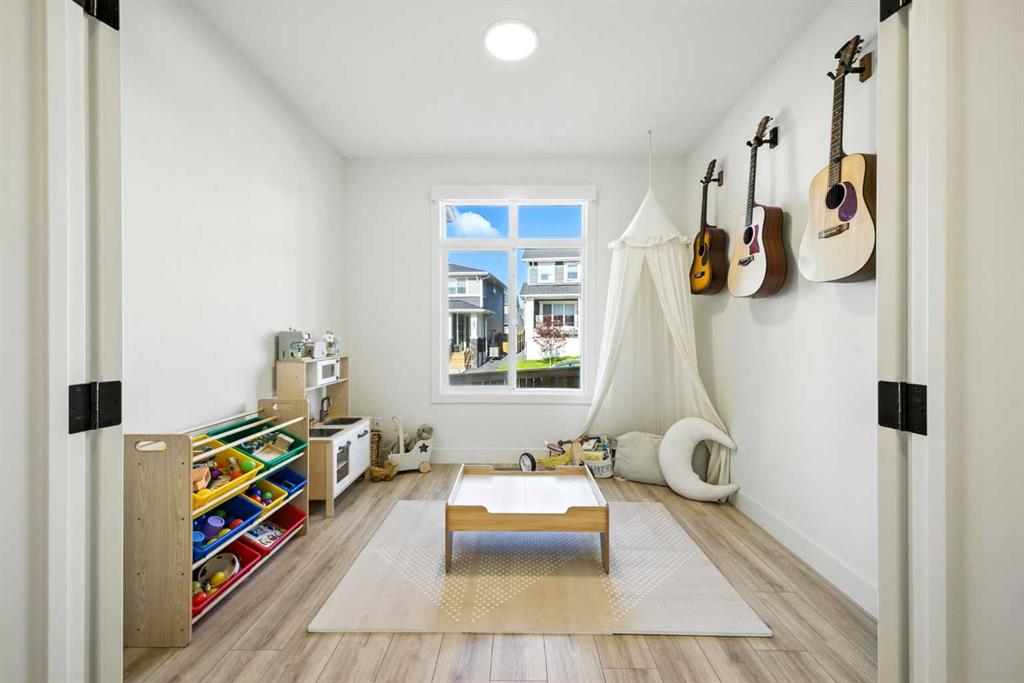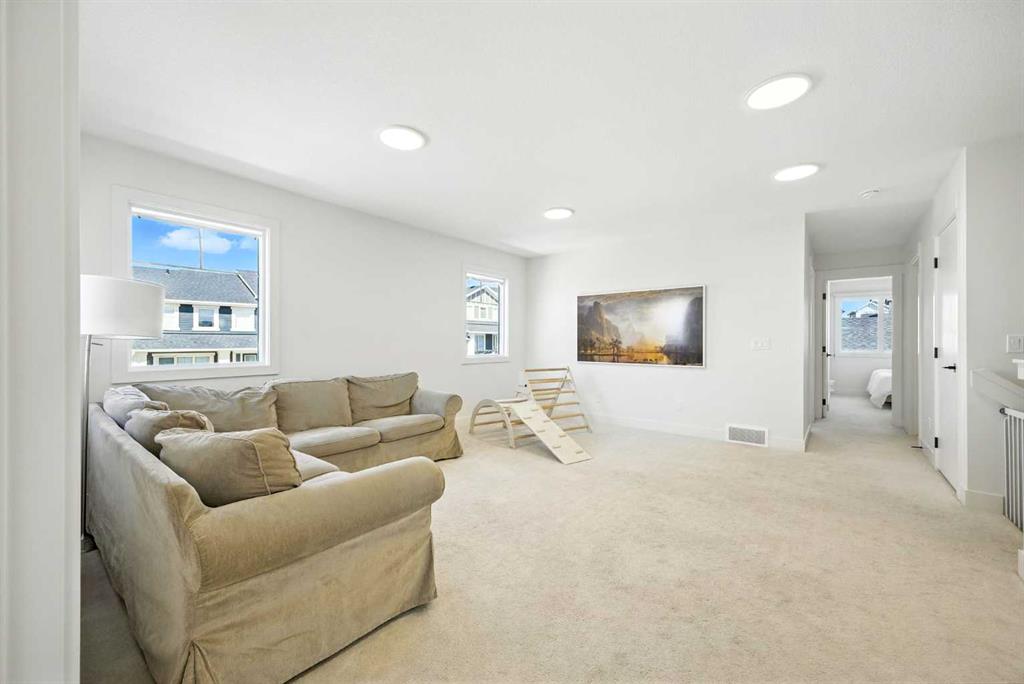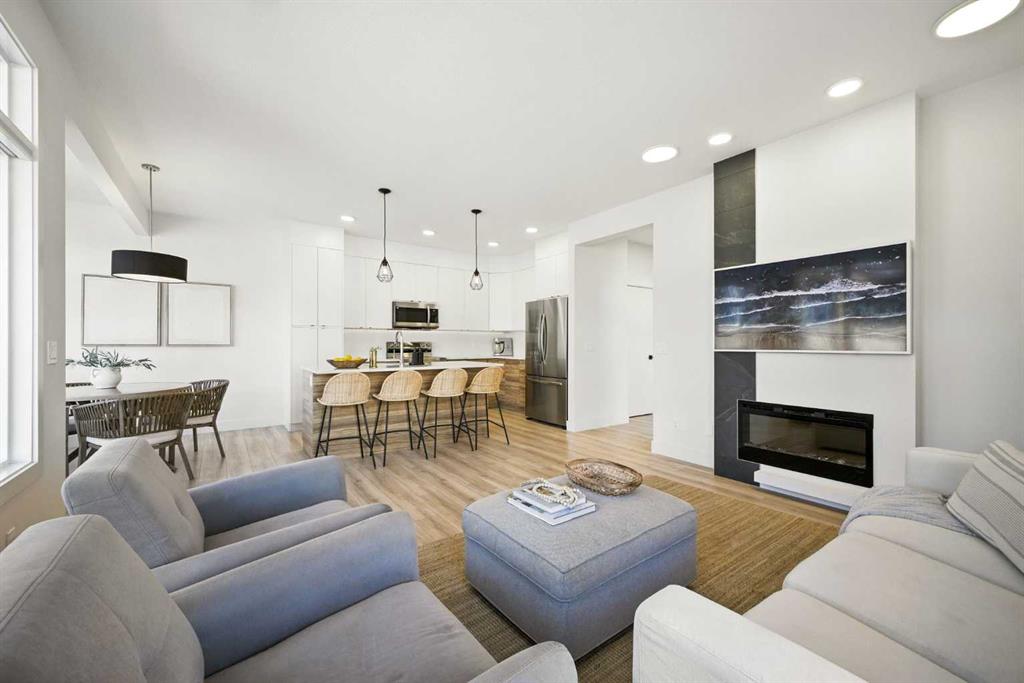
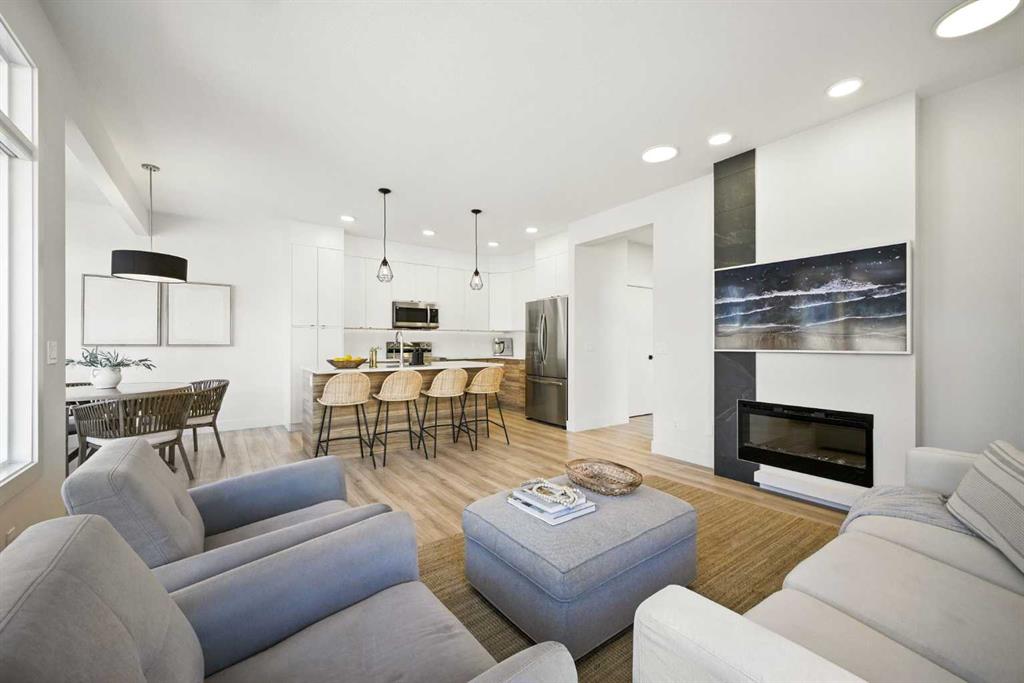
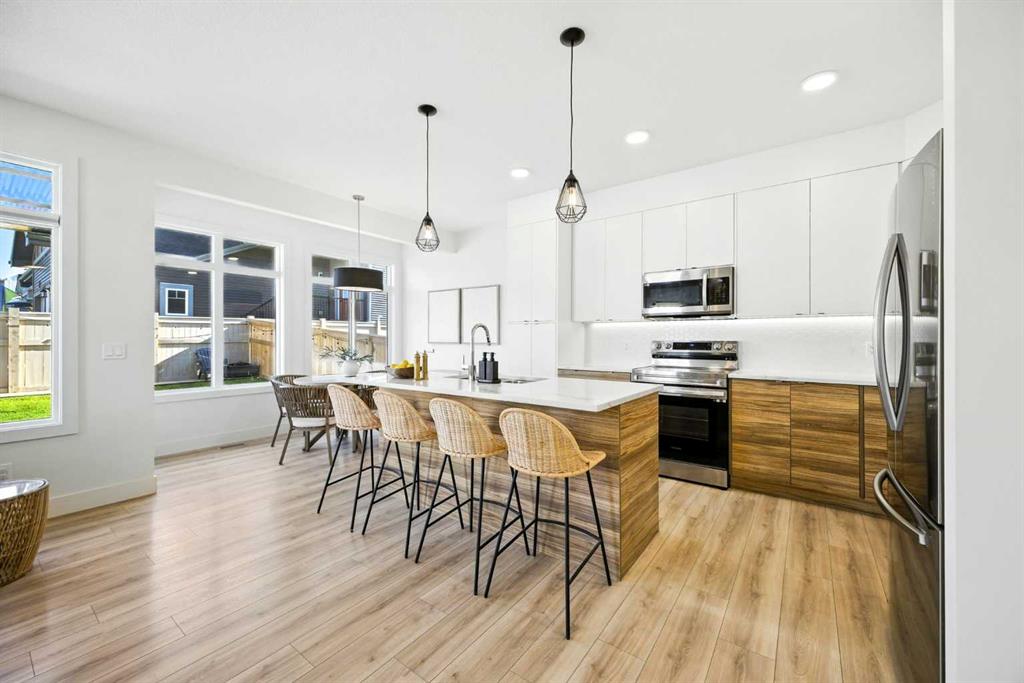
+ 41
Matthew Greenham / eXp Realty
5 Sundown Close , House for sale in Sunset Ridge Cochrane , Alberta , T4C 1E6
MLS® # A2245835
*** OPEN HOUSE - Sat. August 9 1-4pm *** Fall in love with this stunning 3-bedroom, 2.5-bath detached home, perfectly positioned on a premium corner lot in the heart of Sunset. Just steps from a local K–8 school, parks, and everyday conveniences, this home offers the ideal blend of style, space, and location. With 1,978 sq ft of thoughtfully designed living space, natural light pours through soaring windows, enhanced by custom Lutron shades for effortless control and a polished finish throughout. The chef...
Essential Information
-
MLS® #
A2245835
-
Partial Bathrooms
1
-
Property Type
Detached
-
Full Bathrooms
2
-
Year Built
2022
-
Property Style
2 Storey
Community Information
-
Postal Code
T4C 1E6
Services & Amenities
-
Parking
Double Garage AttachedDriveway
Interior
-
Floor Finish
CarpetCeramic TileVinyl Plank
-
Interior Feature
Built-in FeaturesCloset OrganizersDouble VanityHigh CeilingsKitchen IslandOpen FloorplanStorageWalk-In Closet(s)
-
Heating
Forced Air
Exterior
-
Lot/Exterior Features
OtherPrivate Yard
-
Construction
Wood Frame
-
Roof
Asphalt Shingle
Additional Details
-
Zoning
R-LD
$3211/month
Est. Monthly Payment

