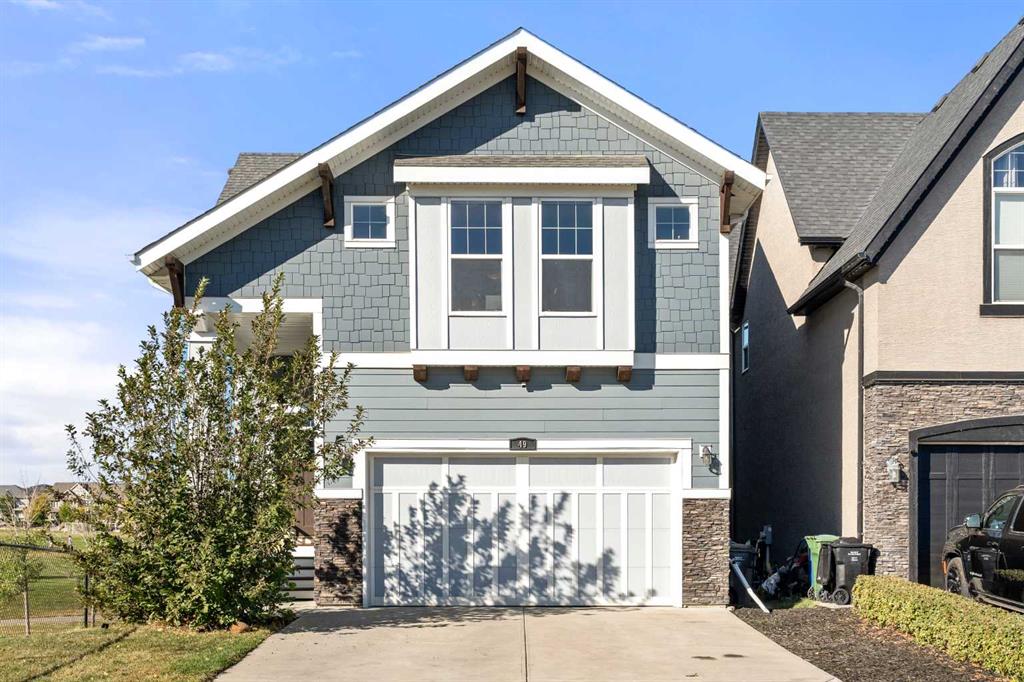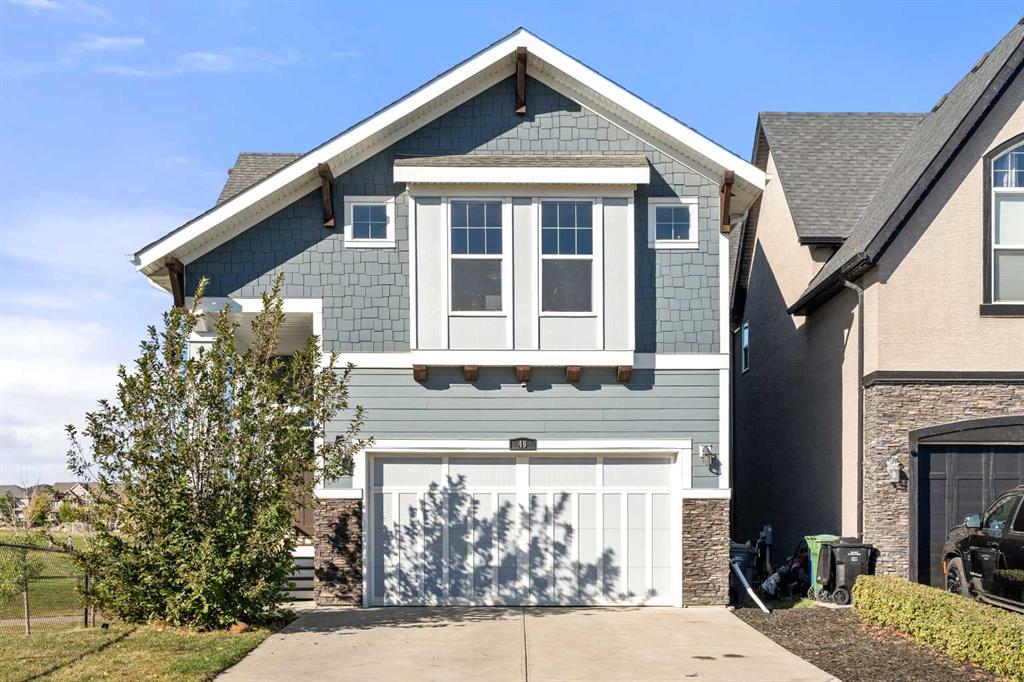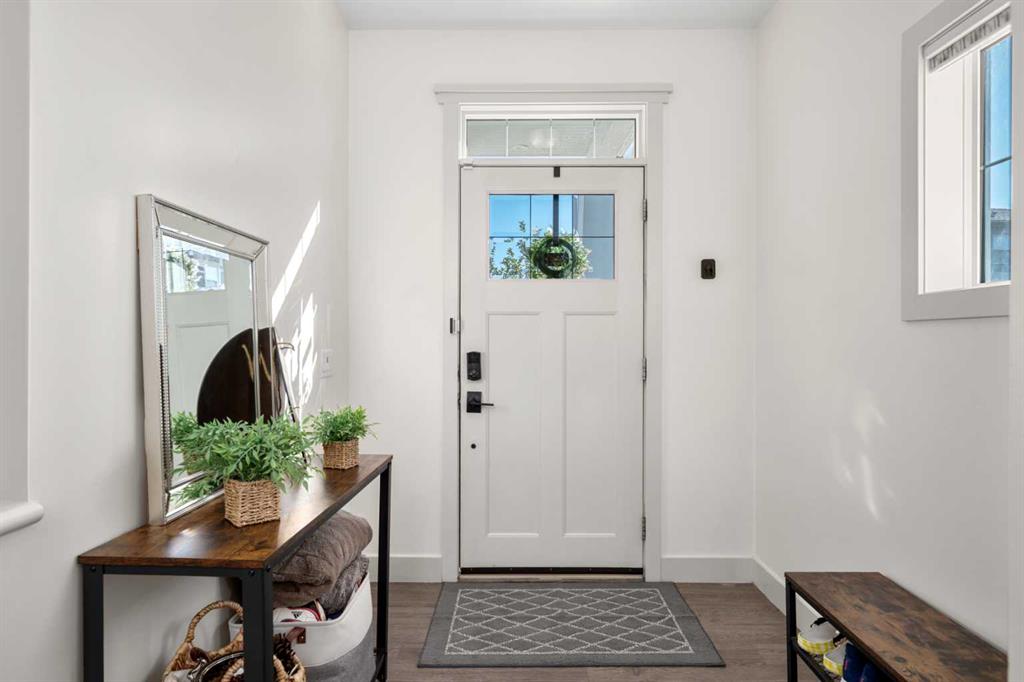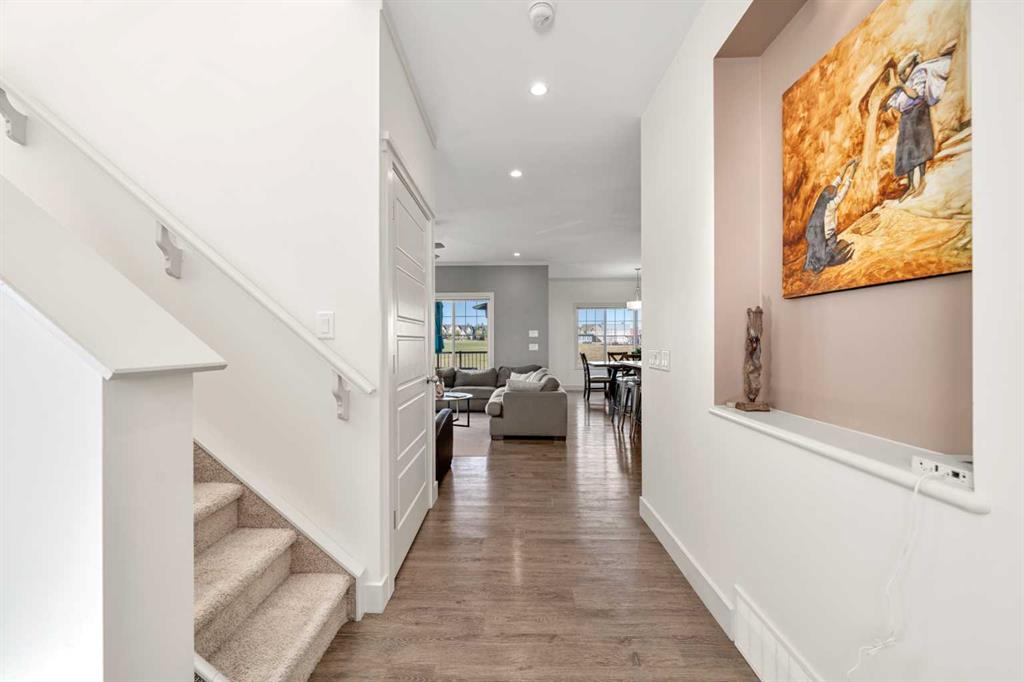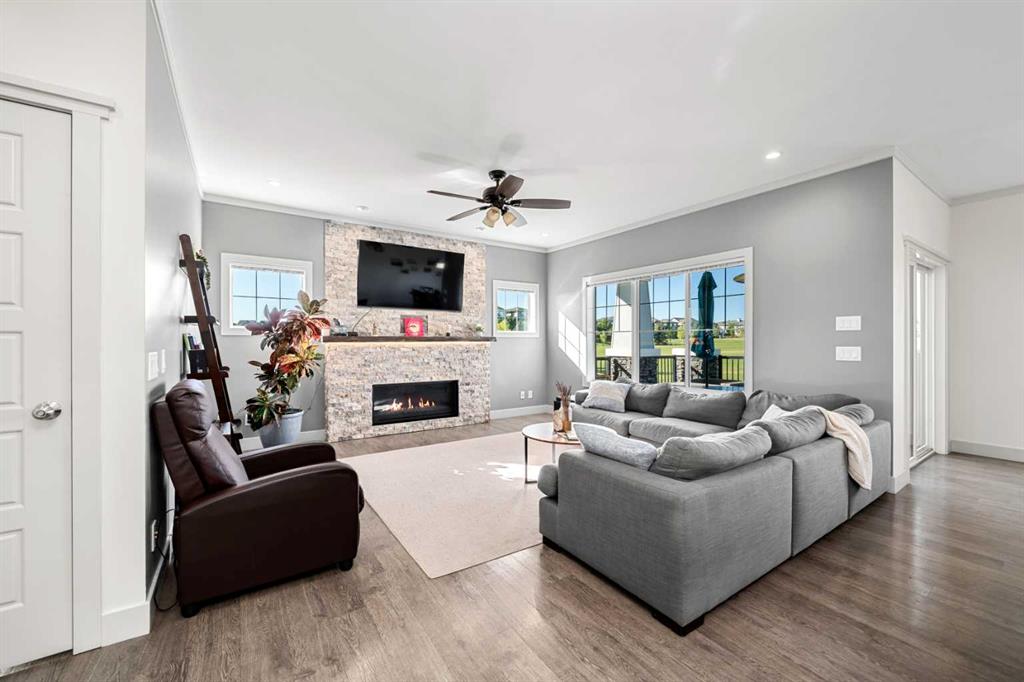Frasier Parry / RE/MAX First
49 Marquis Grove SE, House for sale in Mahogany Calgary , Alberta , T3M 1M5
MLS® # A2259116
HUGE PRICE REDUCTION!!! INCREDIBLE VALUE!!! Take advantage of the rare opportunity to own a gorgeous family home on a corner lot in the award-winning lake community of Mahogany! This large two-story home is directly adjacent to Mahogany’s scenic naturalized wetlands, green space, and the local park/school. This makes this home the perfect place for your kids to run off some energy at the school fields behind the home, and then have a peaceful evening walk around the wetlands and enjoy the many species of b...
Essential Information
-
MLS® #
A2259116
-
Partial Bathrooms
1
-
Property Type
Detached
-
Full Bathrooms
3
-
Year Built
2013
-
Property Style
2 Storey
Community Information
-
Postal Code
T3M 1M5
Services & Amenities
-
Parking
Concrete DrivewayDouble Garage AttachedDrivewayGarage Door OpenerHeated Garage
Interior
-
Floor Finish
CarpetTileVinyl Plank
-
Interior Feature
Breakfast BarBuilt-in FeaturesCeiling Fan(s)Double VanityPantryQuartz CountersSeparate EntranceSoaking TubWalk-In Closet(s)
-
Heating
Forced AirNatural Gas
Exterior
-
Lot/Exterior Features
BalconyBBQ gas line
-
Construction
Composite SidingWood Frame
-
Roof
Asphalt Shingle
Additional Details
-
Zoning
R-G
$4326/month
Est. Monthly Payment

