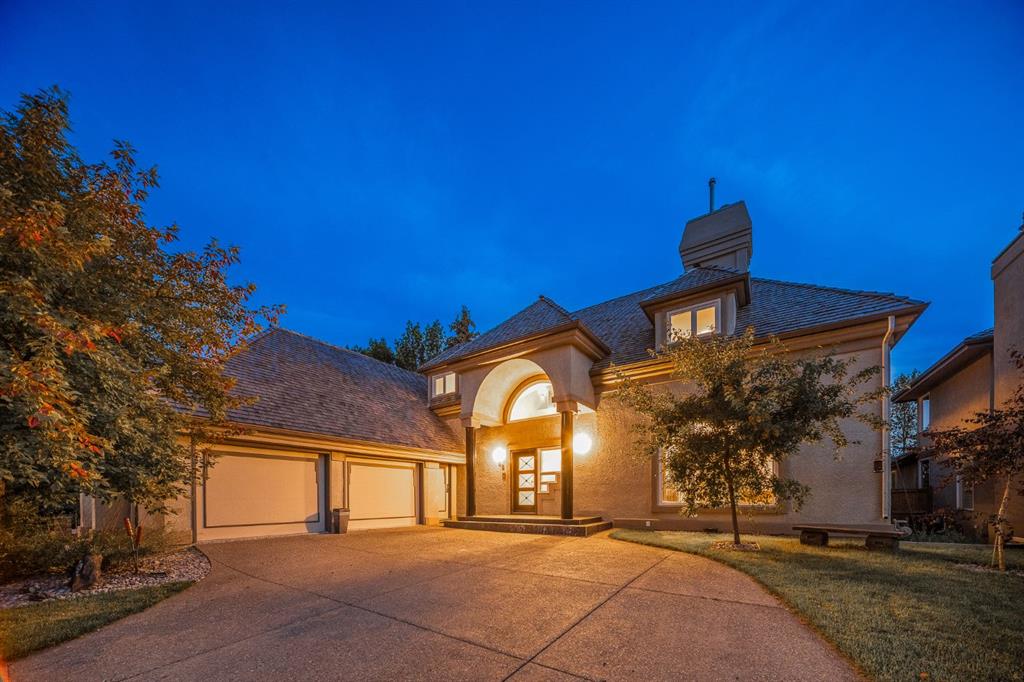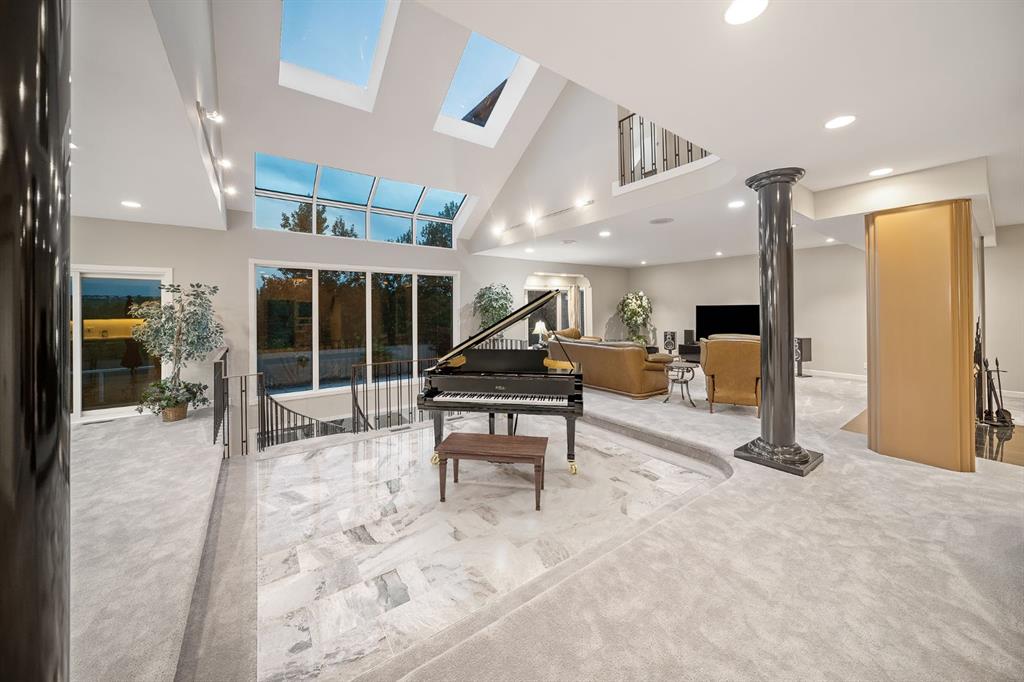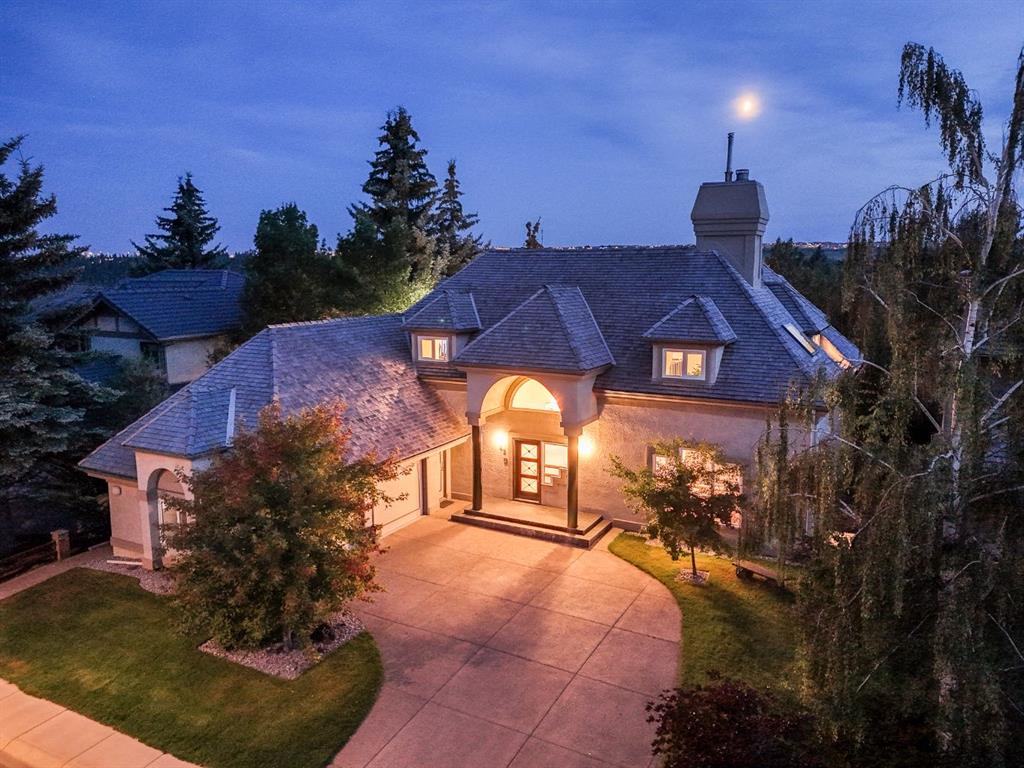
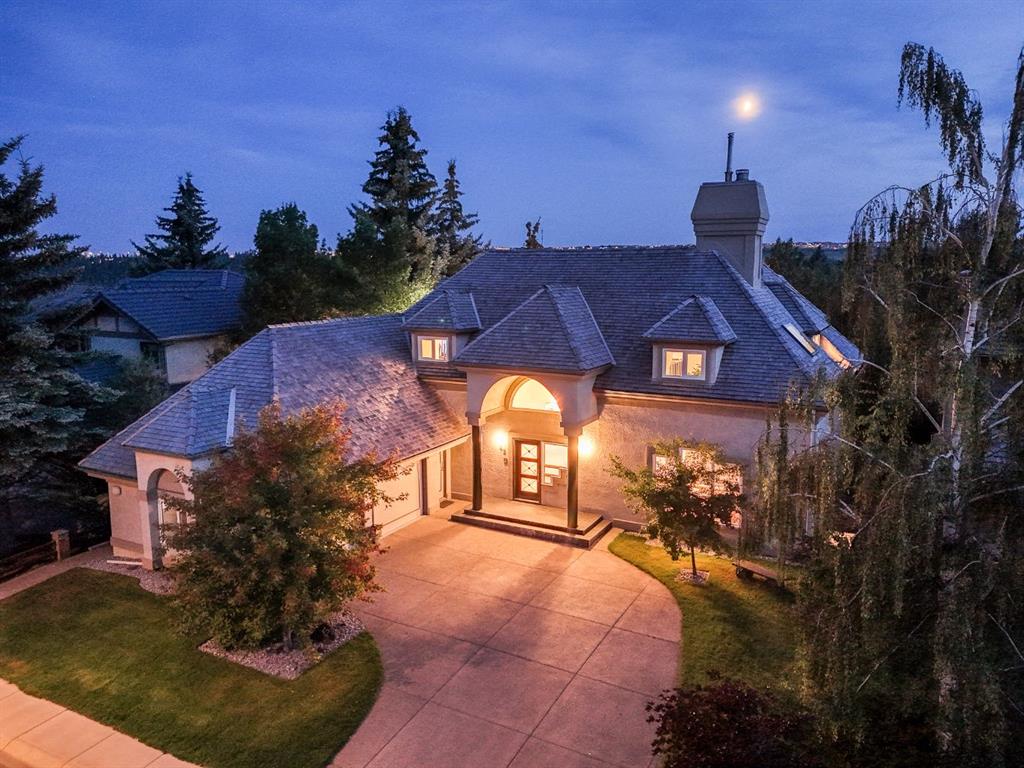
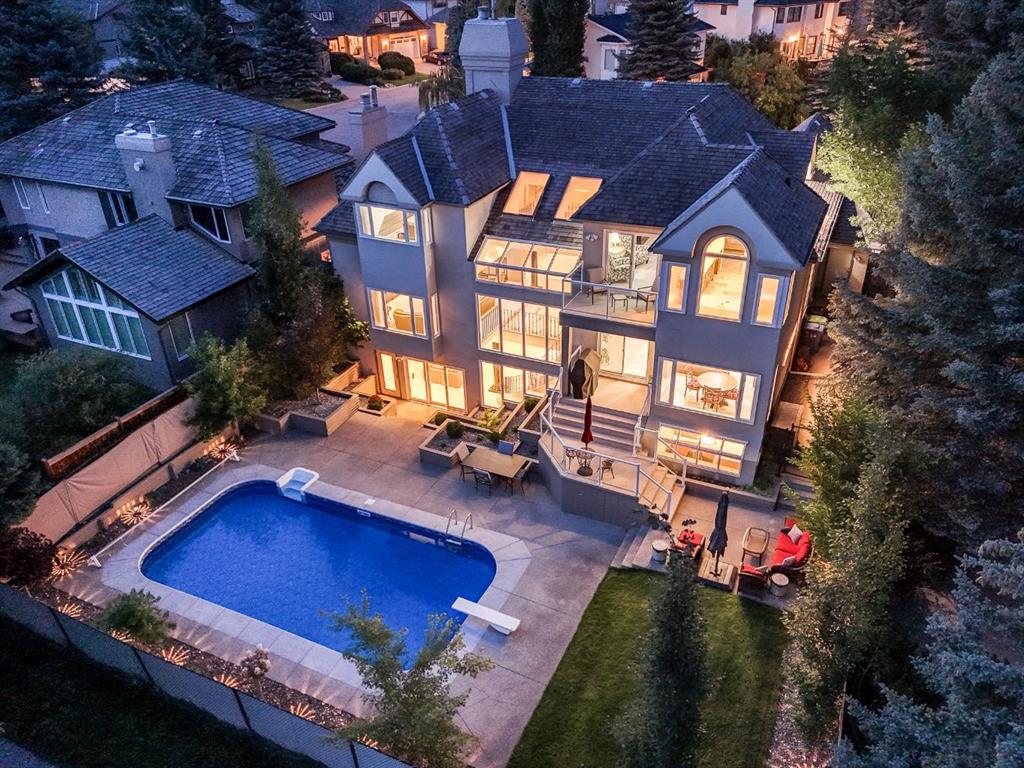
+ 49
Mark Evernden / Century 21 Bamber Realty LTD.
42 Woodhaven Crescent SW, House for sale in Woodbine Calgary , Alberta , T2W 5S3
MLS® # A2243978
Welcome to a rare opportunity to own a fully reimagined estate backing directly onto the endless beauty of Fish Creek Park. Offering over 5,650 sq. ft. of elegantly renovated living space, this remarkable home blends luxury, comfort, and privacy in one of Calgary’s most coveted natural settings. Every detail of this home has been thoughtfully elevated. From the moment you arrive, the new cedar shake roof, triple custom skylights, and solid wood front door hint at the quality within. Inside, you’re greeted b...
Essential Information
-
MLS® #
A2243978
-
Partial Bathrooms
1
-
Property Type
Detached
-
Full Bathrooms
3
-
Year Built
1986
-
Property Style
2 Storey
Community Information
-
Postal Code
T2W 5S3
Services & Amenities
-
Parking
220 Volt WiringAdditional ParkingDouble Garage AttachedDrivewayEnclosedGarage Door OpenerHeated GarageOversized
Interior
-
Floor Finish
CarpetMarbleTileVinyl
-
Interior Feature
BarBuilt-in FeaturesChandelierCloset OrganizersDouble VanityGranite CountersHigh CeilingsKitchen IslandNo Smoking HomeOpen FloorplanRecessed LightingSkylight(s)Soaking TubStorageVaulted Ceiling(s)Walk-In Closet(s)Wet BarWired for Sound
-
Heating
BoilerFireplace(s)Forced AirNatural Gas
Exterior
-
Lot/Exterior Features
BalconyPrivate EntrancePrivate Yard
-
Construction
StuccoWood Frame
-
Roof
Cedar Shake
Additional Details
-
Zoning
R-CG
$9099/month
Est. Monthly Payment

