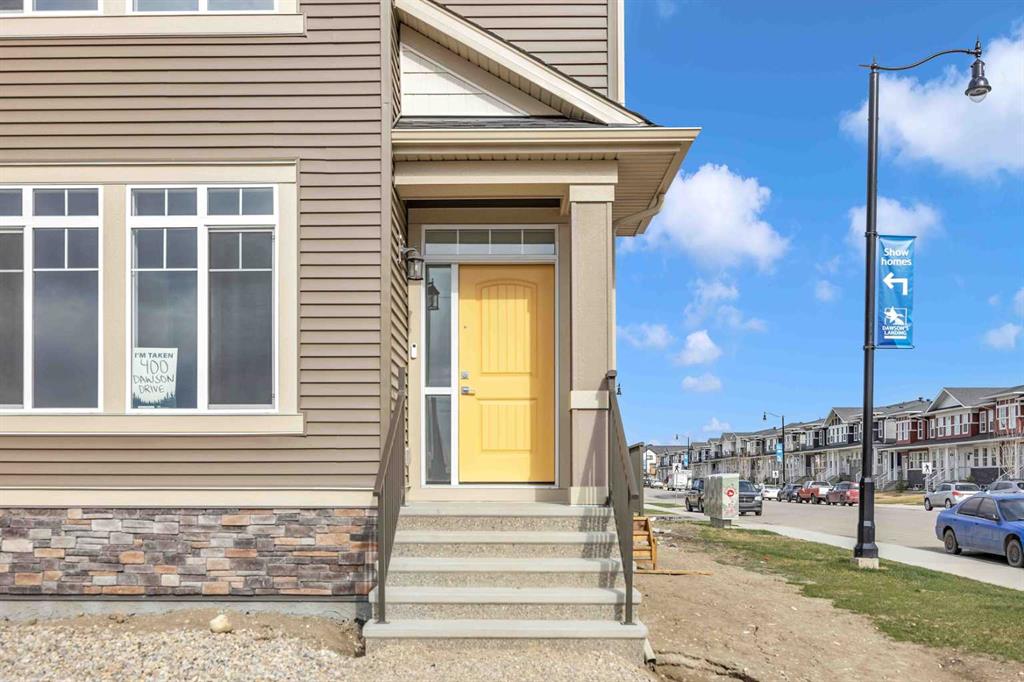


+ 37
Arun Kaushal / PREP Realty
400 DAWSON Drive Chestermere , Alberta , T1X 2R6
MLS® # A2216727
Welcome to this stunning brand-new home, perfectly situated on a corner lot across from a picturesque pond with a scenic walking path. This thoughtfully designed residence features three spacious bedrooms and two and a half bathrooms. At the back, you'll find a concrete pad ready for the development of a future garage. Upon entering, you're greeted by a generous living area that flows into a modern kitchen with an island and a separate dining space, along with a convenient two-piece bathroom on the main fl...
Essential Information
-
MLS® #
A2216727
-
Partial Bathrooms
1
-
Property Type
Semi Detached (Half Duplex)
-
Full Bathrooms
2
-
Year Built
2025
-
Property Style
2 StoreyAttached-Side by Side
Community Information
-
Postal Code
T1X 2R6
Services & Amenities
-
Parking
Off StreetParking Pad
Interior
-
Floor Finish
CarpetCeramic TileVinyl Plank
-
Interior Feature
Kitchen IslandNo Animal HomeNo Smoking HomeOpen FloorplanPantrySeparate Entrance
-
Heating
Forced Air
Exterior
-
Lot/Exterior Features
None
-
Construction
StoneVinyl SidingWood Frame
-
Roof
Asphalt Shingle
Additional Details
-
Zoning
R2
$2505/month
Est. Monthly Payment


