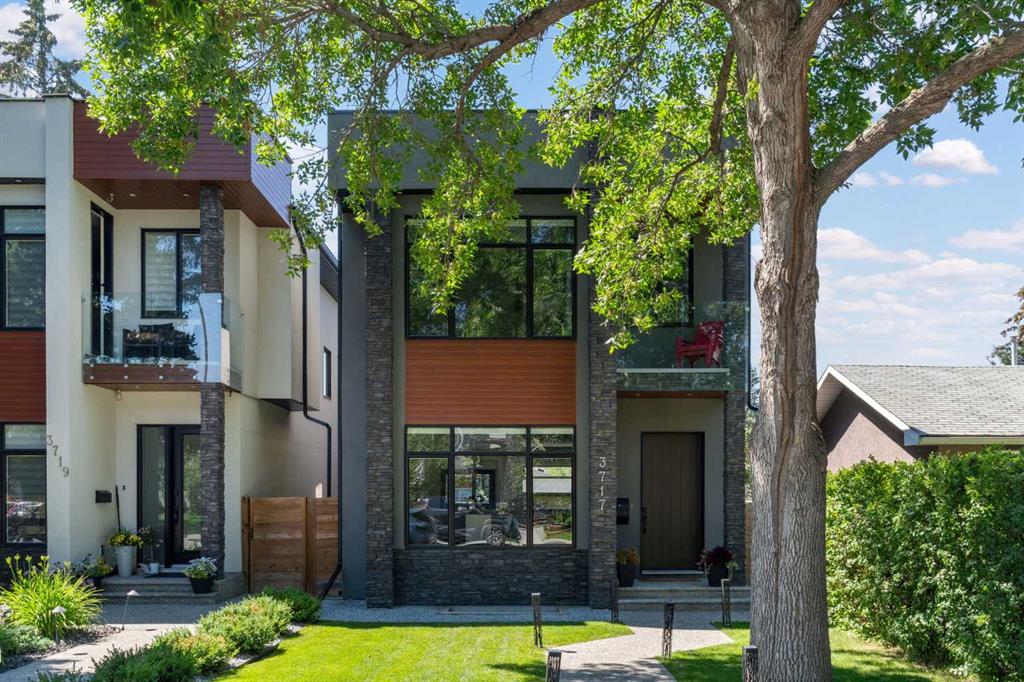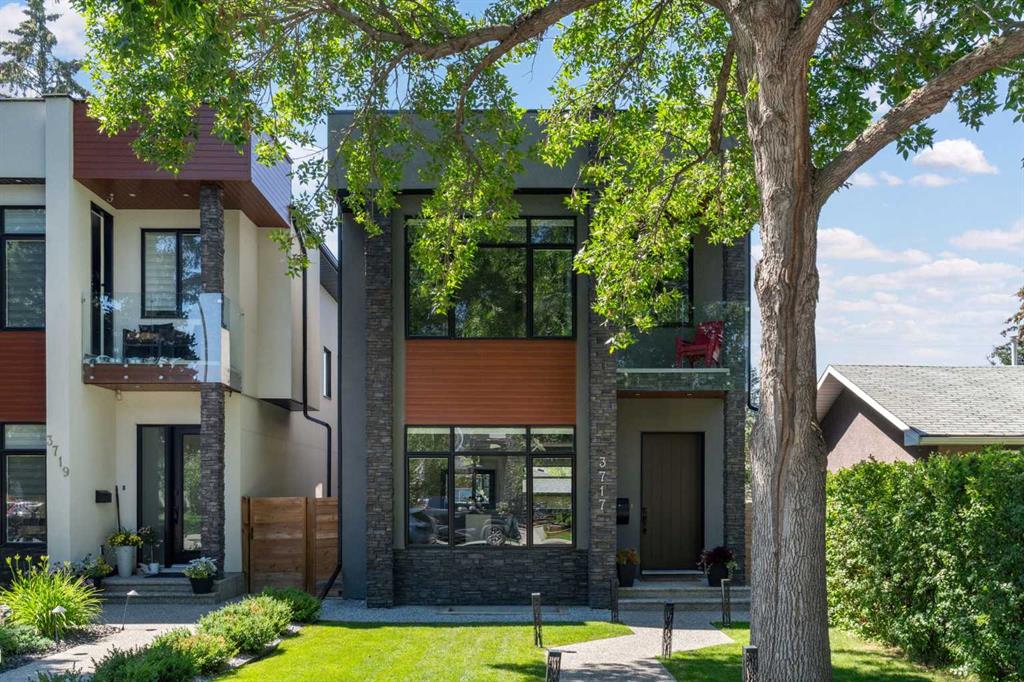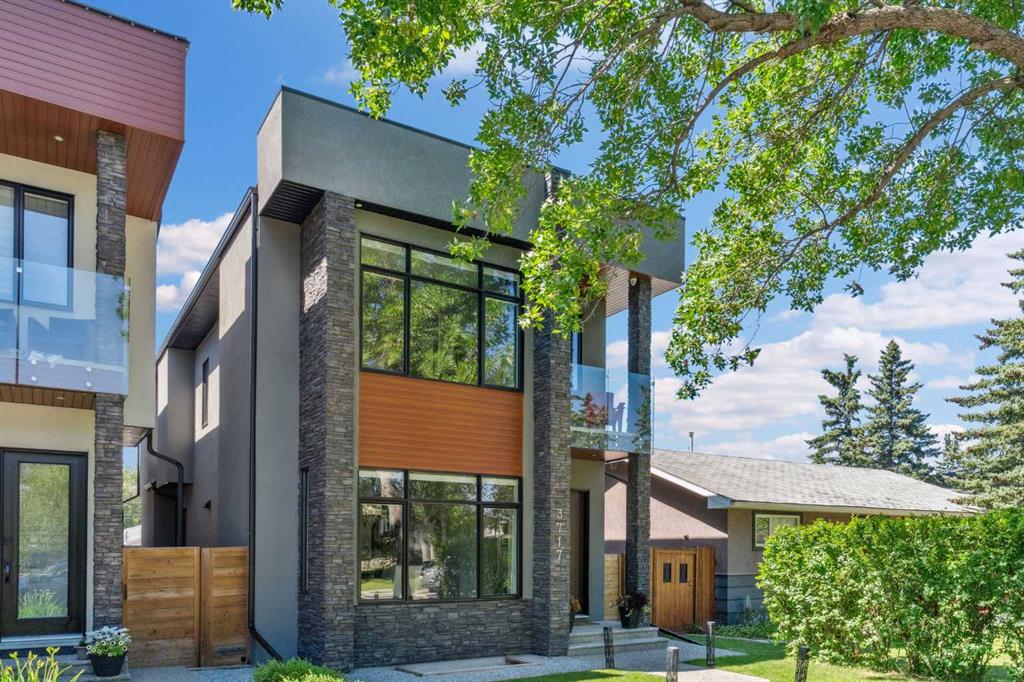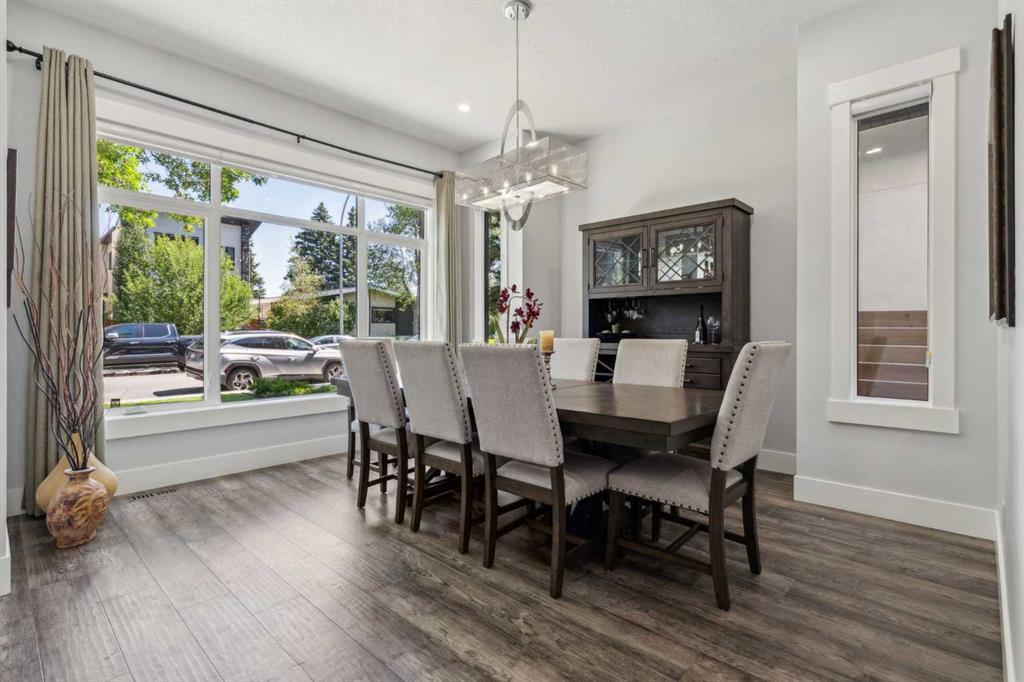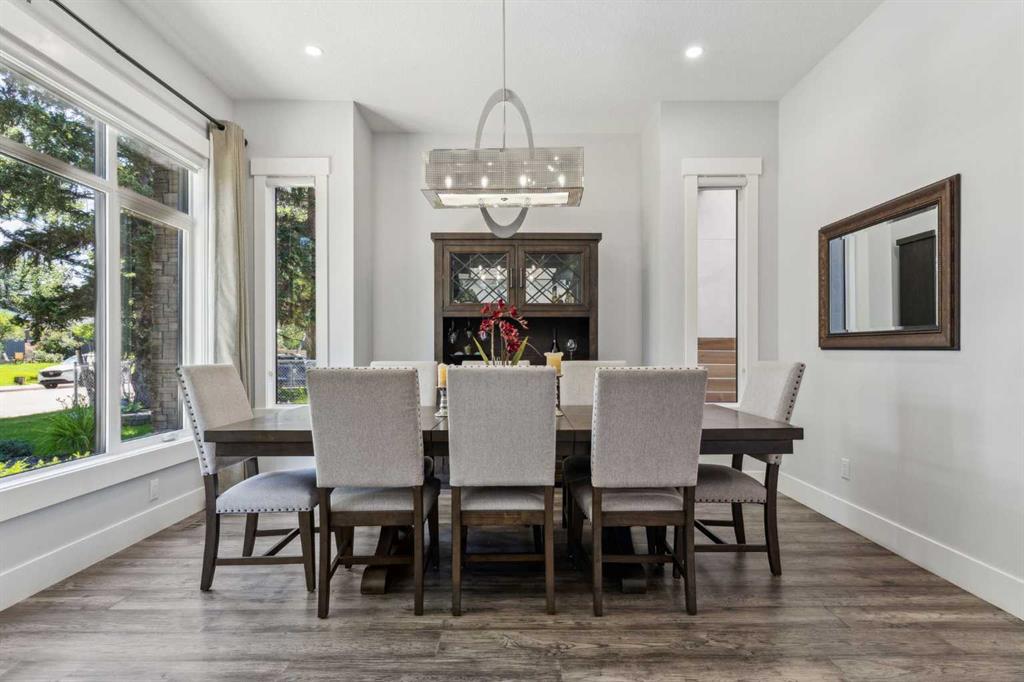Al Dharamsi / RE/MAX Complete Realty
3717 41 Street SW, House for sale in Glenbrook Calgary , Alberta , T3E 3L6
MLS® # A2245027
Presenting an impeccably kept DETACHED infill, boasting over 3,300 sq ft of sophisticated living space on a picturesque, tree-lined street in Glenbrook. Featuring 3+1 bedrooms and 3.5 bathrooms, this residence masterfully combines elegance, practicality, and comfort in every corner. Be greeted by impressive 10-foot ceilings and striking engineered hardwood and tile flooring throughout. The gourmet kitchen is a true culinary haven, designed for both entertaining and everyday living, with an oversized10 ft is...
Essential Information
-
MLS® #
A2245027
-
Partial Bathrooms
1
-
Property Type
Detached
-
Full Bathrooms
3
-
Year Built
2018
-
Property Style
2 Storey
Community Information
-
Postal Code
T3E 3L6
Services & Amenities
-
Parking
220 Volt WiringDouble Garage Detached
Interior
-
Floor Finish
CarpetHardwoodTile
-
Interior Feature
BookcasesBreakfast BarBuilt-in FeaturesCentral VacuumCloset OrganizersDouble VanityHigh CeilingsKitchen IslandLow Flow Plumbing FixturesNatural WoodworkOpen FloorplanPantryQuartz CountersSump Pump(s)Vinyl WindowsWalk-In Closet(s)Wet BarWired for Sound
-
Heating
In FloorForced AirNatural Gas
Exterior
-
Lot/Exterior Features
BalconyBBQ gas linePrivate Yard
-
Construction
StoneStucco
-
Roof
Asphalt Shingle
Additional Details
-
Zoning
R-CG
$4964/month
Est. Monthly Payment

