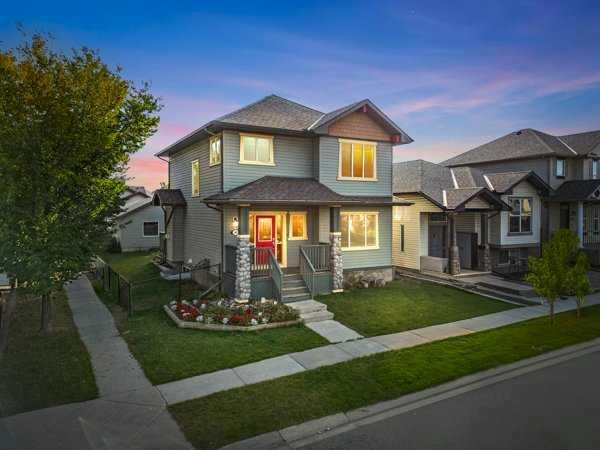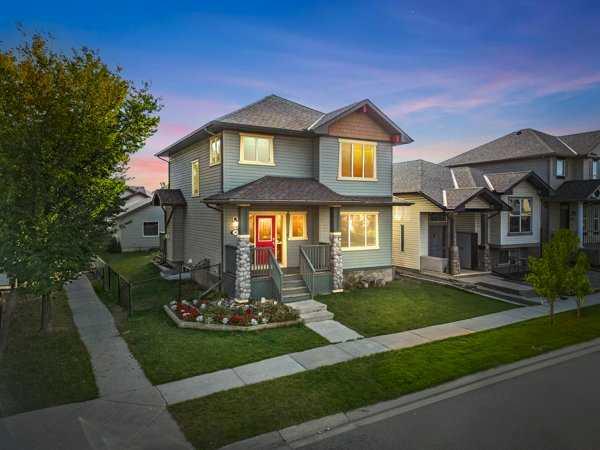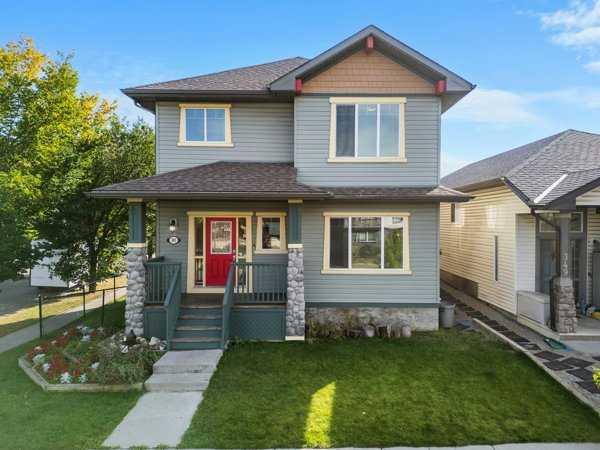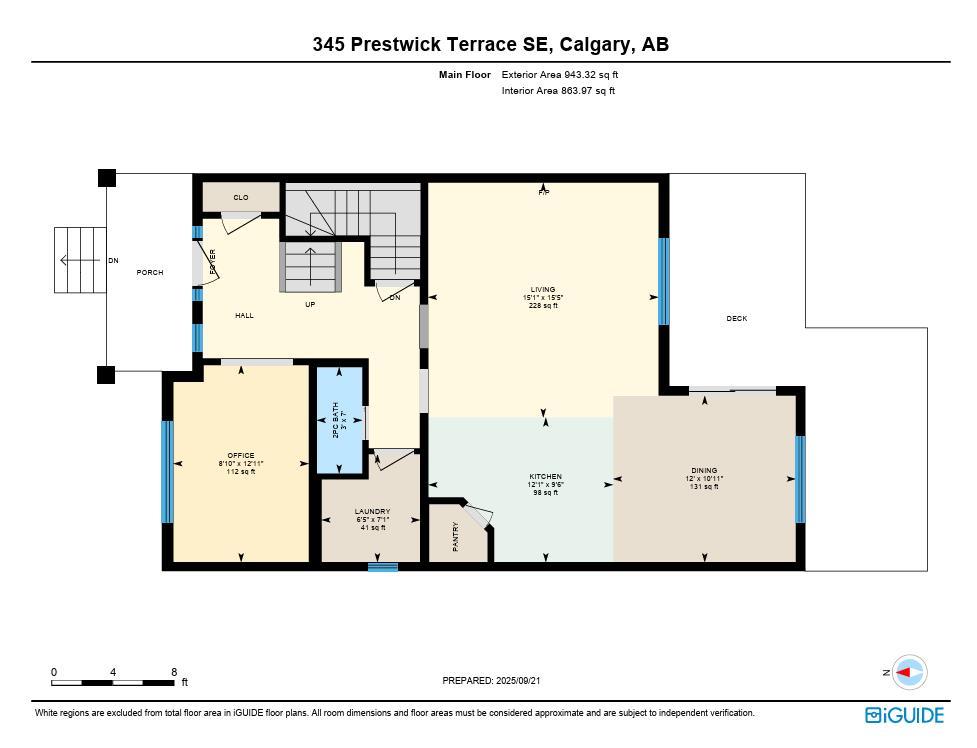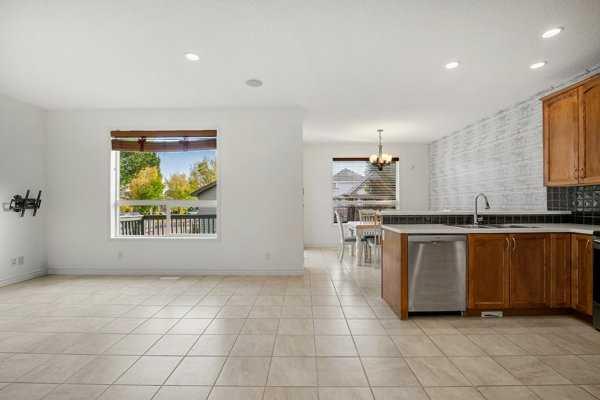Erin Flasch / The Real Estate District
345 Prestwick Terrace SE, House for sale in McKenzie Towne Calgary , Alberta , T2Z0H4
MLS® # A2259066
Welcome to this spacious family home in the heart of Prestwick. This property begins before you even walk inside with a generous front porch. The foyer is grand enough to handle kids and pets as well as guests. Do you work from home? There is a wonderful flex room adjacent to the front entry with a huge window. This space is perfect for a home office, kid’s playroom, or TV room. As you walk further into the home there is a half bath and a laundry room before you reach the wide open and bright living room, k...
Essential Information
-
MLS® #
A2259066
-
Partial Bathrooms
1
-
Property Type
Detached
-
Full Bathrooms
2
-
Year Built
2008
-
Property Style
2 Storey
Community Information
-
Postal Code
T2Z0H4
Services & Amenities
-
Parking
Double Garage DetachedGarage Faces Rear
Interior
-
Floor Finish
CarpetTile
-
Interior Feature
Breakfast BarPantrySoaking TubWalk-In Closet(s)Wired for Sound
-
Heating
Forced AirNatural Gas
Exterior
-
Lot/Exterior Features
Fire Pit
-
Construction
Vinyl SidingWood Frame
-
Roof
Asphalt Shingle
Additional Details
-
Zoning
R-G
$2847/month
Est. Monthly Payment

