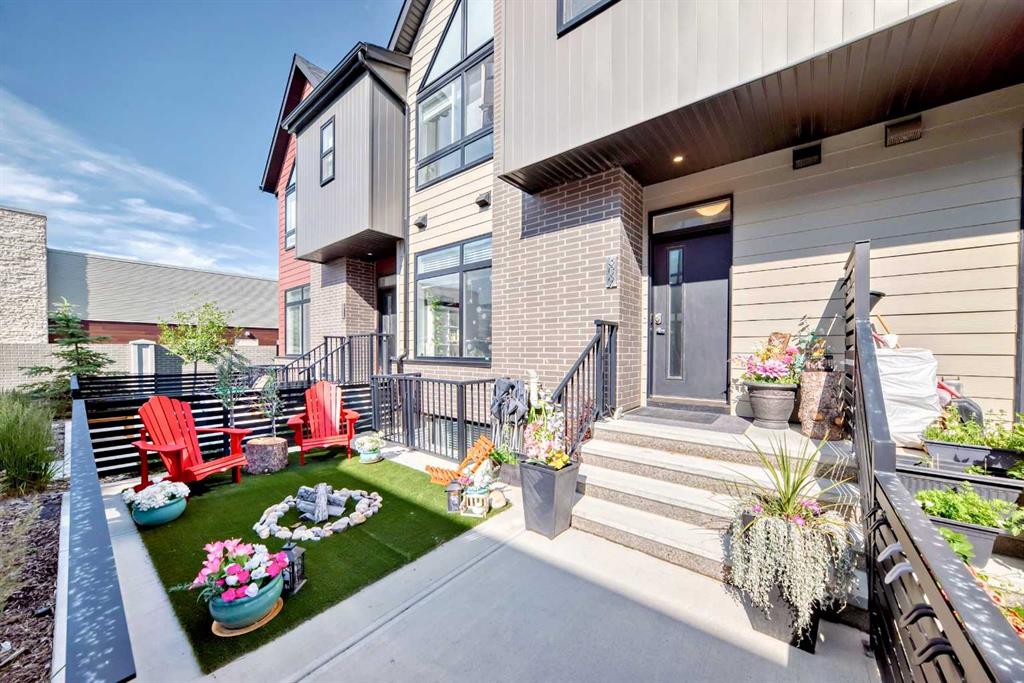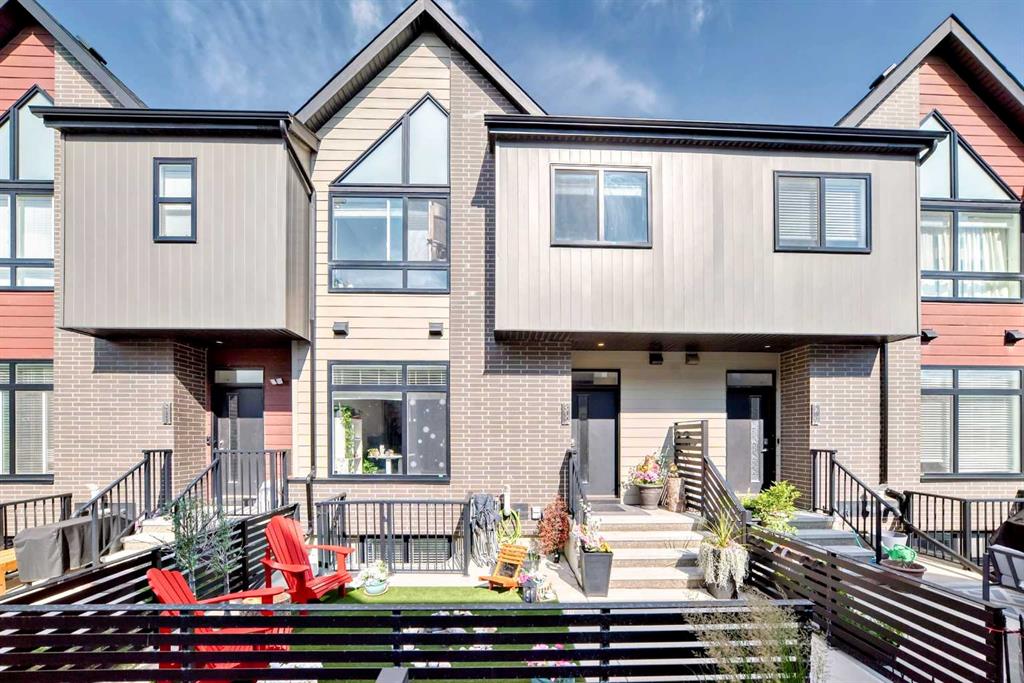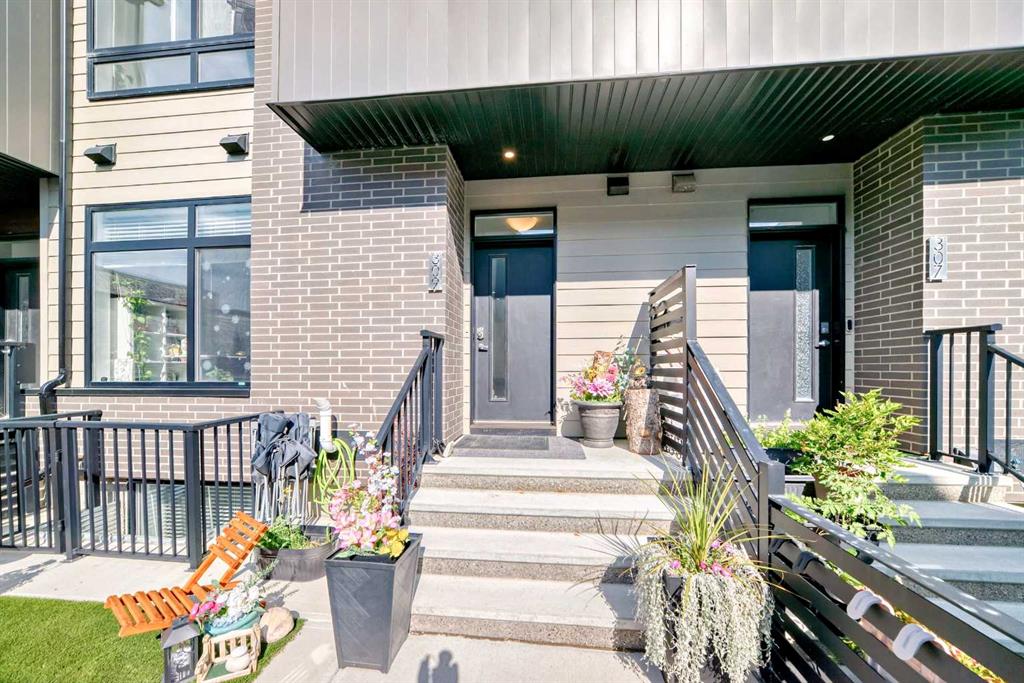


+ 38
Merli Rojas / RE/MAX House of Real Estate
309 Sage Meadows Gardens NW, Townhouse for sale in Sage Hill Calgary , Alberta , T3P 1K2
MLS® # A2243289
Unbelievable PRICE $460,000 with basement finished - Welcome to 309 Sage Meadows Gardens NW — a stunning, fully finished townhouse built in 2019 by Partners, offering over 1,830 sq ft of thoughtfully designed living space, perfect for families and professionals alike. Nestled in the vibrant and family-oriented community of Sage Hill, this beautifully maintained home features 3 spacious bedrooms, each with walk-in closets, and 3.5 elegant bathrooms with stylish tile finishes. The upper level showcases vaulte...
Essential Information
-
MLS® #
A2243289
-
Partial Bathrooms
1
-
Property Type
Row/Townhouse
-
Full Bathrooms
3
-
Year Built
2019
-
Property Style
2 Storey
Community Information
-
Postal Code
T3P 1K2
Services & Amenities
-
Parking
Additional ParkingAssignedGuestPlug-InStall
Interior
-
Floor Finish
CarpetCeramic TileVinyl Plank
-
Interior Feature
Built-in FeaturesChandelierCloset OrganizersDouble VanityHigh CeilingsKitchen IslandNo Smoking HomeOpen FloorplanPantryQuartz CountersRecessed LightingTankless Hot WaterVaulted Ceiling(s)Walk-In Closet(s)
-
Heating
Forced AirNatural Gas
Exterior
-
Lot/Exterior Features
BBQ gas linePlaygroundPrivate EntranceUncovered Courtyard
-
Construction
BrickCement Fiber BoardMetal Siding
-
Roof
Asphalt Shingle
Additional Details
-
Zoning
M-1 d60
$2095/month
Est. Monthly Payment


