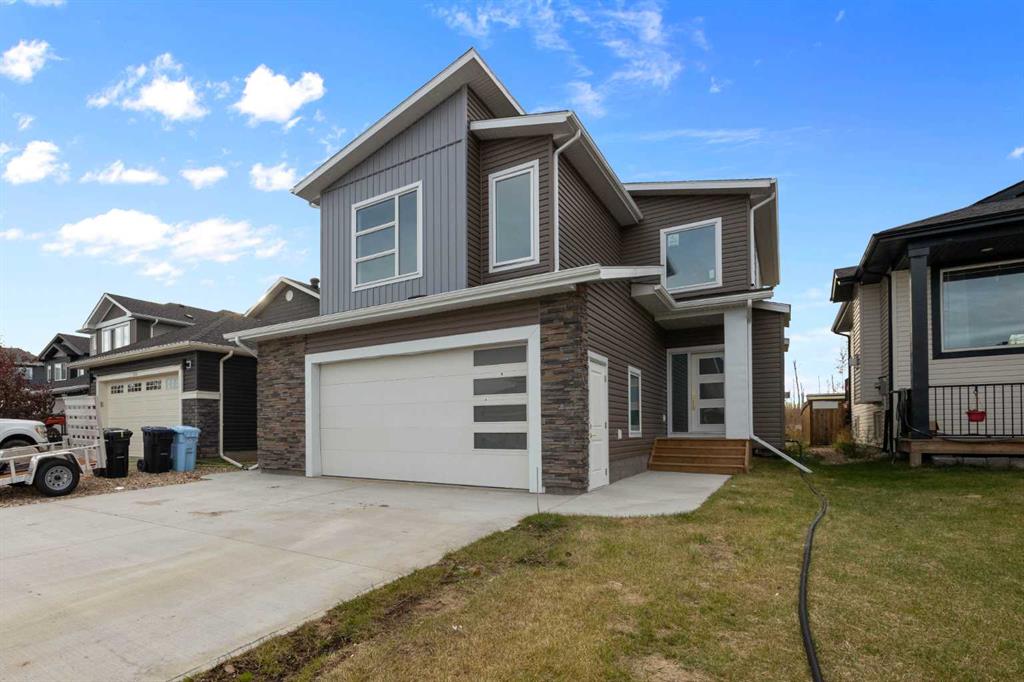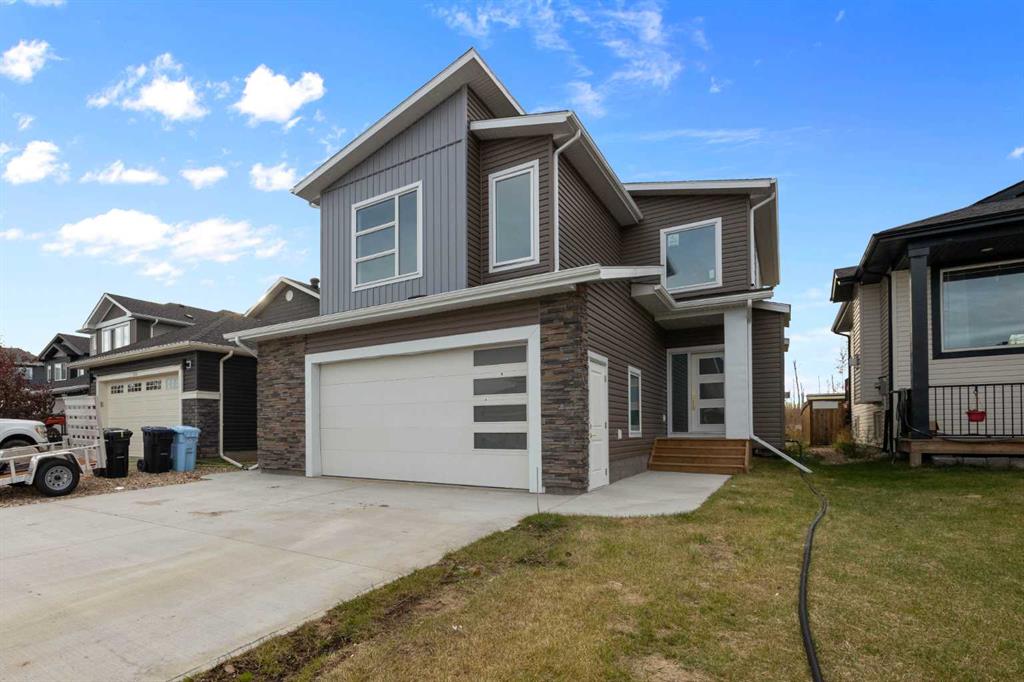FATIMA MIAN / RE/MAX Connect
284 Fireweed Crescent , House for sale in Timberlea Fort McMurray , Alberta , T9K 0J5
MLS® # A2258159
Introducing a Quality Executive Brand-New Home This pre-construction property backs onto a serene green space and includes a versatile bonus room, making it a strong choice for families seeking space and flexibility. (Option to develop a legal basement suite, or the basement can be finished according to the buyer’s requirements.) Upon entry, you’ll notice the open-concept main floor. The well-equipped kitchen offers ample storage and quartz countertops. The spacious living room with a cozy gas fireplace pr...
Essential Information
-
MLS® #
A2258159
-
Partial Bathrooms
1
-
Property Type
Detached
-
Full Bathrooms
2
-
Year Built
2025
-
Property Style
2 Storey
Community Information
-
Postal Code
T9K 0J5
Services & Amenities
-
Parking
Double Garage Attached
Interior
-
Floor Finish
CarpetCeramic TileHardwood
-
Interior Feature
Granite CountersJetted TubKitchen IslandOpen FloorplanPantrySeparate EntranceSoaking TubSump Pump(s)Vinyl WindowsWalk-In Closet(s)
-
Heating
Forced Air
Exterior
-
Lot/Exterior Features
Barbecue
-
Construction
ConcreteVinyl SidingWood Frame
-
Roof
Asphalt Shingle
Additional Details
-
Zoning
R1
$3506/month
Est. Monthly Payment


