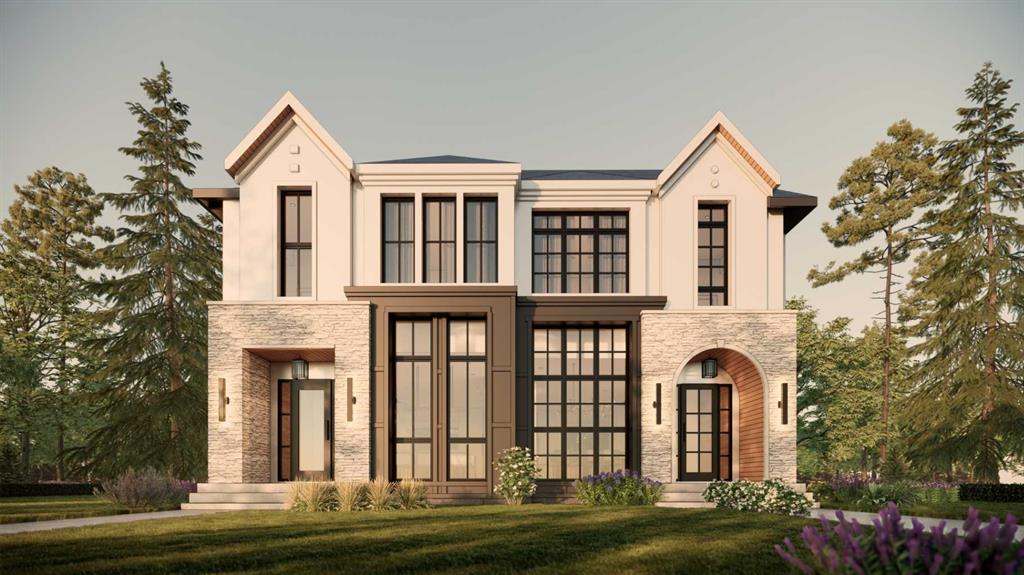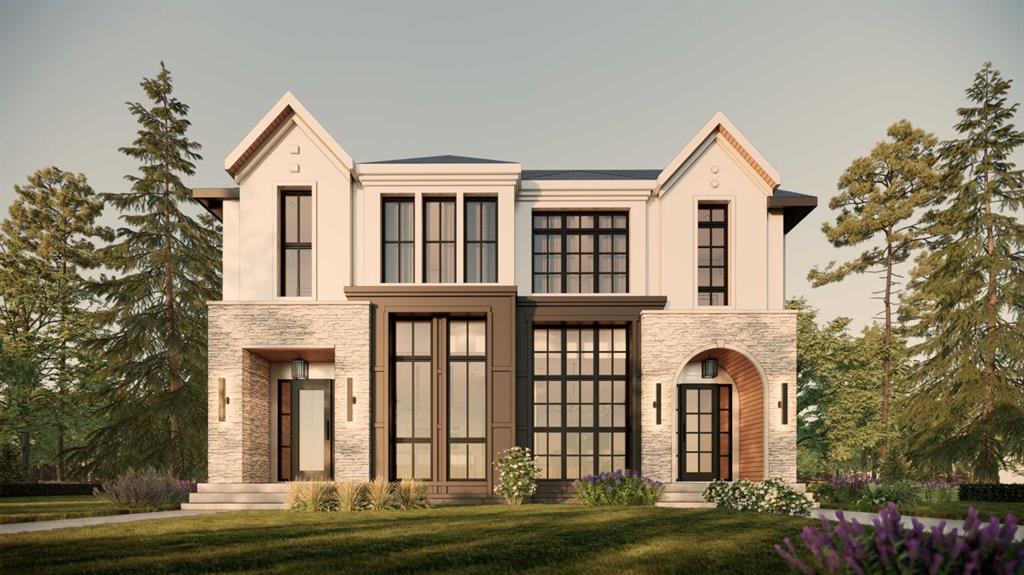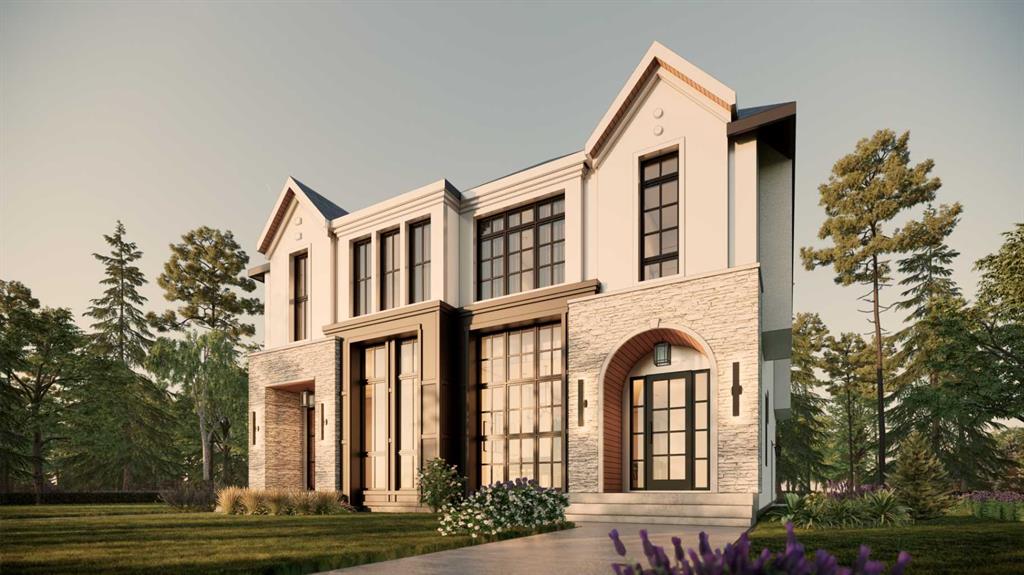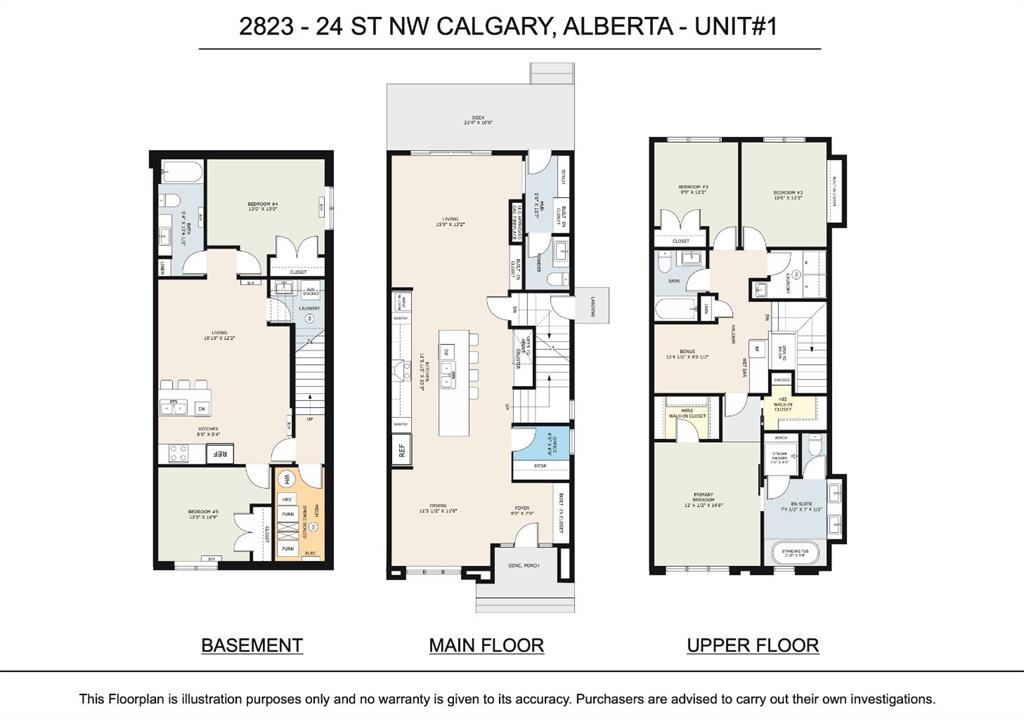Rajdeep Kooner / URBAN-REALTY.ca
2825 24 Street NW Calgary , Alberta , T2M 3Z2
MLS® # A2234482
Situated on a rare 50x126 lot in the highly desirable community of Banff Trail, this brand-new semi-detached infill offers over 3,000 sq ft of carefully curated living space plus a fully self-contained LEGAL 2-BEDROOM SUITE with private entrance—perfect for multi-generational living or rental income. Designed with timeless elegance and modern comfort, this home showcases high-end finishing work including oak feature walls, a striking quartz backsplash in the kitchen, ceiling-height glass cabinets with custo...
Essential Information
-
MLS® #
A2234482
-
Partial Bathrooms
1
-
Property Type
Semi Detached (Half Duplex)
-
Full Bathrooms
2
-
Year Built
2025
-
Property Style
2 StoreyAttached-Side by Side
Community Information
-
Postal Code
T2M 3Z2
Services & Amenities
-
Parking
Double Garage Detached
Interior
-
Floor Finish
CarpetCeramic TileHardwoodVinyl Plank
-
Interior Feature
Built-in FeaturesDouble VanityHigh CeilingsKitchen IslandOpen FloorplanQuartz CountersRecessed LightingSeparate EntranceWalk-In Closet(s)
-
Heating
Central
Exterior
-
Lot/Exterior Features
Private Yard
-
Construction
ConcreteStoneStuccoWood Frame
-
Roof
Asphalt Shingle
Additional Details
-
Zoning
RC-G
$5237/month
Est. Monthly Payment




