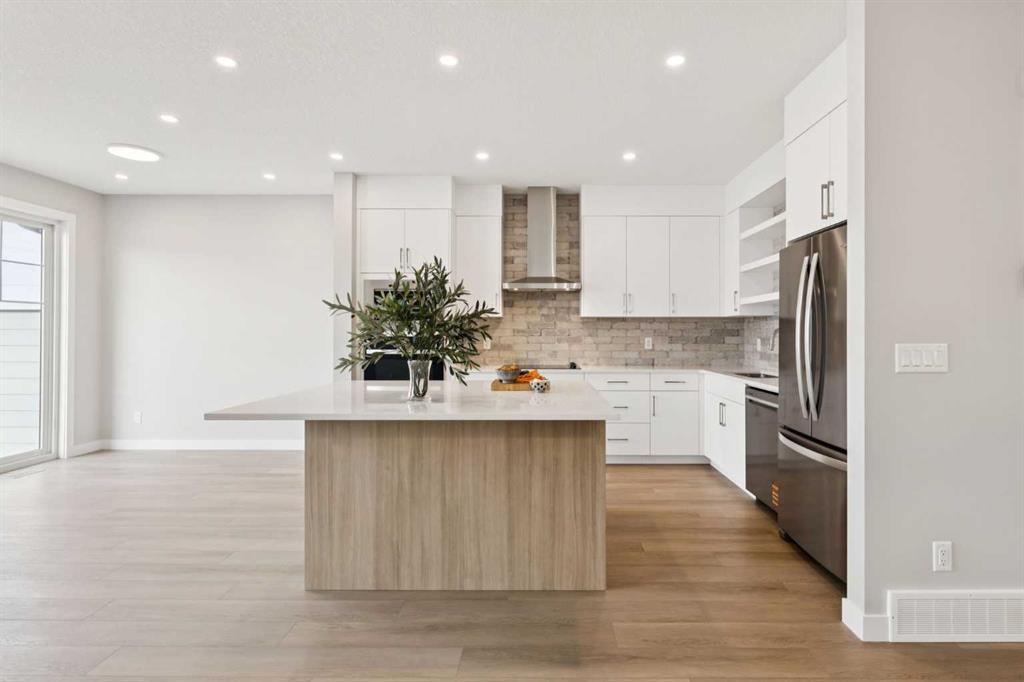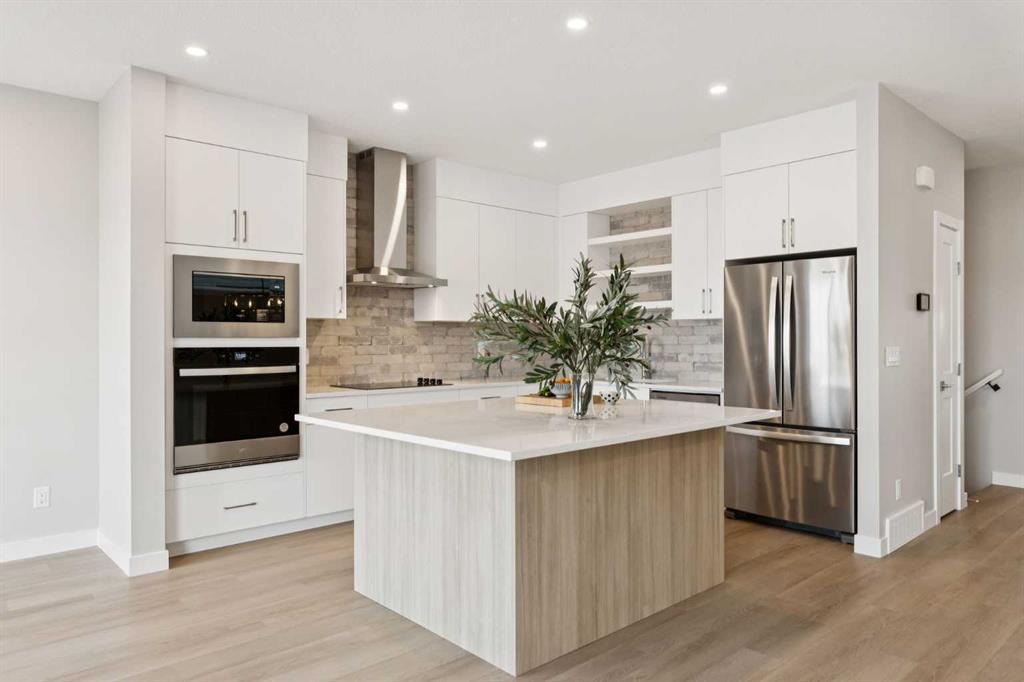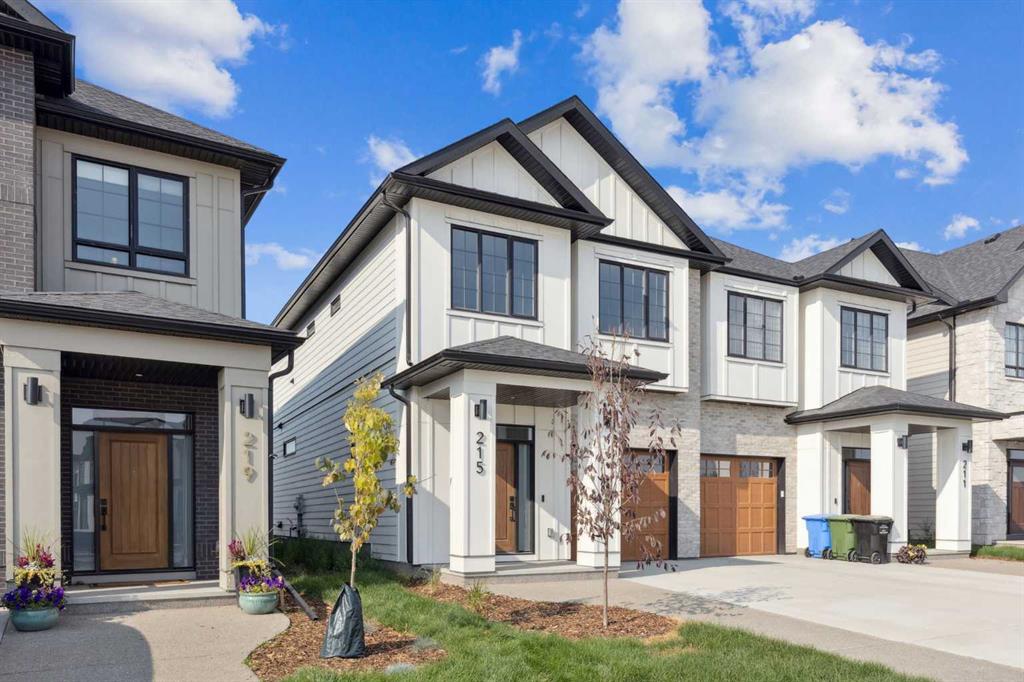
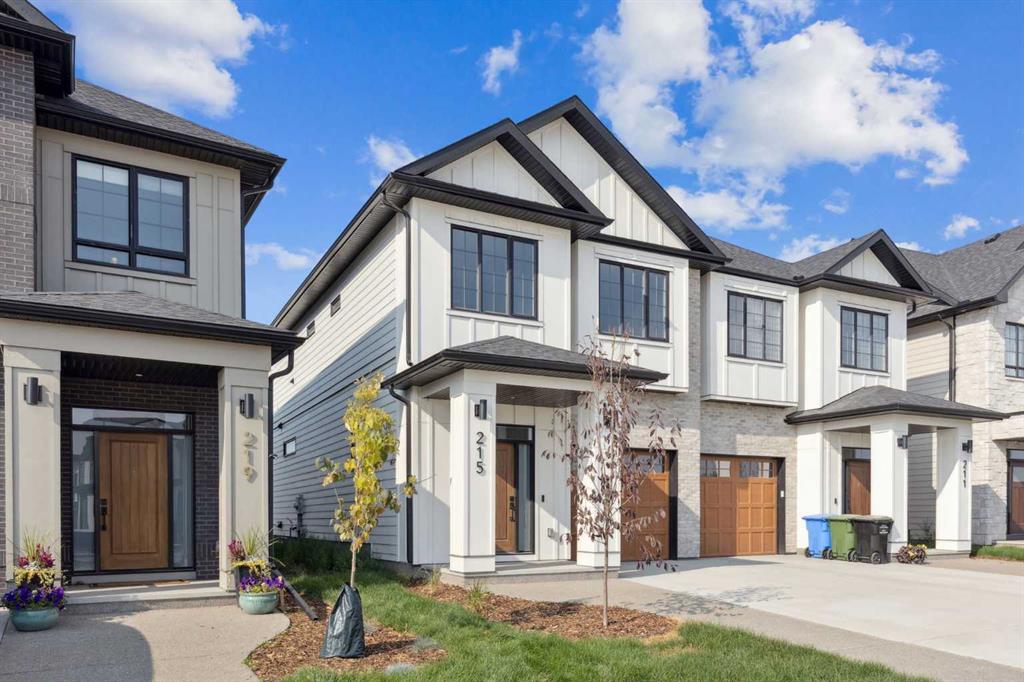
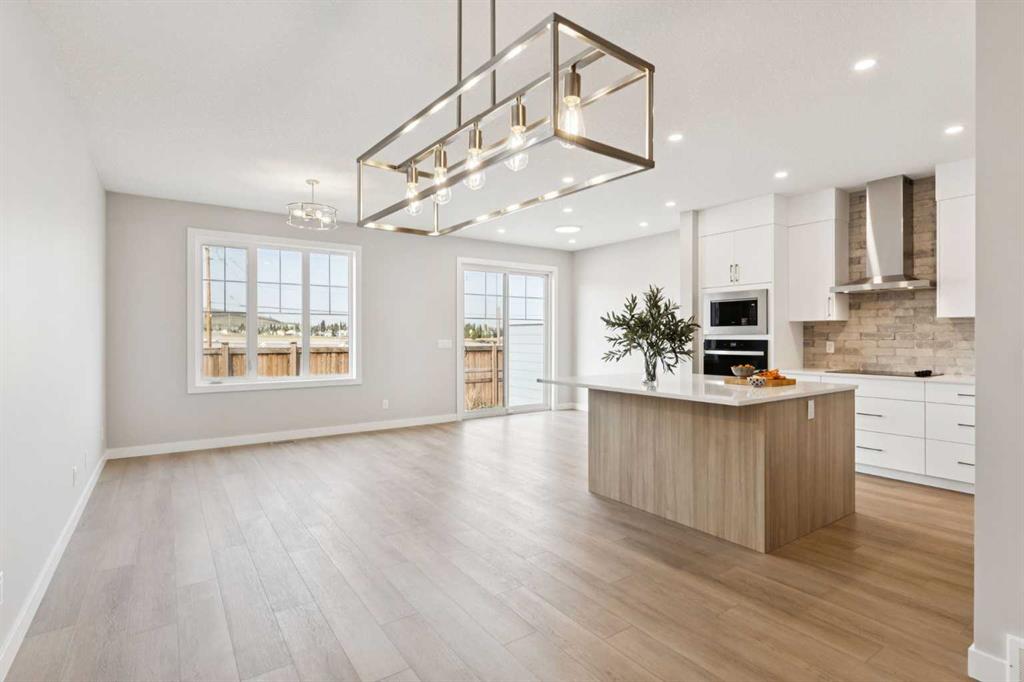
+ 36
Julie Dempsey / Royal LePage Benchmark
215 Greenwich Drive NW Calgary , Alberta , T3B6N9
MLS® # A2259027
For those who work hard and play harder, this brand-new paired home in Upper Greenwich is the perfect blend of style, comfort, and convenience. Step inside and feel the calm wash over you – tall ceilings and wide-plank luxury flooring create a light, airy vibe. The chef-inspired kitchen is a showstopper with warm wood grain on the island, soft white cabinetry, quartz countertops, and a backsplash fittingly named White Brick Road. Whether you’re grabbing a quick breakfast before heading out the door or host...
Essential Information
-
MLS® #
A2259027
-
Partial Bathrooms
1
-
Property Type
Semi Detached (Half Duplex)
-
Full Bathrooms
2
-
Year Built
2024
-
Property Style
2 StoreyAttached-Side by Side
Community Information
-
Postal Code
T3B6N9
Services & Amenities
-
Parking
Concrete DrivewayFront DriveSingle Garage Attached
Interior
-
Floor Finish
CarpetCeramic TileVinyl Plank
-
Interior Feature
Breakfast BarChandelierHigh CeilingsKitchen IslandNo Smoking HomeOpen FloorplanQuartz CountersSoaking TubStone CountersStorageVinyl WindowsWalk-In Closet(s)
-
Heating
Forced Air
Exterior
-
Lot/Exterior Features
BBQ gas line
-
Construction
BrickComposite SidingWood Frame
-
Roof
Asphalt Shingle
Additional Details
-
Zoning
DC
$3530/month
Est. Monthly Payment

