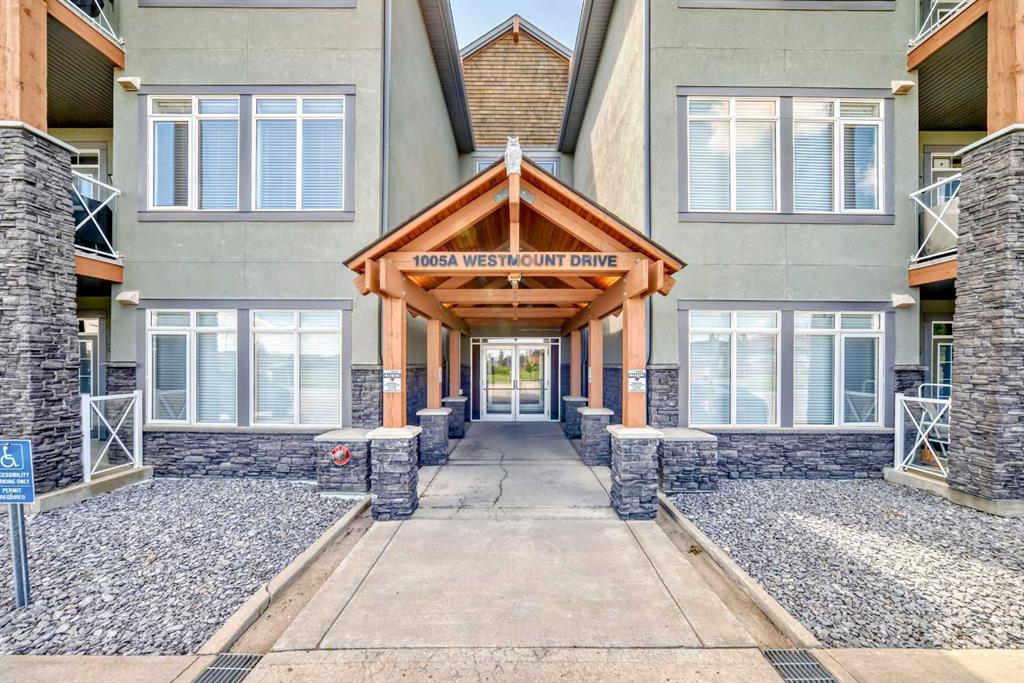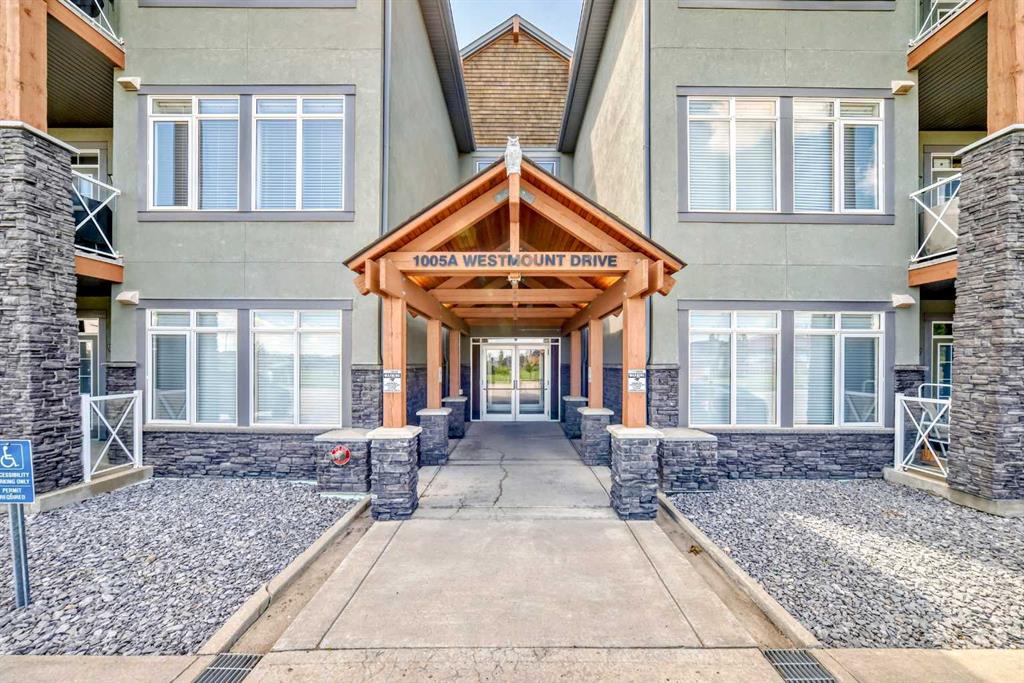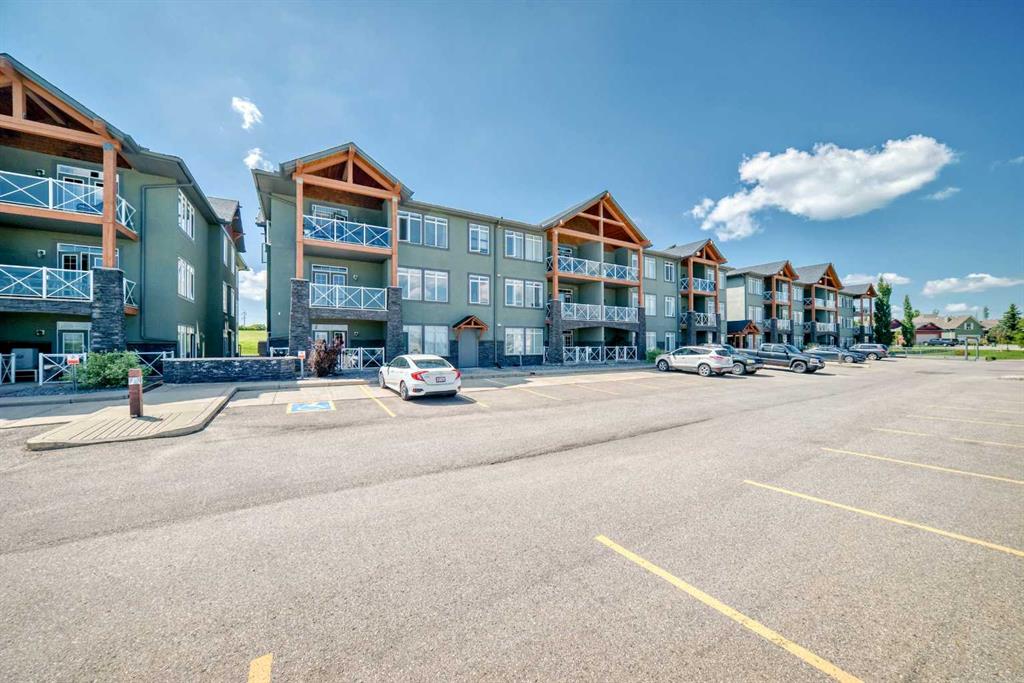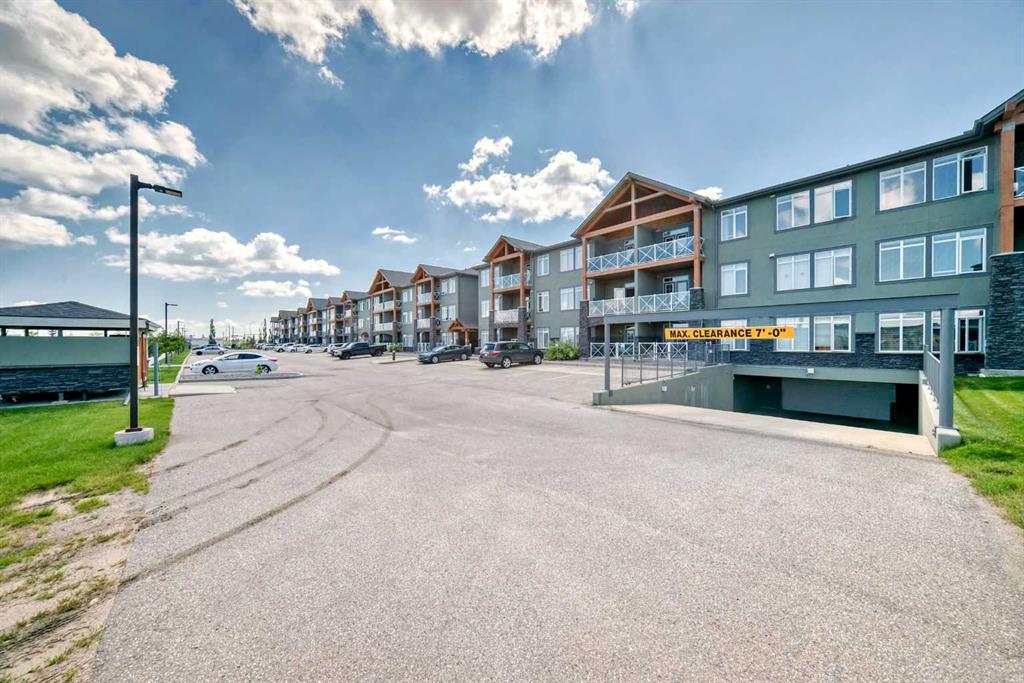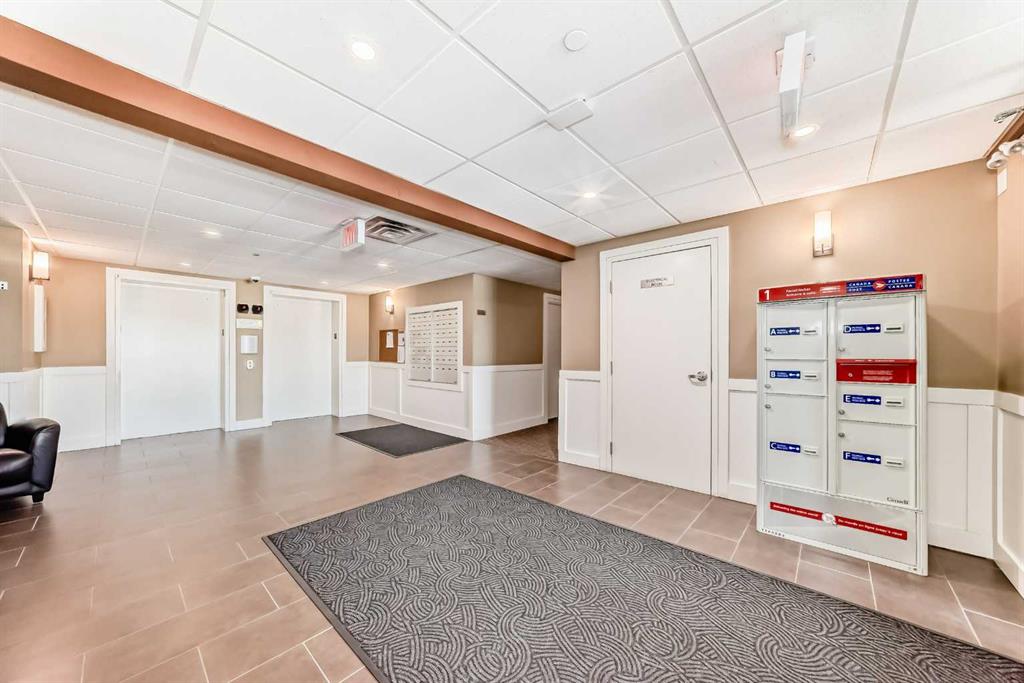Elaine Pippi / Diamond Realty & Associates LTD.
210, 1005A Westmount Drive , Condo for sale in Strathmore Lakes Estates Strathmore , Alberta , T1P 0C3
MLS® # A2244122
This fantastic unit in the Savana Condos of Strathmore offers a prime location within walking distance to the lake, pond, and all nearby amenities. With over 1,000 square feet of living space, this spacious two-bedroom, two-bathroom condo is an excellent opportunity for both homeowners and investors. The unit includes three titled parking stalls—one tandem heated underground stall (with extra storage in front) and one titled exterior surface stall. Underground stall is 111 and surface stall is 205 Inside,...
Essential Information
-
MLS® #
A2244122
-
Year Built
2009
-
Property Style
Apartment-Single Level Unit
-
Full Bathrooms
2
-
Property Type
Apartment
Community Information
-
Postal Code
T1P 0C3
Services & Amenities
-
Parking
Heated GarageOutsideParkadeStallTandemTitledUnderground
Interior
-
Floor Finish
CarpetCeramic Tile
-
Interior Feature
Breakfast BarDouble VanityGranite CountersHigh CeilingsNo Smoking HomeOpen FloorplanPantryVinyl Windows
-
Heating
In FloorNatural Gas
Exterior
-
Lot/Exterior Features
Balcony
-
Construction
StoneStuccoWood Frame
-
Roof
Asphalt Shingle
Additional Details
-
Zoning
R3
$1548/month
Est. Monthly Payment

