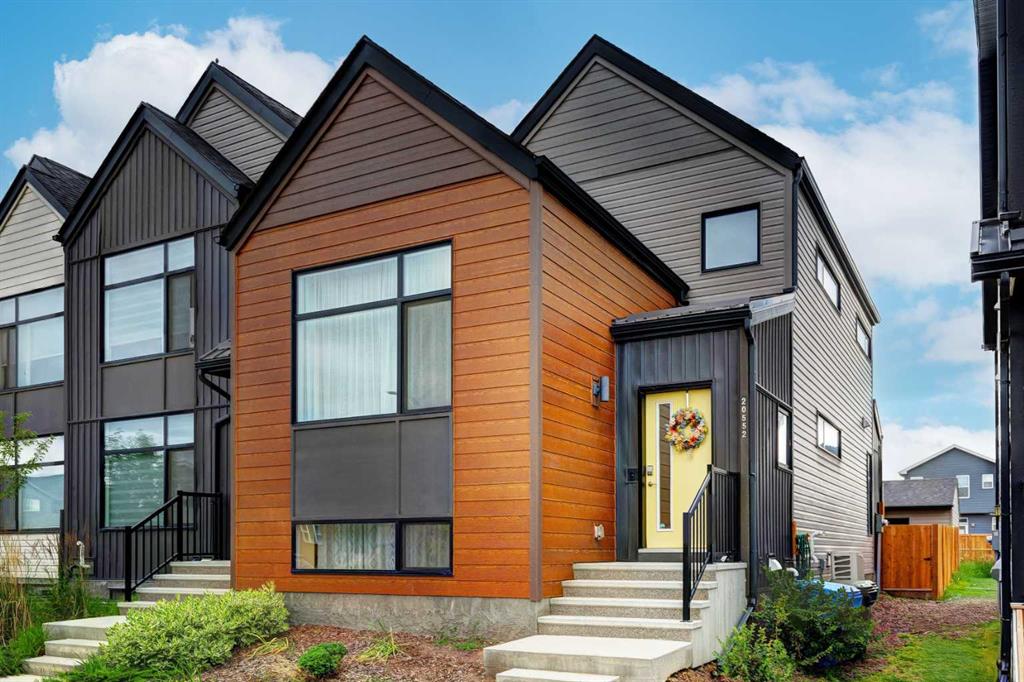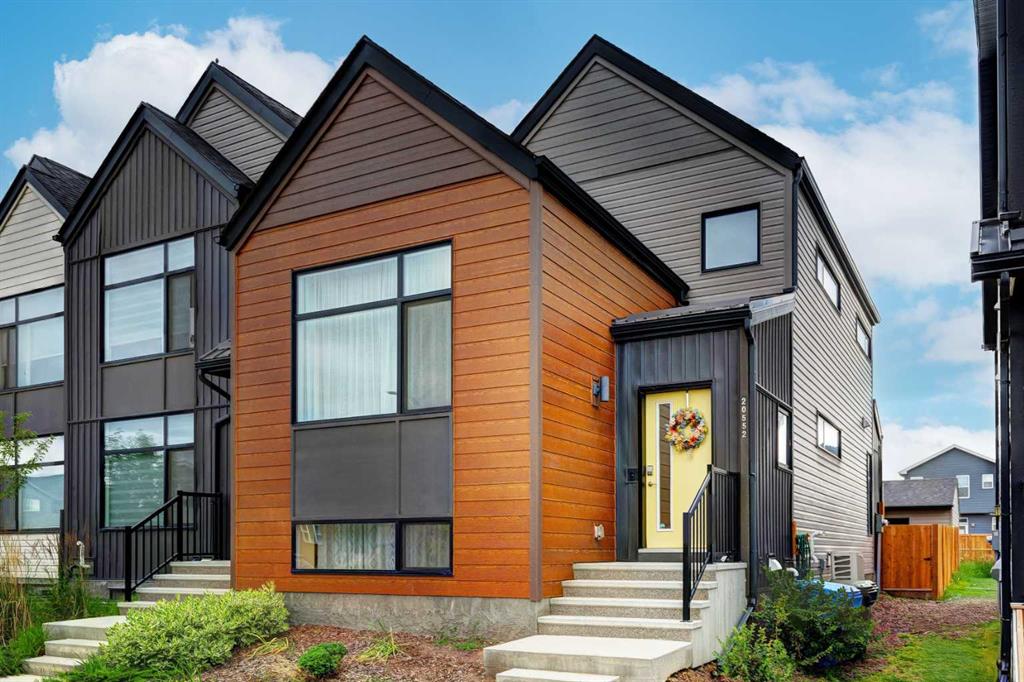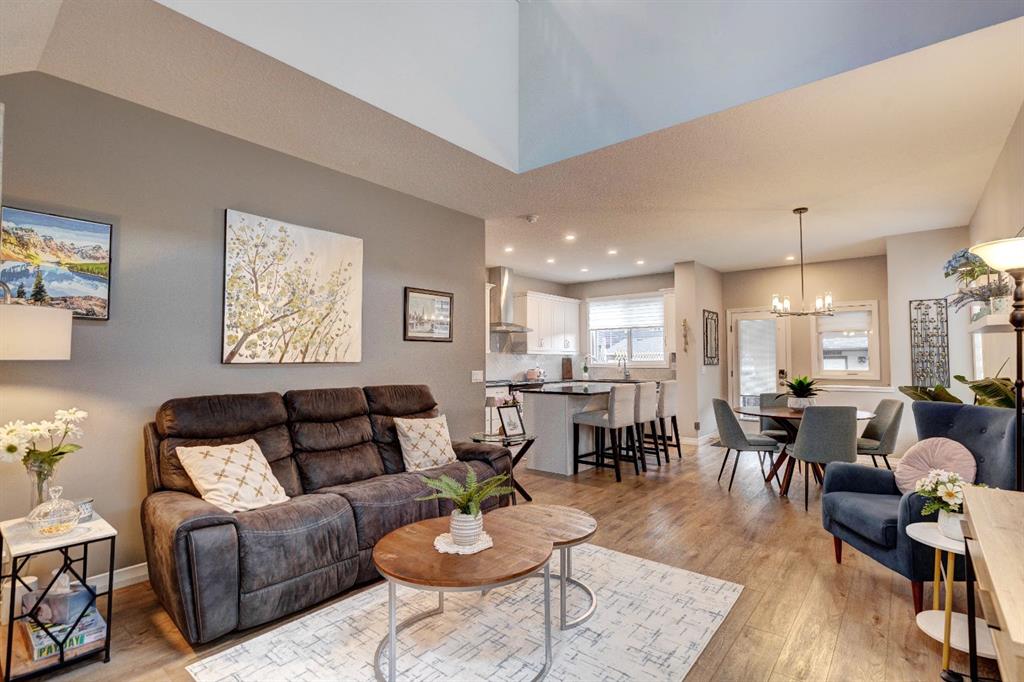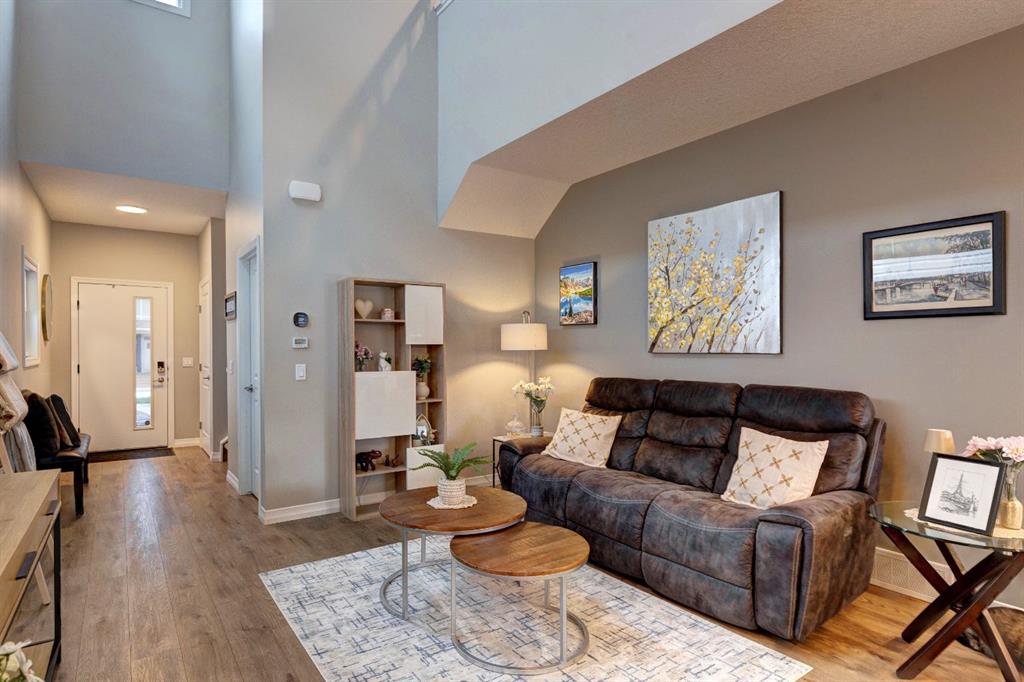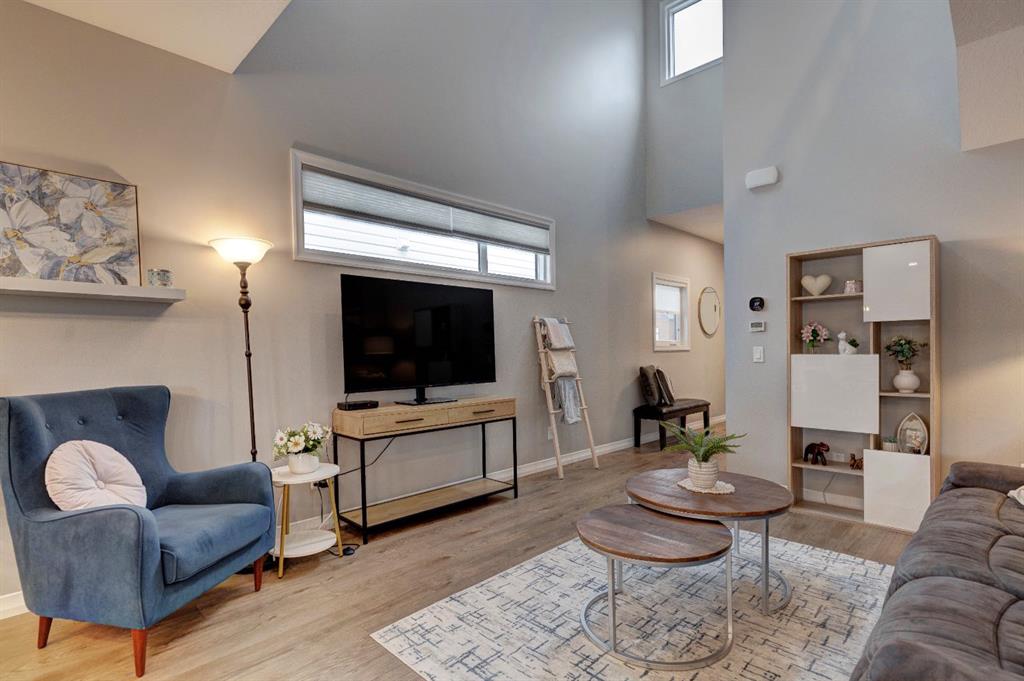Julie Vesuwalla / Century 21 Bamber Realty LTD.
20552 Main Street SE, Townhouse for sale in Seton Calgary , Alberta , T3M 3G2
MLS® # A2242211
HOME SWEET HOME! This immaculate, UPGRADED, WELL MAINTAINED HOME WITH AMAZING PRIDE OF OWNERSHIP SHOWS BRAND NEW AND comes with VALUABLE EXTRAS (DOUBLE GARAGE, LARGER LOT THAN THE NEW PHASES, fencing, decking, window coverings, landscaping, appliances, air conditioning). Welcome to your beautifully custom-built by Jayman home offering 3 bedrooms and 2 full bathrooms! This RARE END-UNIT Townhome has NO CONDO FEES and comes with a DOUBLE DETACHED GARAGE! This lovely 4 level split townhouse features a conte...
Essential Information
-
MLS® #
A2242211
-
Year Built
2021
-
Property Style
4 Level Split
-
Full Bathrooms
2
-
Property Type
Row/Townhouse
Community Information
-
Postal Code
T3M 3G2
Services & Amenities
-
Parking
Double Garage DetachedDrivewaySide By Side
Interior
-
Floor Finish
CarpetVinyl
-
Interior Feature
Breakfast BarBuilt-in FeaturesHigh CeilingsNo Smoking HomeOpen FloorplanPantryQuartz CountersRecessed LightingStorageVinyl WindowsWalk-In Closet(s)
-
Heating
High EfficiencyForced AirNatural Gas
Exterior
-
Lot/Exterior Features
Private Yard
-
Construction
Vinyl SidingWood Frame
-
Roof
Asphalt Shingle
Additional Details
-
Zoning
R-Gm
$2664/month
Est. Monthly Payment

