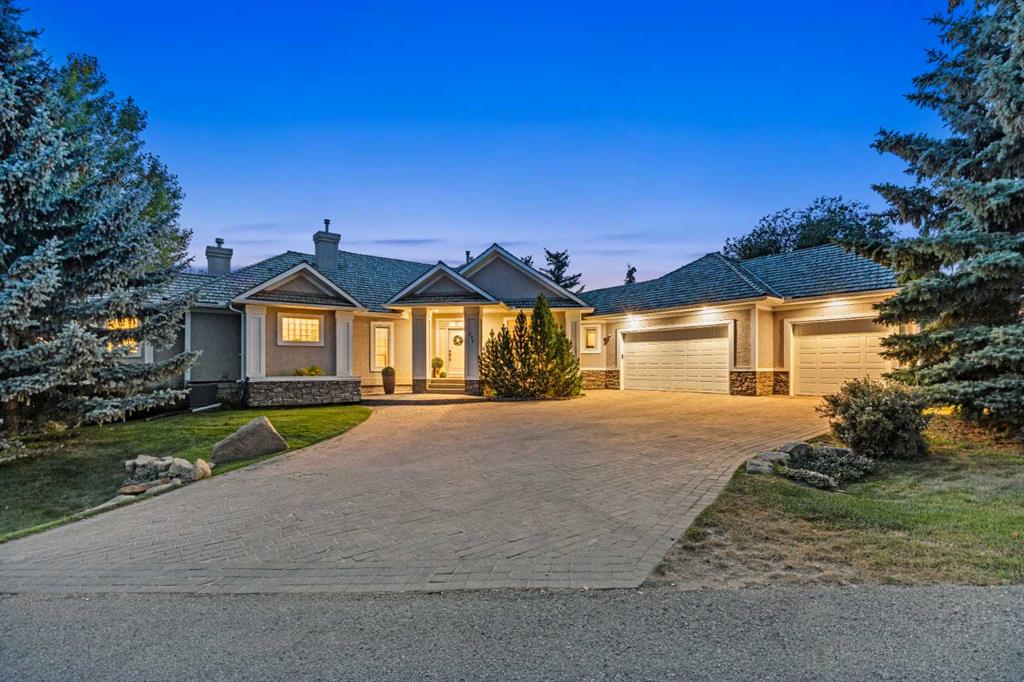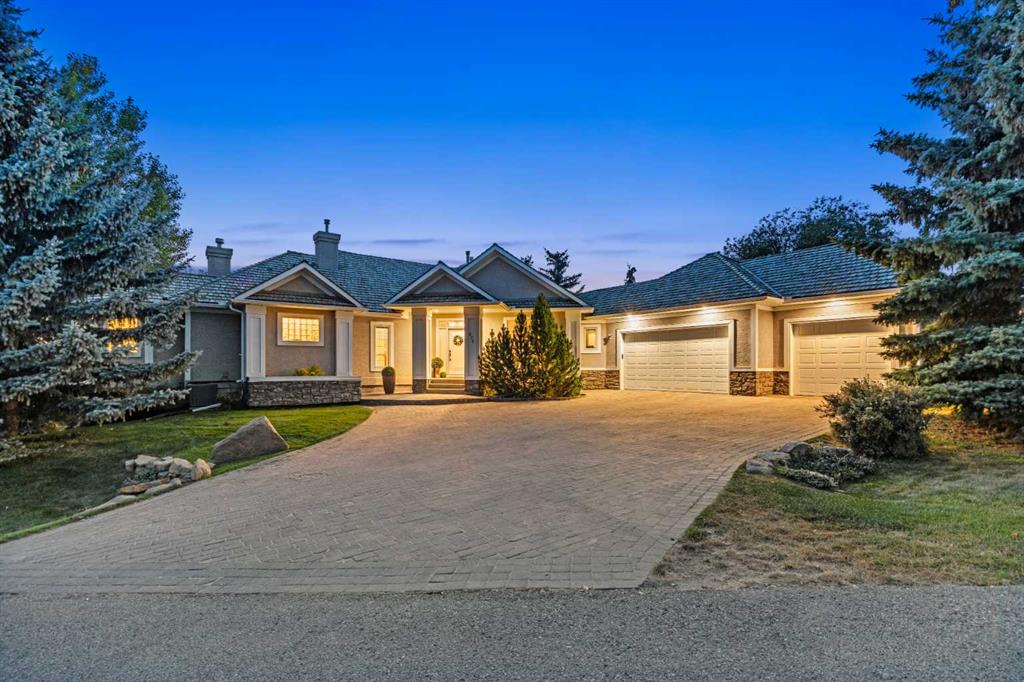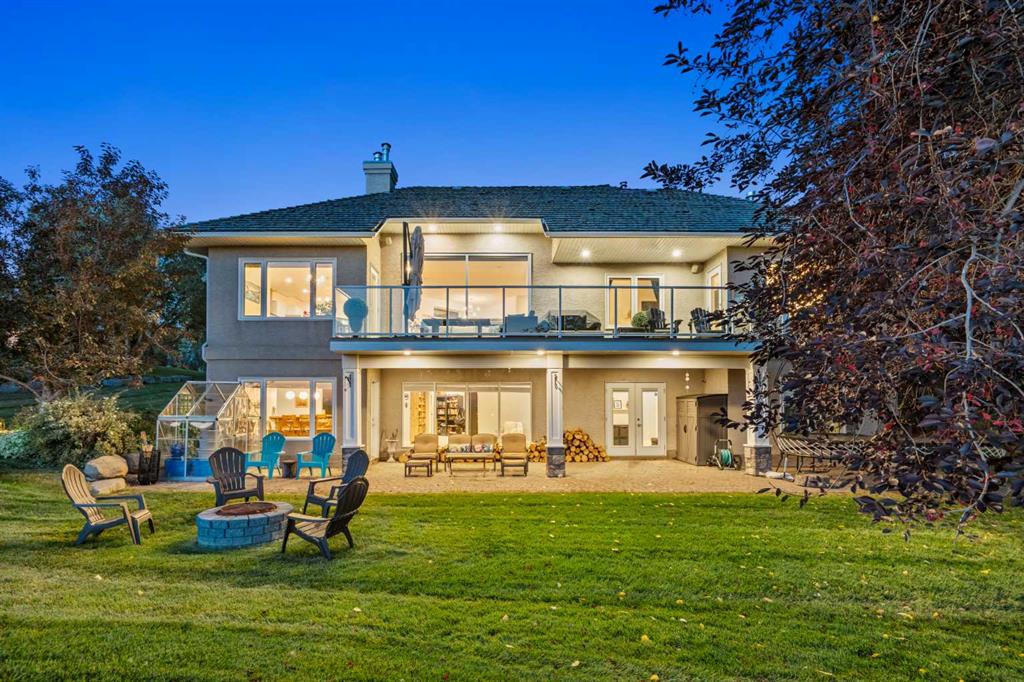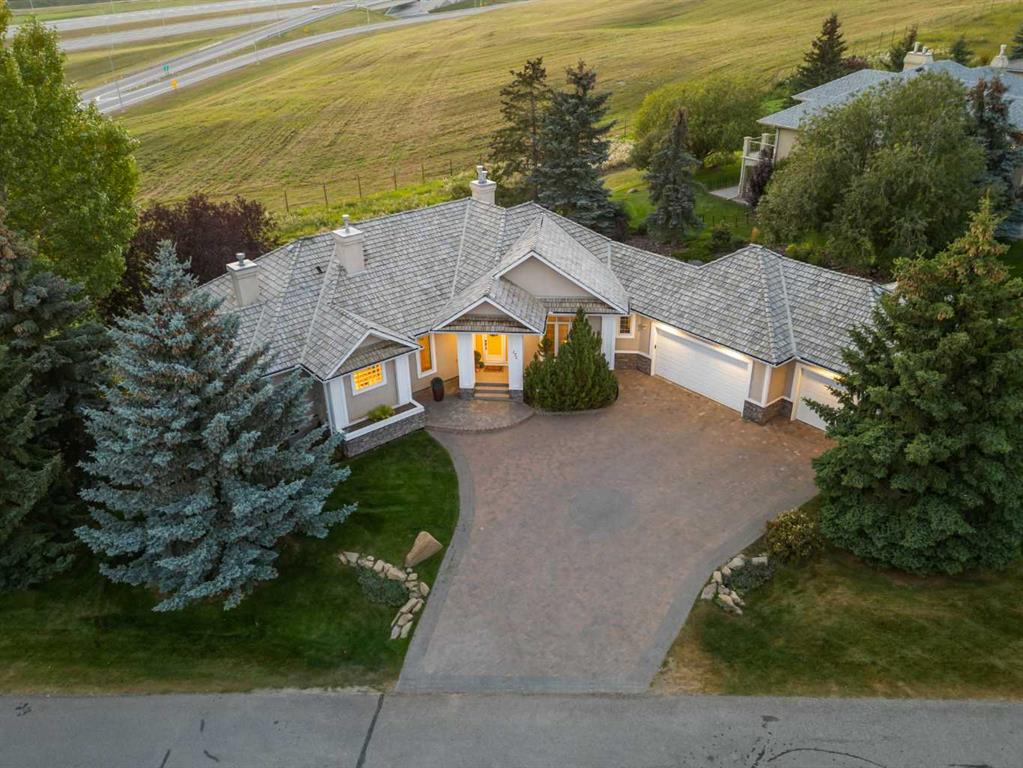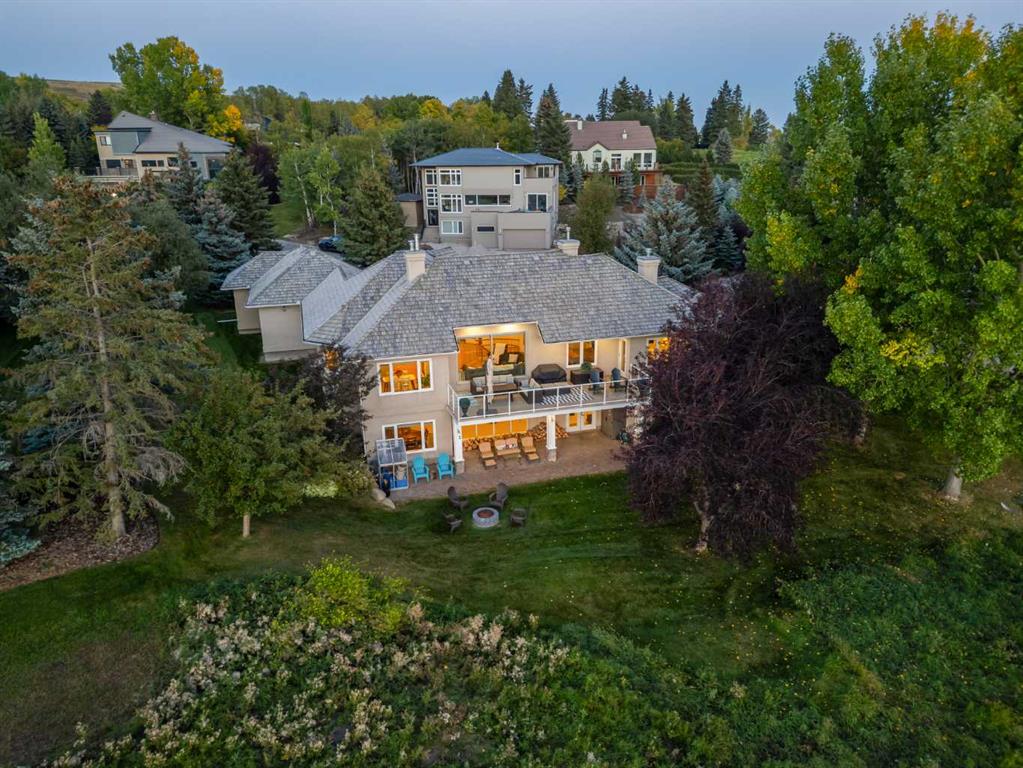Diana Secrieru / Coldwell Banker Mountain Central
171 Slopeview Drive SW, House for sale in Springbank Hill Calgary , Alberta , T3H4G6
MLS® # A2258471
This stunning and charming five-bedroom walkout bungalow offers over 4,000 sq. ft. of fully developed living space in the prestigious gated community of The Slopes in Springbank Hill. Set on a half-acre lot with PANORAMIC MOUNTAIN VIEWS, the home blends elegance, comfort, and convenience— just minutes from Calgary's finest west ammenities and top schools in the city. The main level highlights 12-foot ceilings, natural walnut hardwood floors, and a graceful curved staircase connecting both levels. A large ma...
Essential Information
-
MLS® #
A2258471
-
Year Built
1998
-
Property Style
Bungalow
-
Full Bathrooms
3
-
Property Type
Detached
Community Information
-
Postal Code
T3H4G6
Services & Amenities
-
Parking
Garage Faces FrontHeated GarageInsulatedTriple Garage Attached
Interior
-
Floor Finish
CarpetCeramic TileHardwood
-
Interior Feature
Built-in FeaturesCentral VacuumChandelierCloset OrganizersDouble VanityFrench DoorHigh CeilingsKitchen IslandNo Smoking HomeOpen FloorplanPantryQuartz CountersStorageWalk-In Closet(s)Wet BarWired for Sound
-
Heating
Forced AirNatural Gas
Exterior
-
Lot/Exterior Features
BBQ gas lineFire PitPrivate Yard
-
Construction
Metal FrameStucco
-
Roof
Cedar Shake
Additional Details
-
Zoning
DC (pre 1P2007)
$6375/month
Est. Monthly Payment

