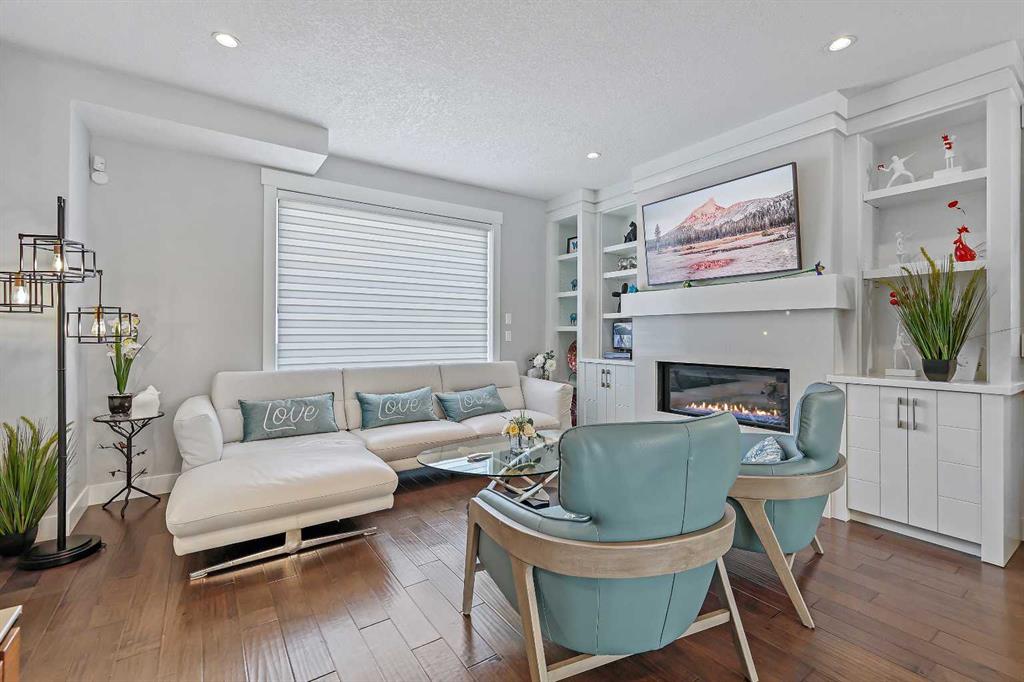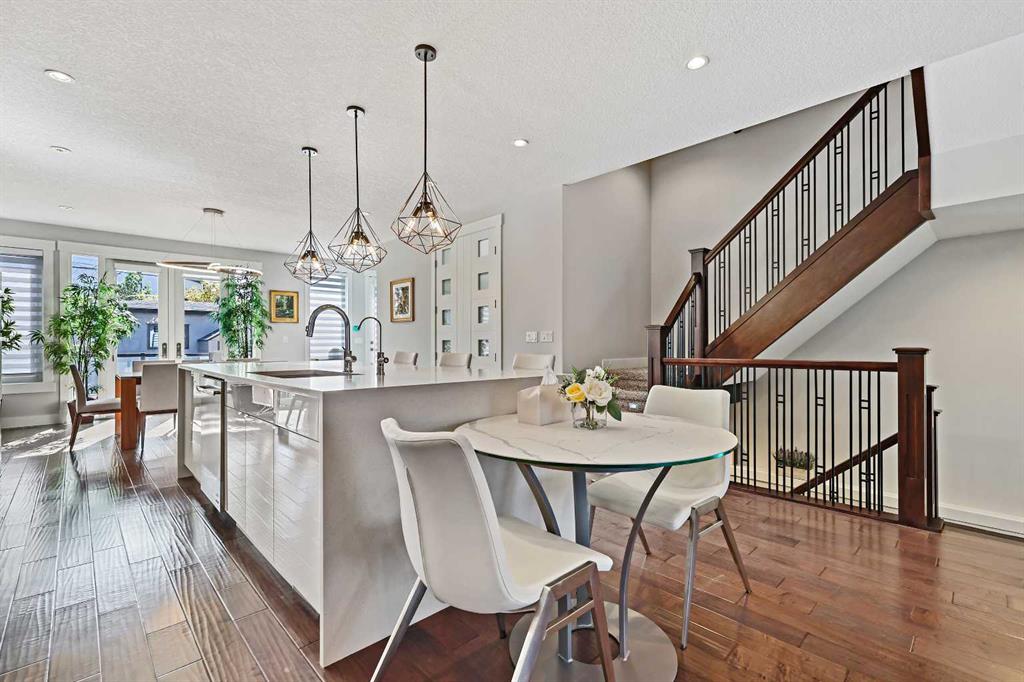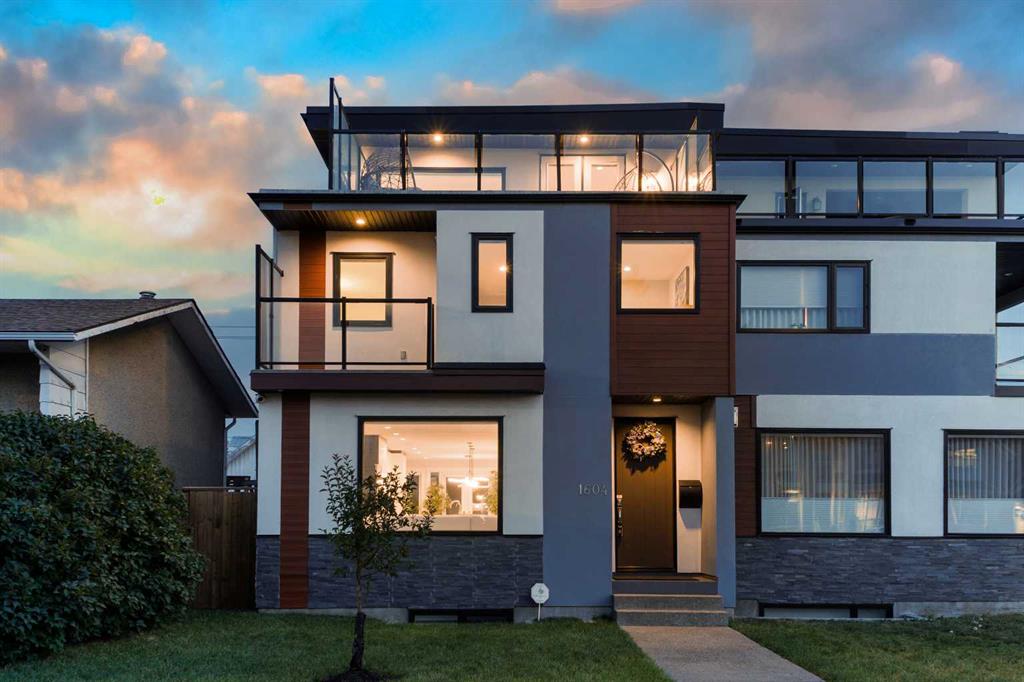
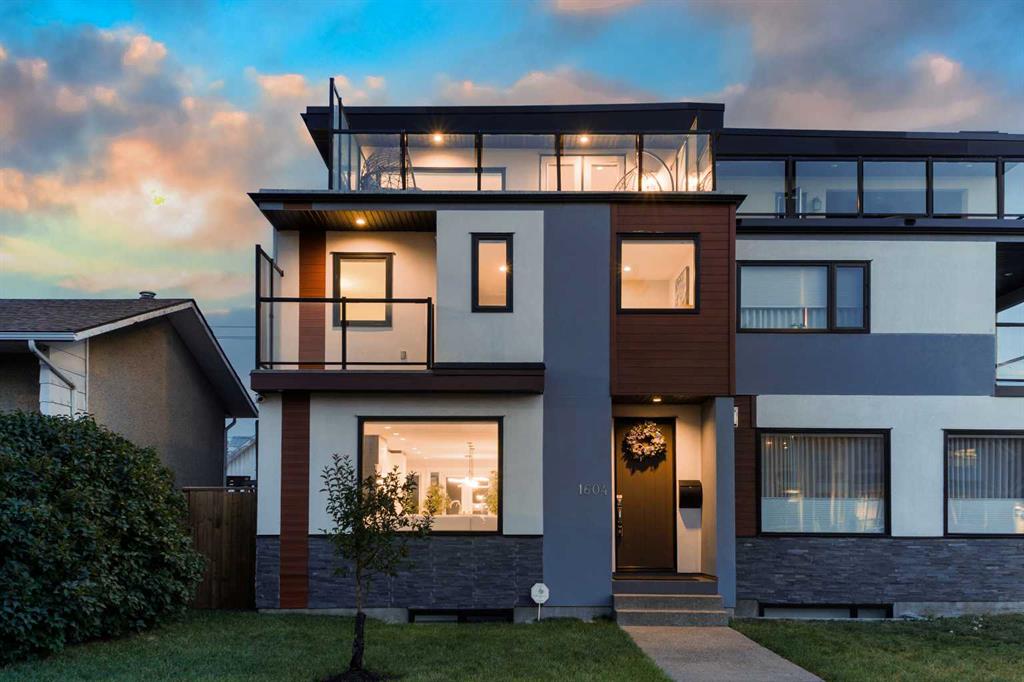
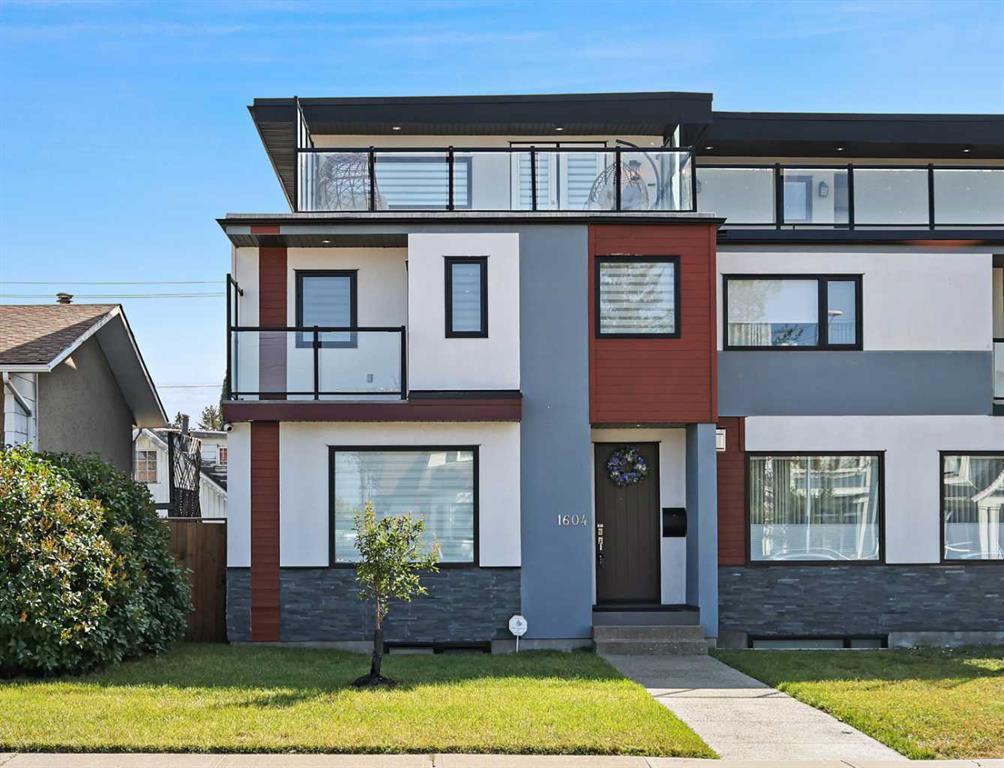
+ 49
Len T. Wong / RE/MAX Complete Realty
1604 46 Street NW Calgary , Alberta , T3B 1A9
MLS® # A2259319
A rare opportunity in Montgomery — semi-detached home stands out with four fully finished levels, nearly 4000 sqft of developed living space, a private balcony, and a long list of premium upgrades. Steps from the Bow River pathway, Shouldice Park, Market Mall, and minutes to both Foothills and Children's Hospital, this location is as connected as it is private. Inside, the home is finished with luxury Canadian maple hardwood on all upper levels, layered lighting (including updated LED fixtures), and fresh p...
Essential Information
-
MLS® #
A2259319
-
Partial Bathrooms
1
-
Property Type
Semi Detached (Half Duplex)
-
Full Bathrooms
4
-
Year Built
2013
-
Property Style
3 (or more) StoreyAttached-Side by Side
Community Information
-
Postal Code
T3B 1A9
Services & Amenities
-
Parking
Double Garage Detached
Interior
-
Floor Finish
CarpetCeramic TileHardwood
-
Interior Feature
BookcasesBreakfast BarBuilt-in FeaturesChandelierCloset OrganizersHigh CeilingsKitchen IslandNo Animal HomeNo Smoking HomeOpen FloorplanPantryRecessed LightingSee RemarksSmart HomeTrack LightingWalk-In Closet(s)
-
Heating
High EfficiencyIn FloorFireplace(s)Forced AirHeat PumpNatural Gas
Exterior
-
Lot/Exterior Features
GardenMisting SystemPrivate Yard
-
Construction
Composite SidingStoneStucco
-
Roof
MembraneRubber
Additional Details
-
Zoning
R-CG
$4668/month
Est. Monthly Payment

