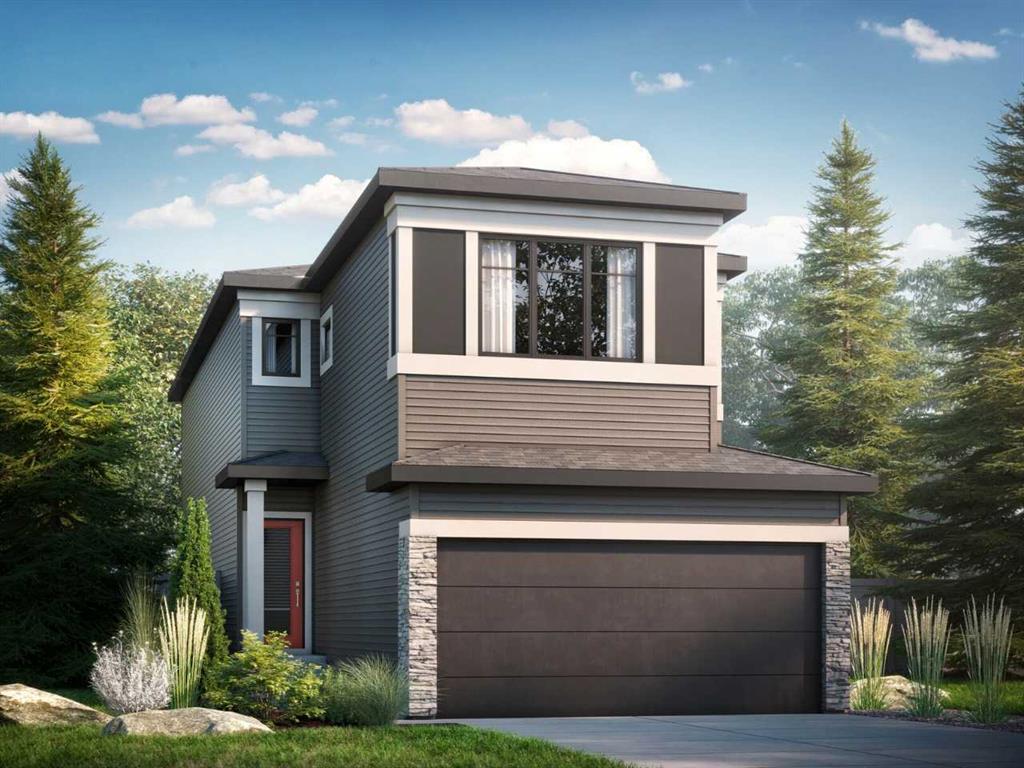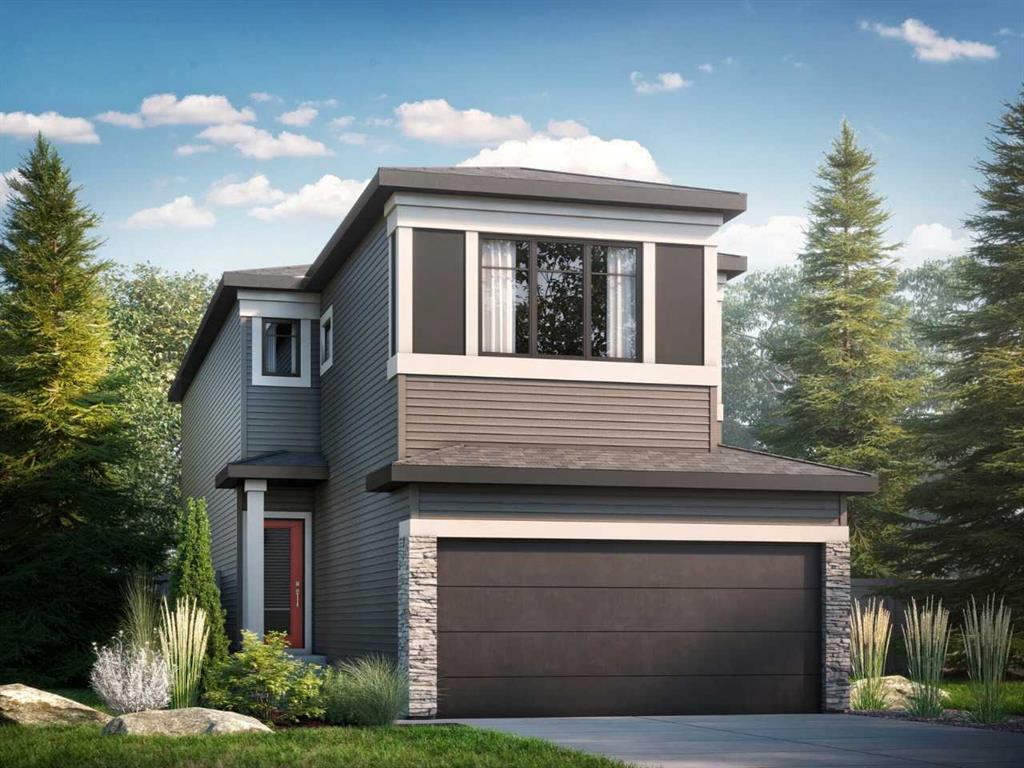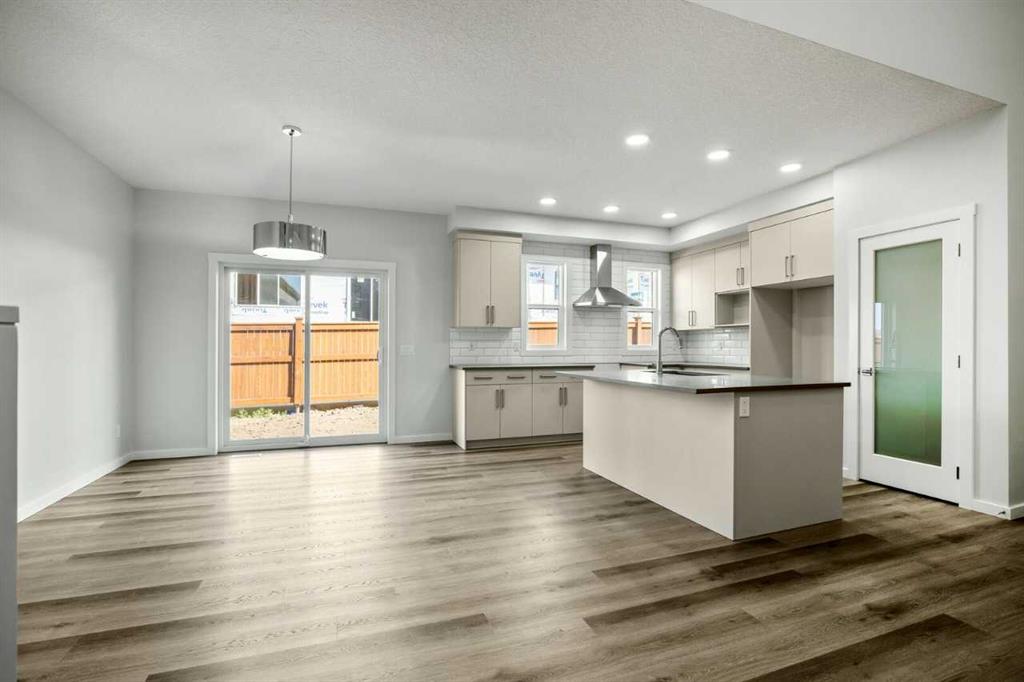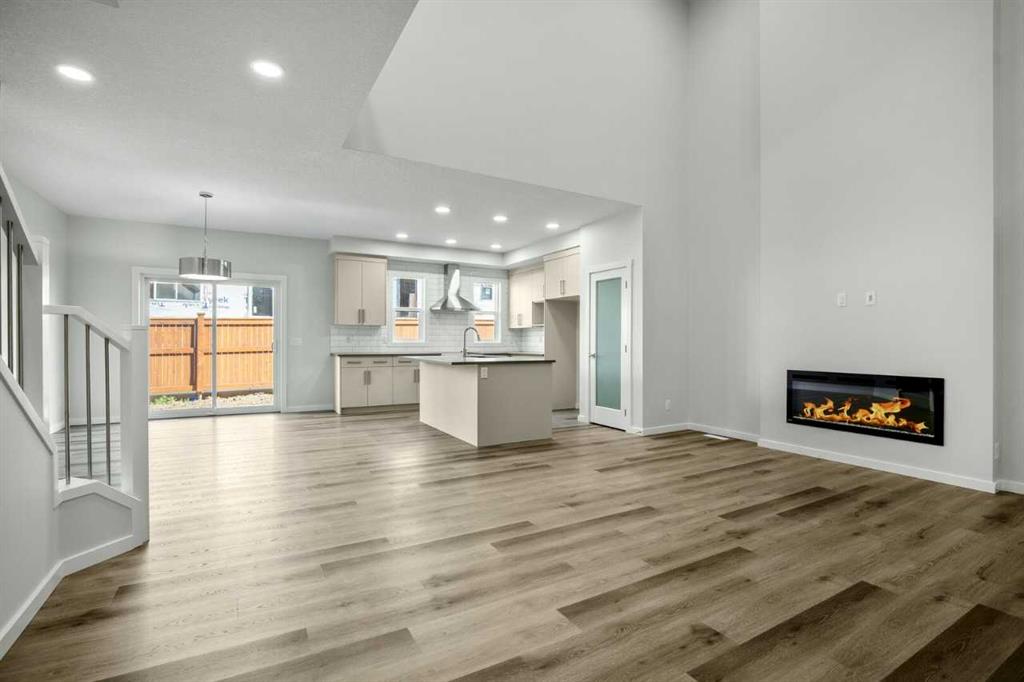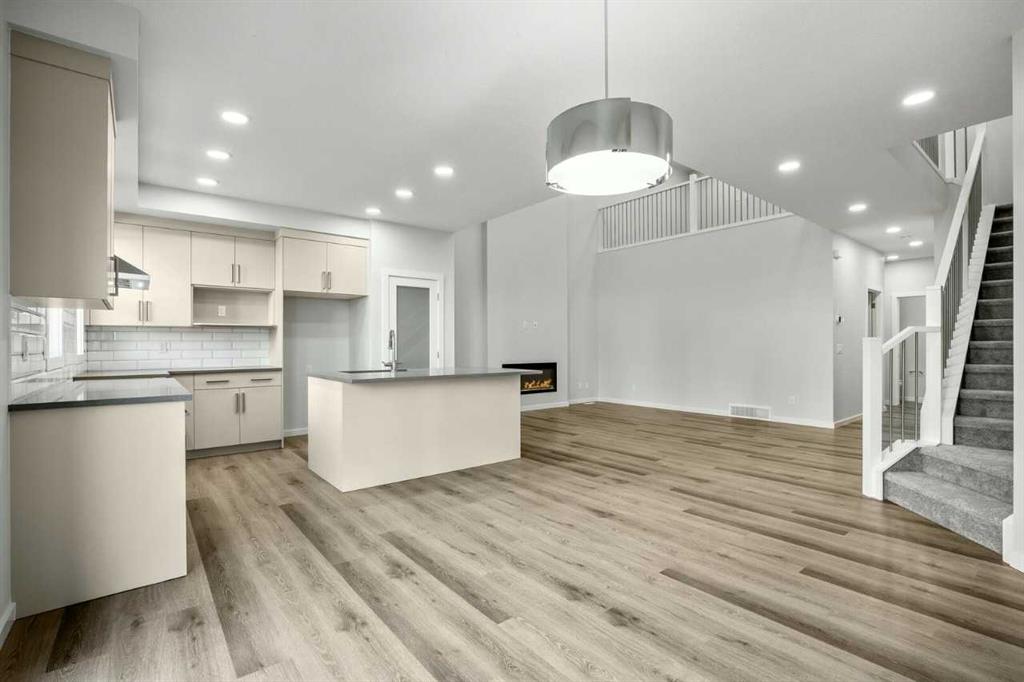Shane Koka / Bode Platform Inc.
158 Osprey Hill Way SW, House for sale in Osprey Hill Calgary , Alberta , T3B6S3
MLS® # A2246264
Open concept main floor allows for a spacious L-shaped kitchen at the back of the house that comes with 41" soft close upper cabinets and a rough-in for a chimney hood fan. Every Bedrock Home comes complete with a modern smart home technology system (Smart Home Hub), Ecobee thermostat, Ring video doorbell & Weiser Halo Wi-Fi Smart keyless lock with touch screen. Side entry is added for , the basement ceilings are upgraded to 9'. Upgraded Spindle railing on the stairs and upper hall creates an open feel from...
Essential Information
-
MLS® #
A2246264
-
Partial Bathrooms
1
-
Property Type
Detached
-
Full Bathrooms
2
-
Year Built
2025
-
Property Style
2 Storey
Community Information
-
Postal Code
T3B6S3
Services & Amenities
-
Parking
Double Garage Attached
Interior
-
Floor Finish
CarpetVinyl Plank
-
Interior Feature
Breakfast BarChandelierDouble VanityHigh CeilingsKitchen IslandNo Animal HomeNo Smoking HomeOpen FloorplanPantrySeparate EntranceSmart HomeSump Pump(s)Walk-In Closet(s)
-
Heating
Forced AirNatural Gas
Exterior
-
Lot/Exterior Features
Private Entrance
-
Construction
Vinyl SidingWood Frame
-
Roof
Asphalt Shingle
Additional Details
-
Zoning
TBD
$4064/month
Est. Monthly Payment

