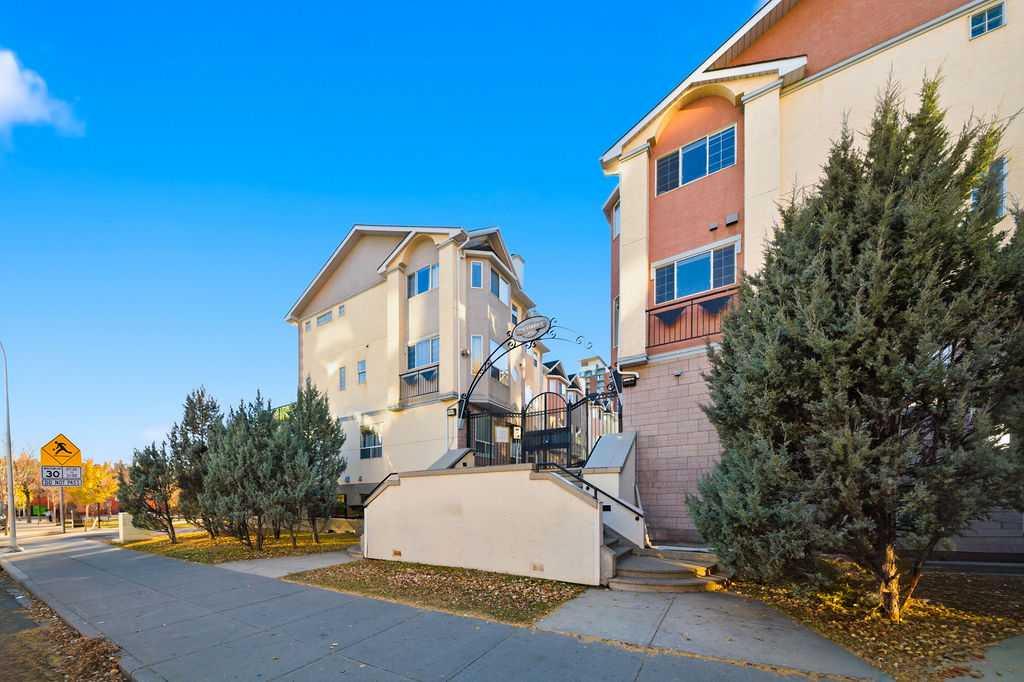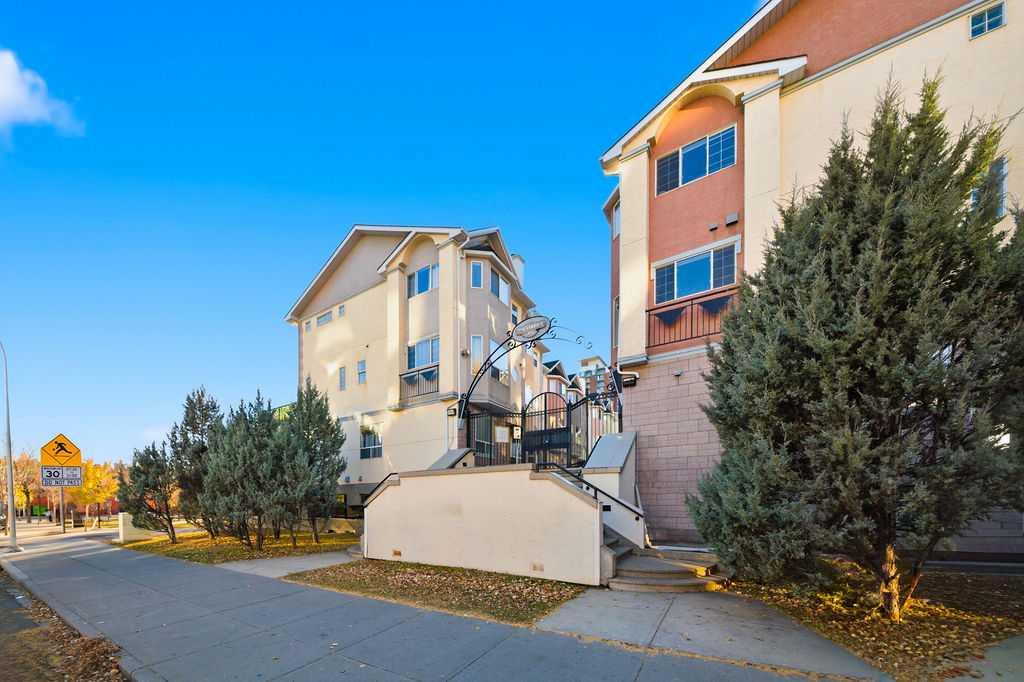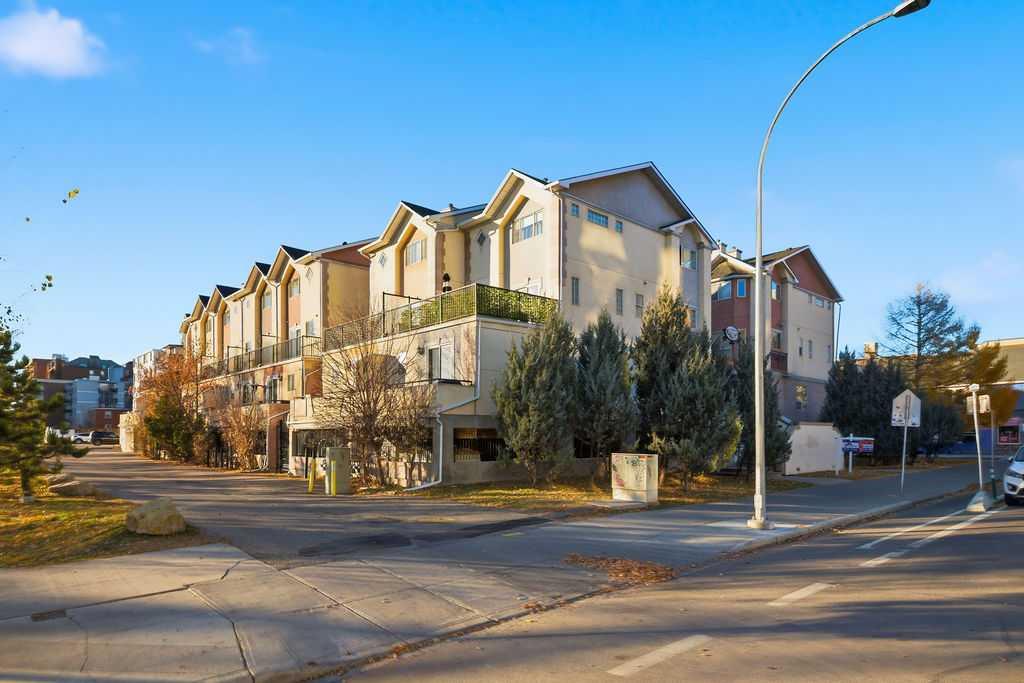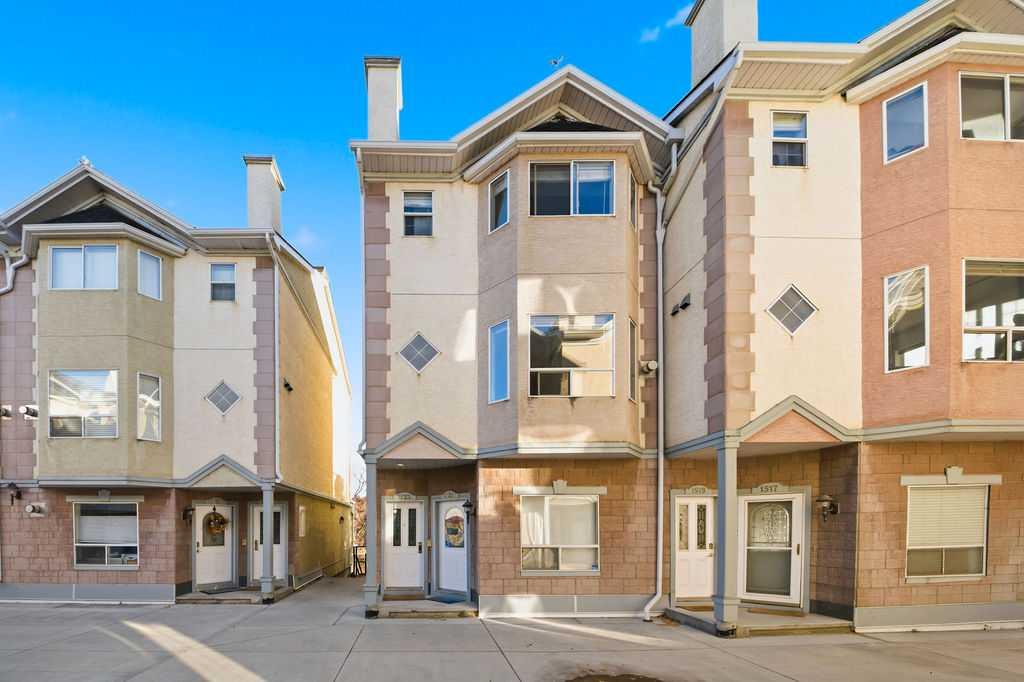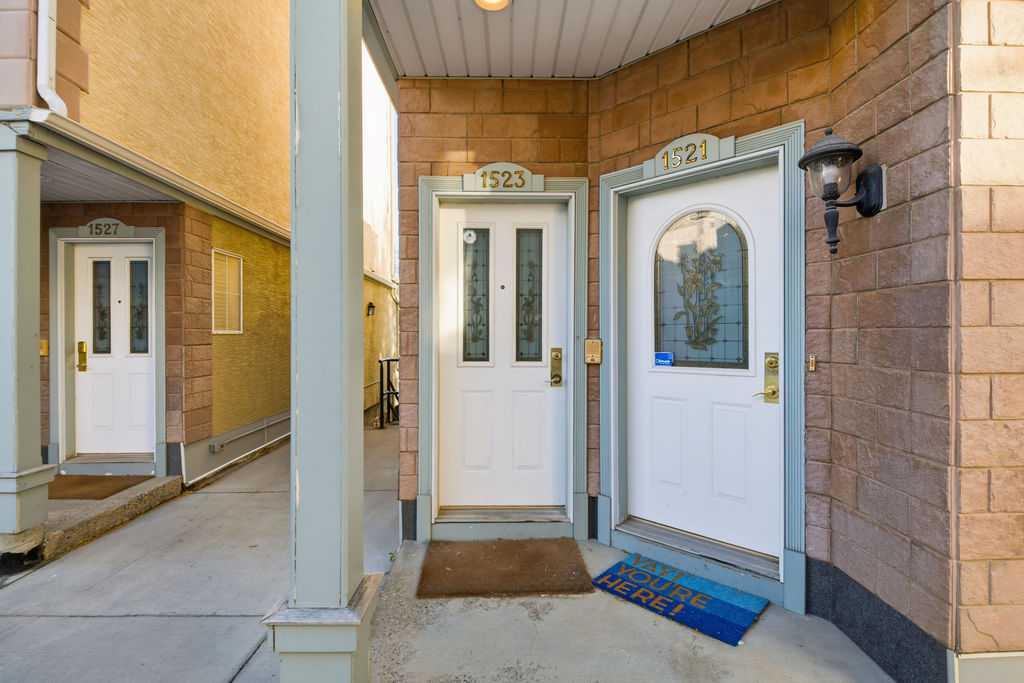Andrew Haggith / Boutique Real Estate Group Inc.
1523 11 Street SW, Townhouse for sale in Beltline Calgary , Alberta , T2R 1R3
MLS® # A2269304
Step into spacious inner city living with this exceptional townhouse at "The Terrace," a secure, gated complex ideally situated steps from 17th ave and overlooking Thomson Family Park. As you enter, the dedicated main level entry leads you up to the well thought out central living space. The generous living room overlooks the complex's courtyard and flows seamlessly into the dining and kitchen area, which is perfectly positioned to capture views of the park. The large kitchen highlights upgraded stone count...
Essential Information
-
MLS® #
A2269304
-
Partial Bathrooms
1
-
Property Type
Row/Townhouse
-
Full Bathrooms
2
-
Year Built
1996
-
Property Style
2 Storey
Community Information
-
Postal Code
T2R 1R3
Services & Amenities
-
Parking
Alley AccessAssignedCoveredParkadeSecured
Interior
-
Floor Finish
CarpetLaminateTile
-
Interior Feature
Central VacuumKitchen IslandOpen FloorplanPantryStorageWalk-In Closet(s)
-
Heating
BaseboardBoiler
Exterior
-
Lot/Exterior Features
BalconyCourtyard
-
Construction
Stucco
-
Roof
Asphalt Shingle
Additional Details
-
Zoning
CC-MHX
$1639/month
Est. Monthly Payment

