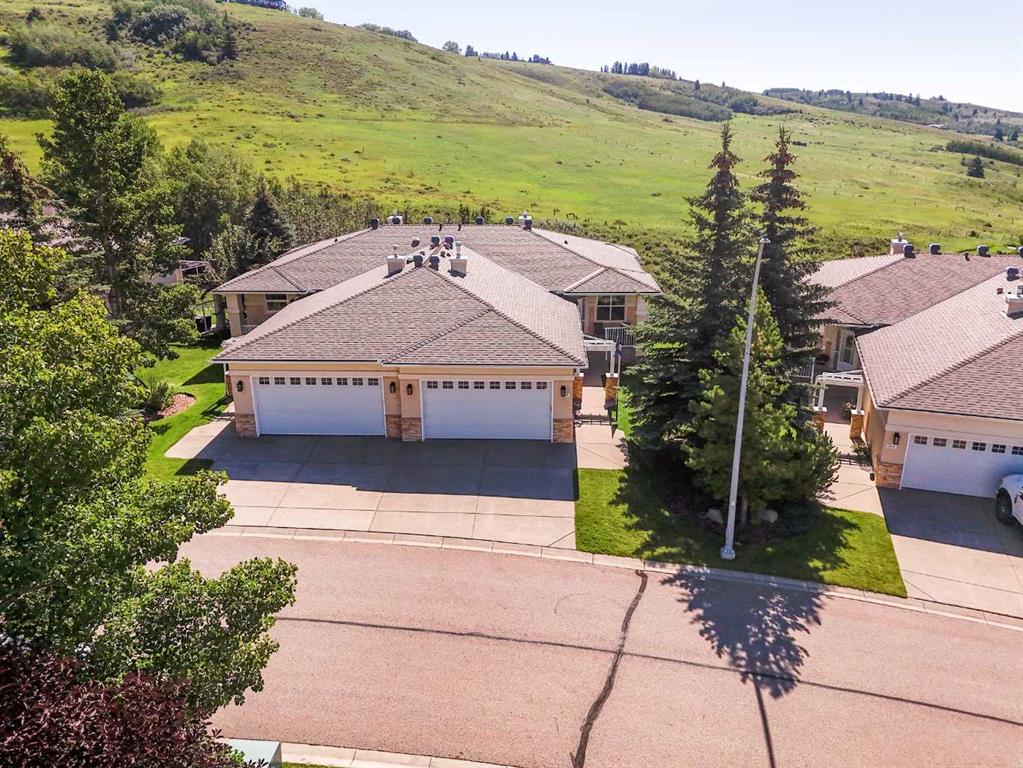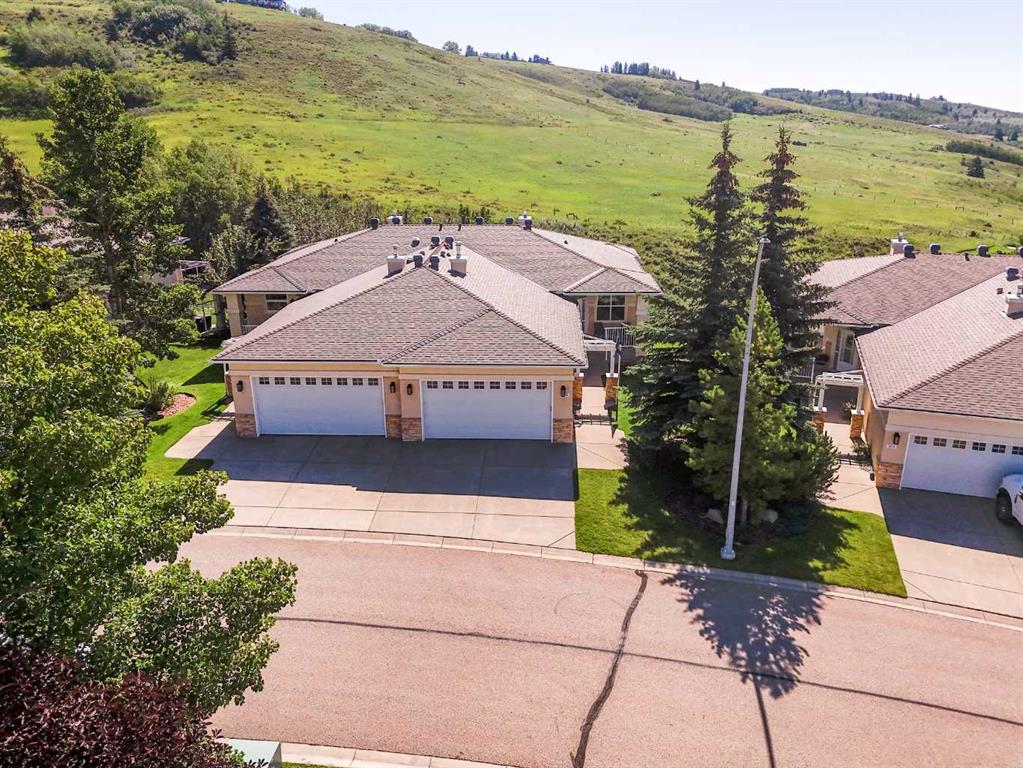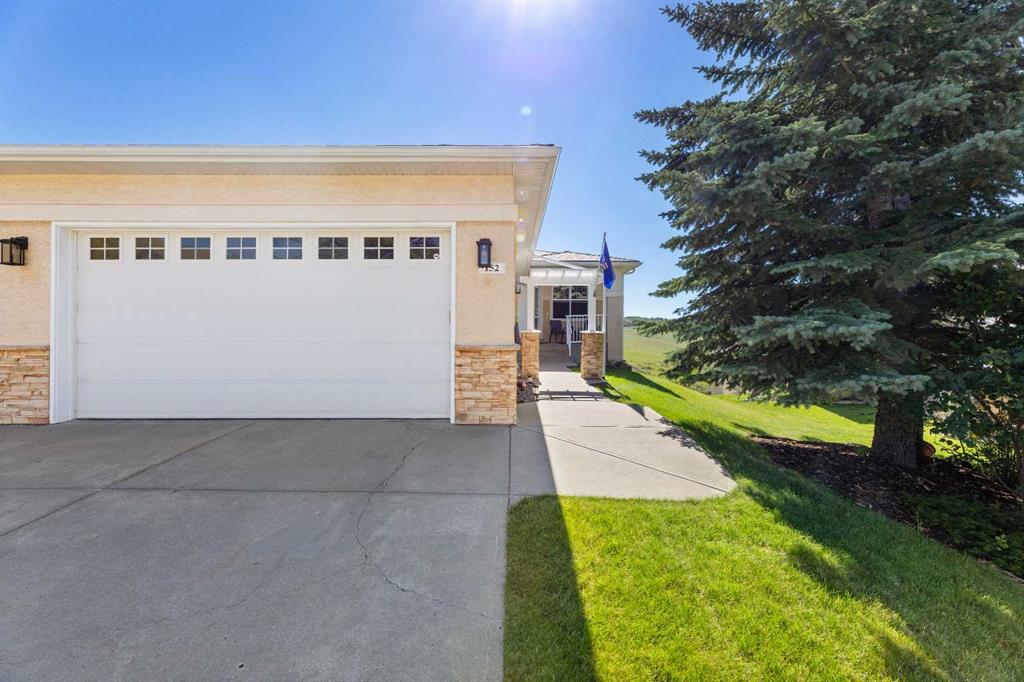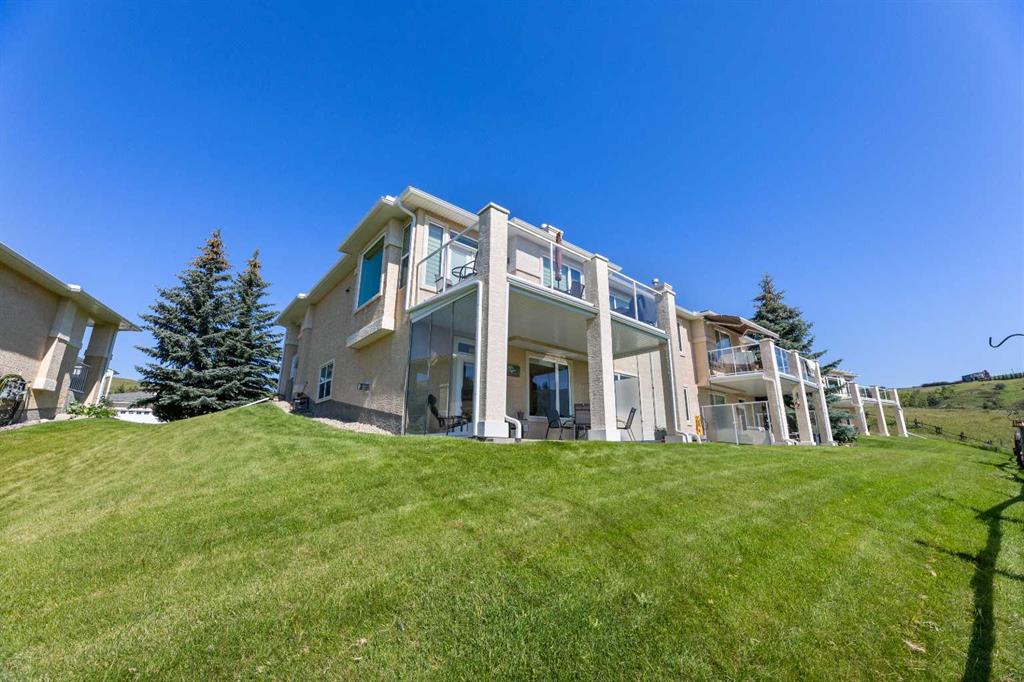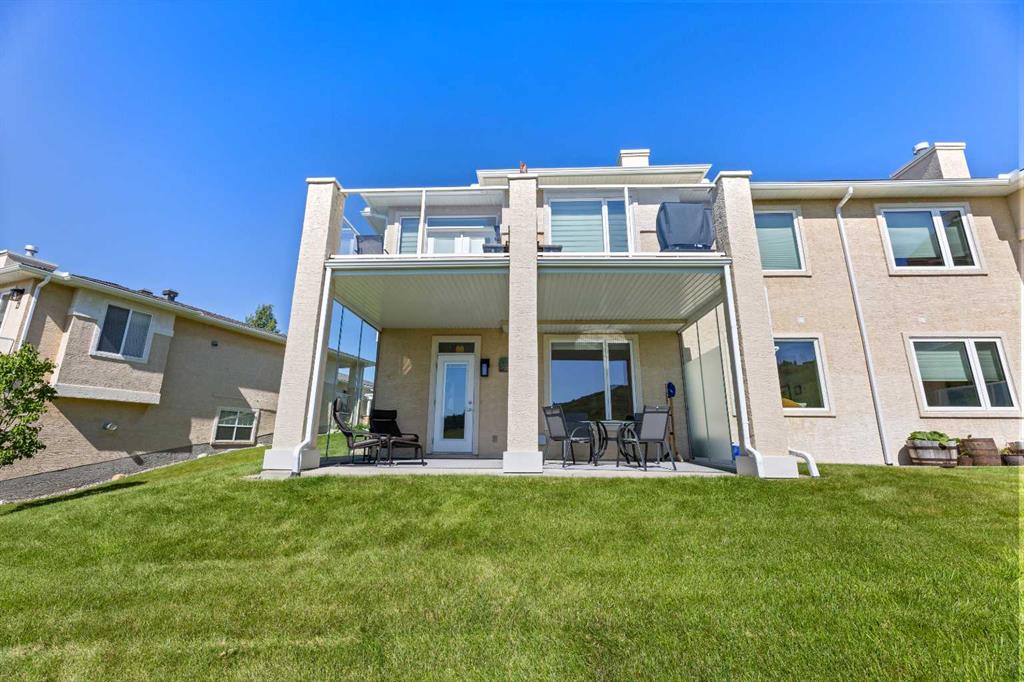Scott Medd / Coldwell Banker Vision Realty
152, 1000 Glenhaven Way Cochrane , Alberta , T4C2A1
MLS® # A2247110
CAREFREE LUXURY LIVING WITH THE BEST VIEW IN GLENHAVEN Experience the perfect blend of comfort, style, and convenience in this beautifully renovated 1,500+ sq. ft. condo, offering breathtaking, unobstructed views of the mountains, valley, and golf course from both levels. Chosen by the original owner for its prime location, this home is truly one of Glenhaven’s finest. Over the past three years, thoughtful renovations and high-quality upgrades have created a move-in-ready haven: 2022: New GE gas range wit...
Essential Information
-
MLS® #
A2247110
-
Partial Bathrooms
1
-
Property Type
Semi Detached (Half Duplex)
-
Full Bathrooms
2
-
Year Built
2001
-
Property Style
Attached-Side by SideBungalow
Community Information
-
Postal Code
T4C2A1
Services & Amenities
-
Parking
Double Garage AttachedGarage Door OpenerInsulatedParking Pad
Interior
-
Floor Finish
CarpetHardwood
-
Interior Feature
Ceiling Fan(s)Central VacuumCloset OrganizersCrown MoldingFrench DoorHigh CeilingsJetted TubKitchen IslandNo Animal HomeNo Smoking HomeOpen FloorplanQuartz CountersRecessed LightingSeparate EntranceStorageSump Pump(s)Vinyl WindowsWalk-In Closet(s)Wet Bar
-
Heating
In FloorFireplace(s)Forced AirNatural Gas
Exterior
-
Lot/Exterior Features
BalconyRain Gutters
-
Construction
StoneStuccoWood Frame
-
Roof
Asphalt Shingle
Additional Details
-
Zoning
R-3
$3506/month
Est. Monthly Payment

