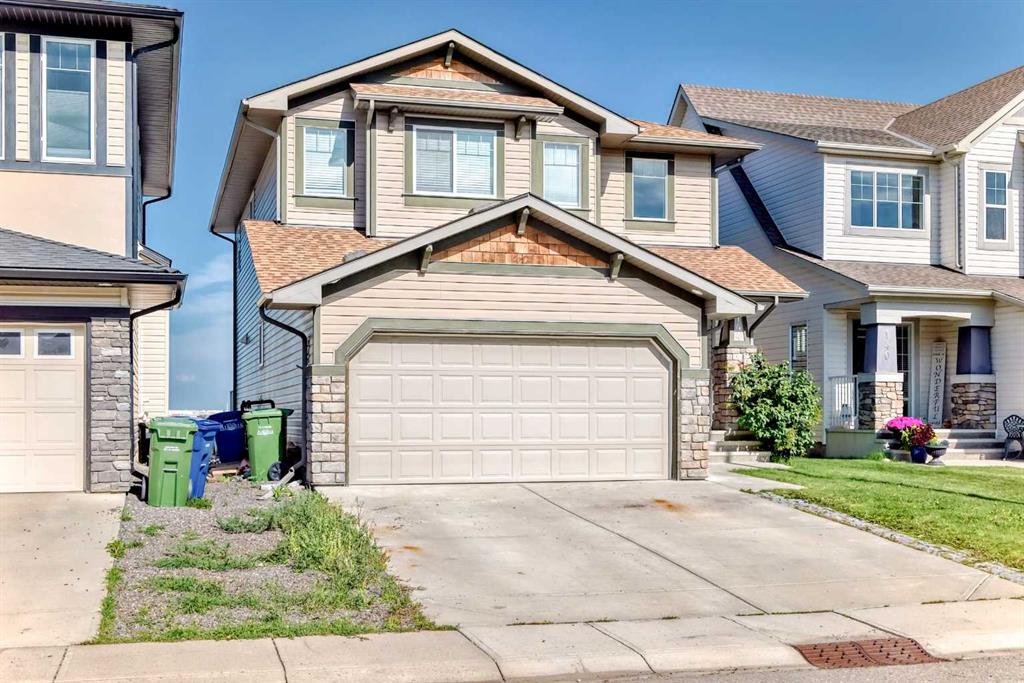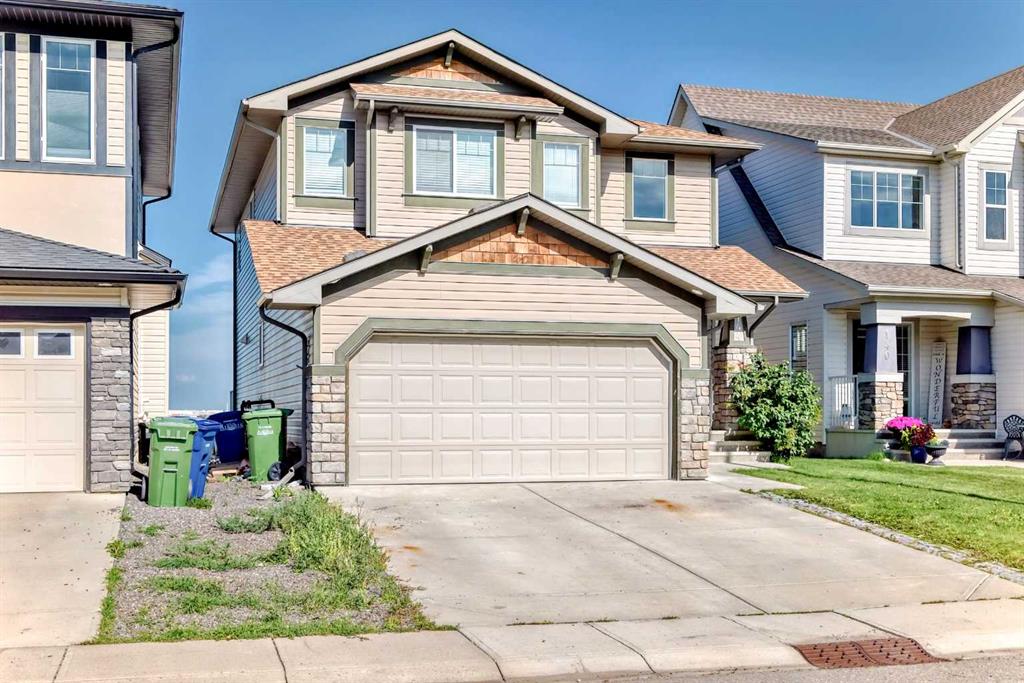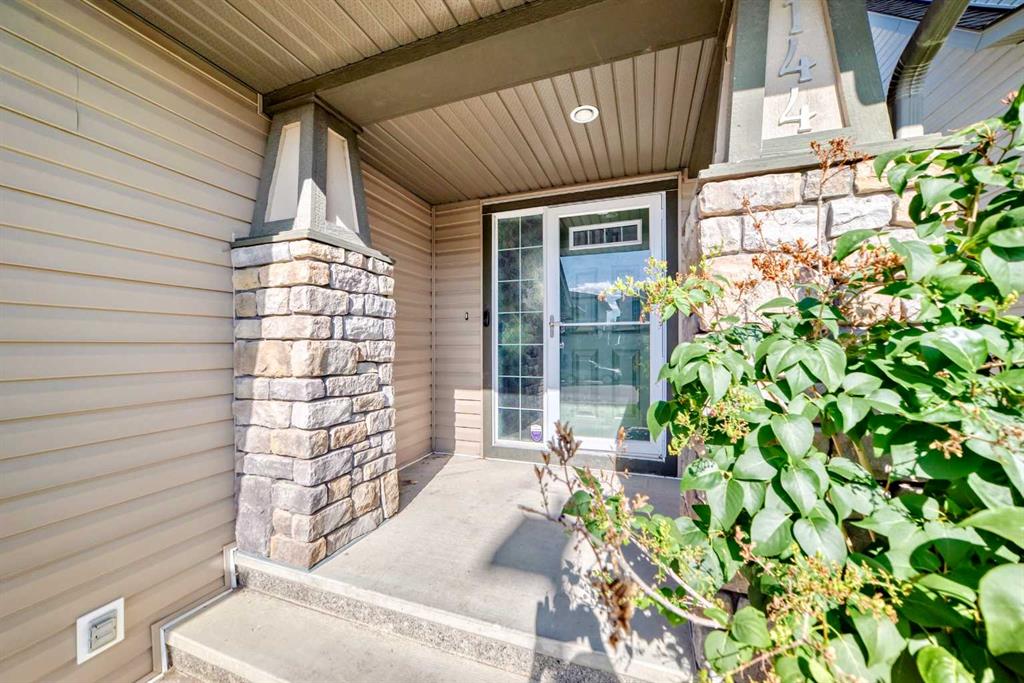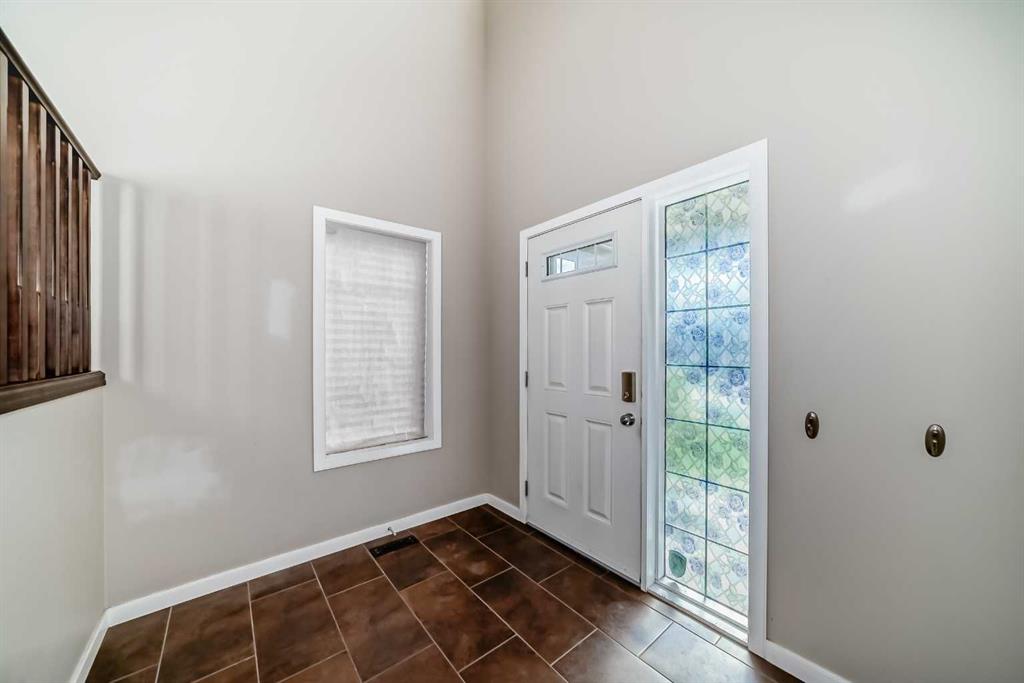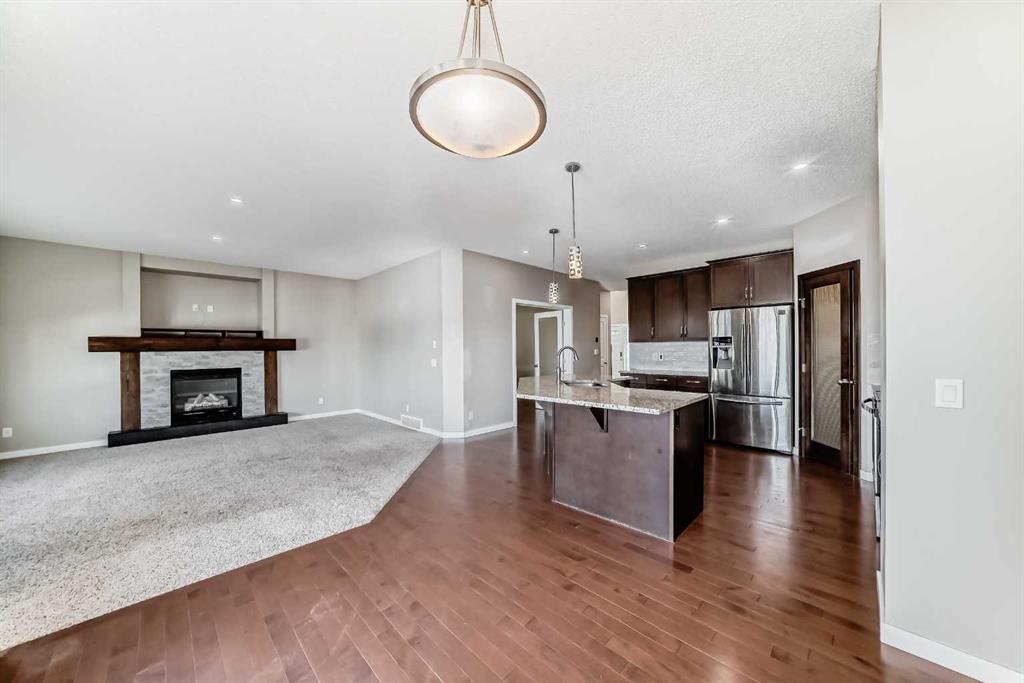Preet Mann / Five Star Realty
144 REUNION Grove NW, House for sale in Reunion Airdrie , Alberta , T4B 0Z2
MLS® # A2249193
The One You've Been Waiting For in Reunion, Airdrie If you’ve been holding out for that perfect Airdrie home — your patience has finally paid off. Welcome to this beautifully finished walkout home in the sought-after, family-friendly community of Reunion. Nestled on a quiet, low-traffic street, just a short walk to Herons Crossing School, this property is ideal for families looking to settle into a vibrant, welcoming neighborhood filled with parks, playgrounds, and scenic walking paths. Step inside and b...
Essential Information
-
MLS® #
A2249193
-
Partial Bathrooms
1
-
Property Type
Detached
-
Full Bathrooms
3
-
Year Built
2012
-
Property Style
2 Storey
Community Information
-
Postal Code
T4B 0Z2
Services & Amenities
-
Parking
Double Garage Attached
Interior
-
Floor Finish
CarpetHardwoodTile
-
Interior Feature
BarDouble VanityGranite CountersKitchen IslandOpen FloorplanPantrySeparate EntranceWalk-In Closet(s)
-
Heating
Fireplace(s)Forced Air
Exterior
-
Lot/Exterior Features
Garden
-
Construction
Vinyl SidingWood Frame
-
Roof
Asphalt Shingle
Additional Details
-
Zoning
R1
$3348/month
Est. Monthly Payment

