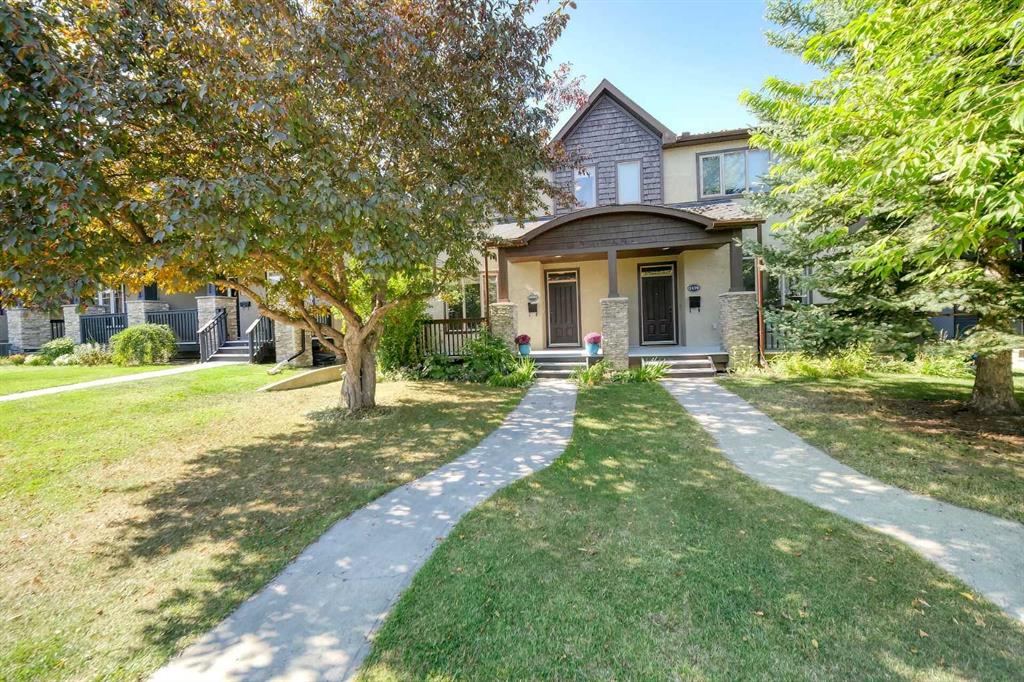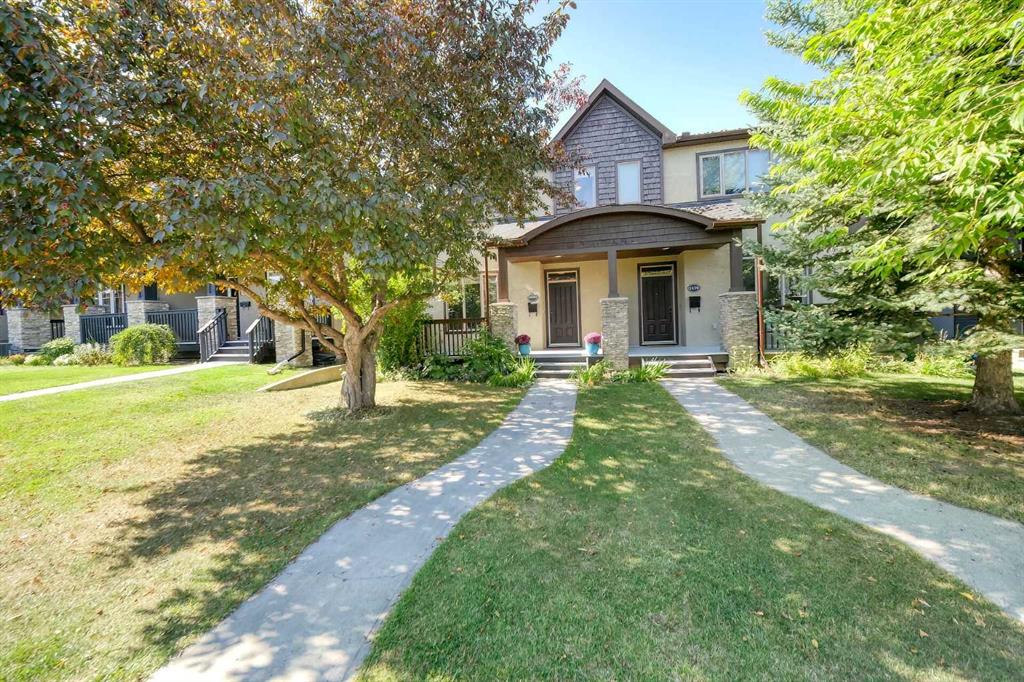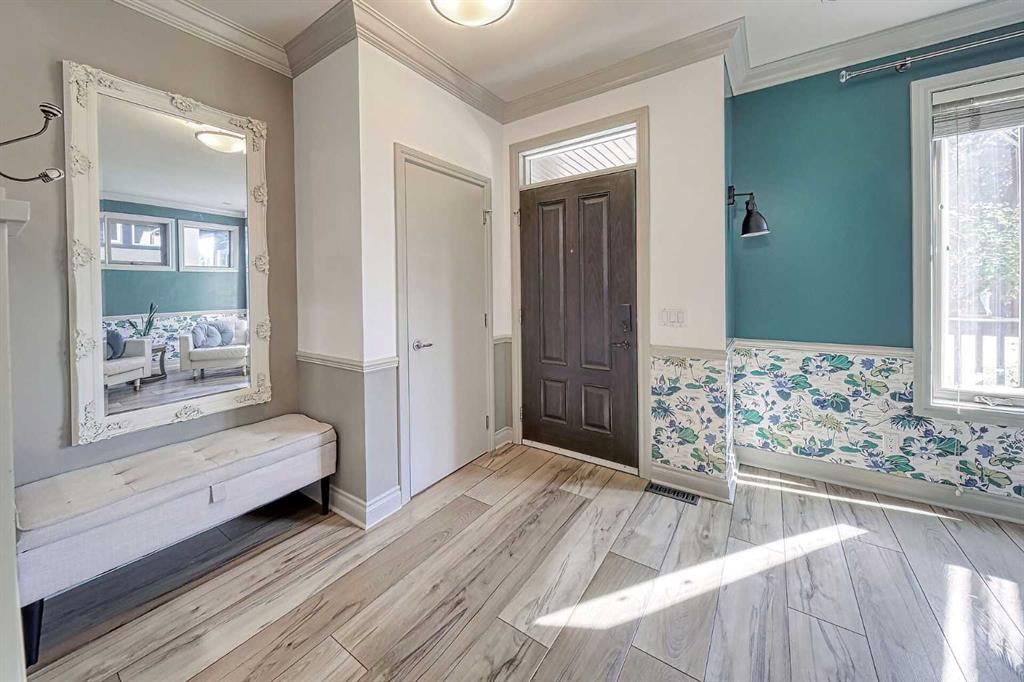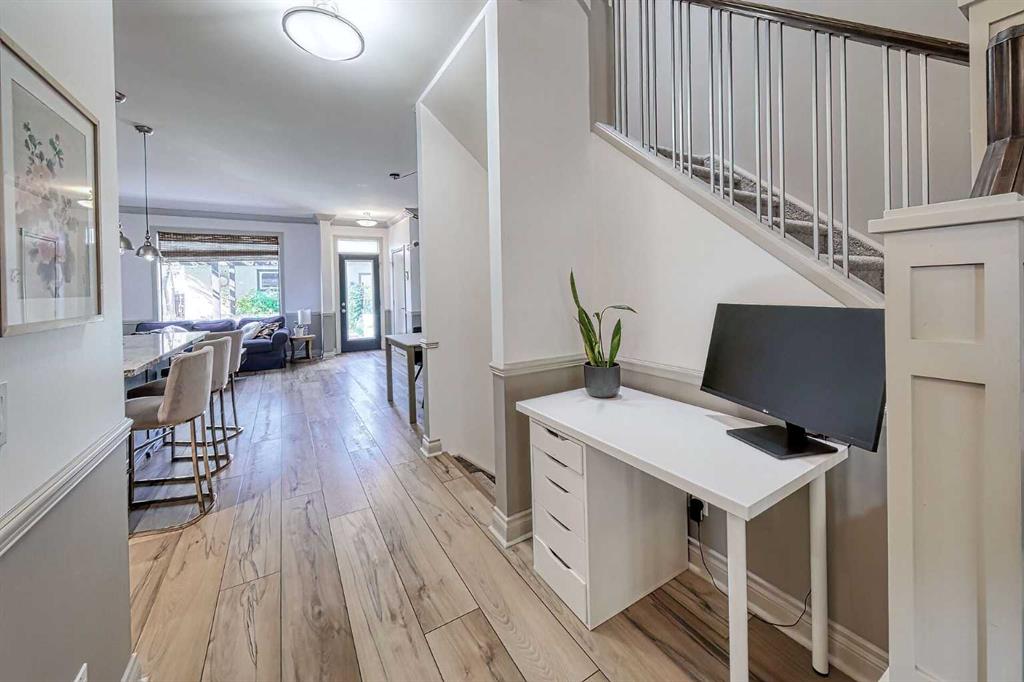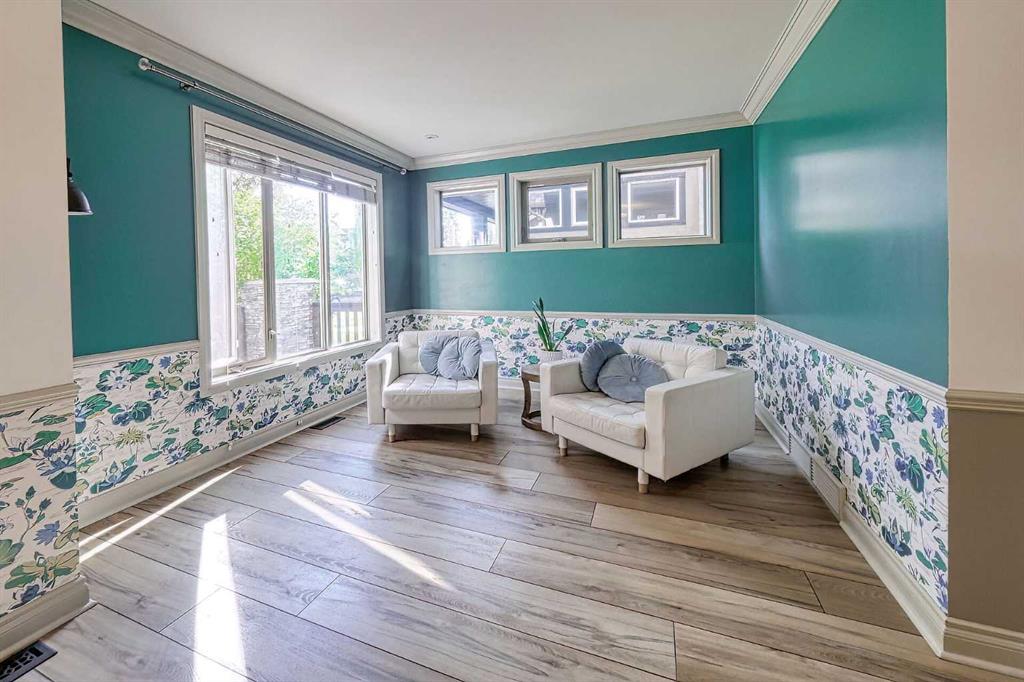Kim Fleury / Diamond Realty & Associates LTD.
1431 40 Street SW Calgary , Alberta , T3C 1W8
MLS® # A2259399
OPEN House: Saturday, September 27, 2025 from 1:00-3:00pm. Stunning family home with modern upgrades and a prime Calgary location. Located on a quiet street within walking distance to C-train, shopping, and schools, this home offers both comfort and convenience. The exterior features elegant curb appeal with freshly stained decks, beautiful mature gardens with a pergola, and a paved back alley that provides easy no-mud vehicle access. There is ample street parking, along with a spacious two-car garage tha...
Essential Information
-
MLS® #
A2259399
-
Partial Bathrooms
1
-
Property Type
Semi Detached (Half Duplex)
-
Full Bathrooms
3
-
Year Built
2006
-
Property Style
2 StoreyAttached-Side by Side
Community Information
-
Postal Code
T3C 1W8
Services & Amenities
-
Parking
Double Garage Detached
Interior
-
Floor Finish
CarpetCeramic TileVinyl Plank
-
Interior Feature
BookcasesBreakfast BarBuilt-in FeaturesCeiling Fan(s)Closet OrganizersCrown MoldingDouble VanityGranite CountersJetted TubKitchen IslandOpen FloorplanRecessed LightingSkylight(s)Soaking TubWalk-In Closet(s)
-
Heating
Forced AirNatural Gas
Exterior
-
Lot/Exterior Features
Private EntrancePrivate Yard
-
Construction
StoneStuccoWood Frame
-
Roof
Asphalt Shingle
Additional Details
-
Zoning
R-CG
$3817/month
Est. Monthly Payment

