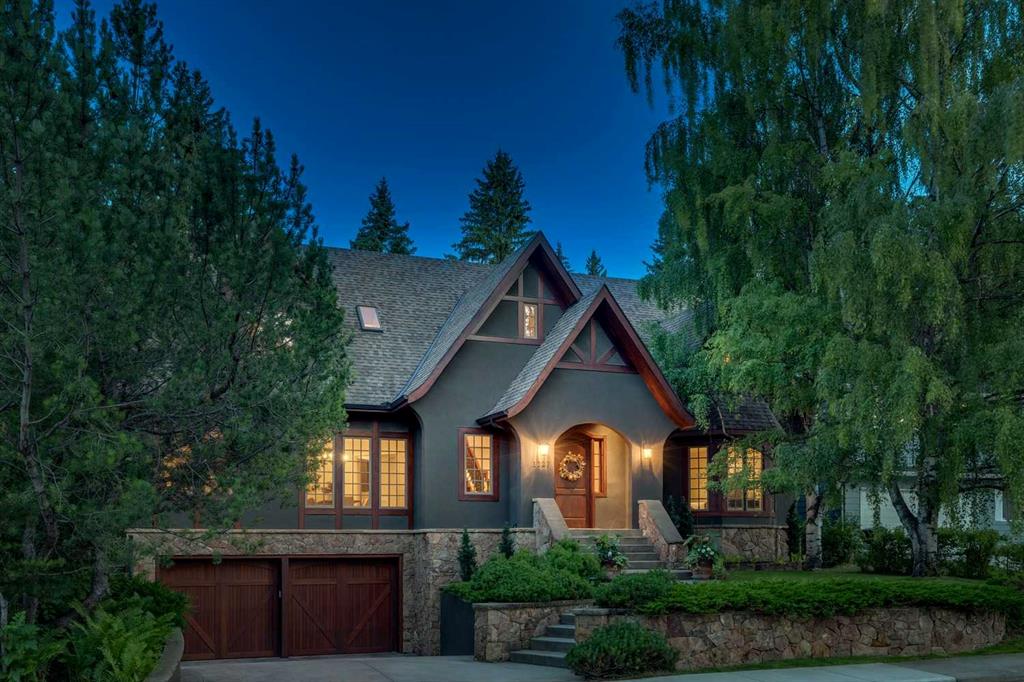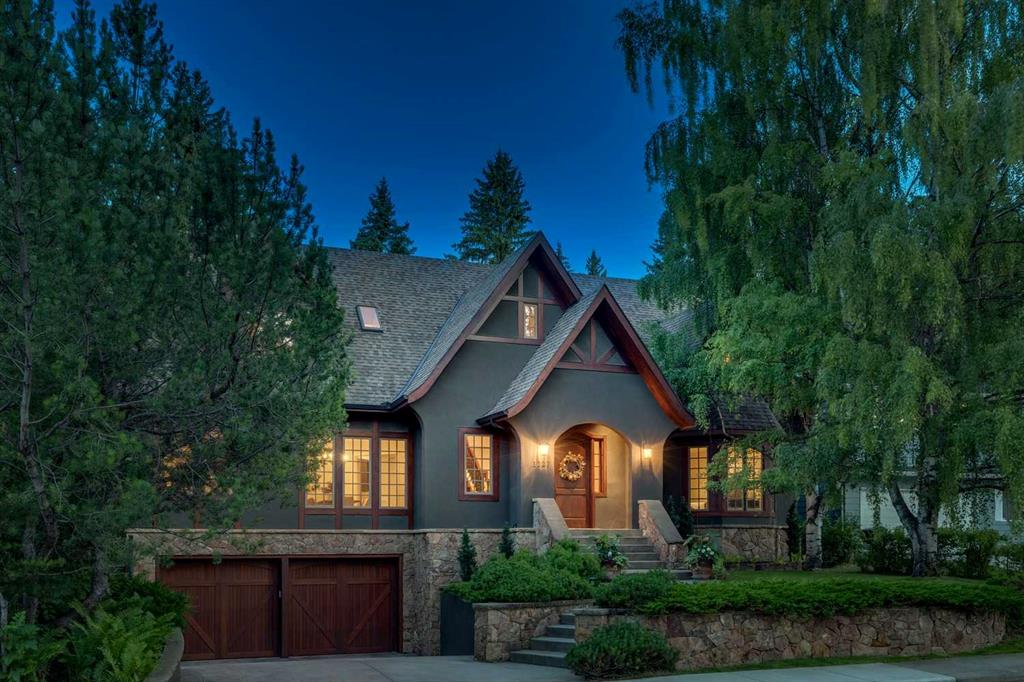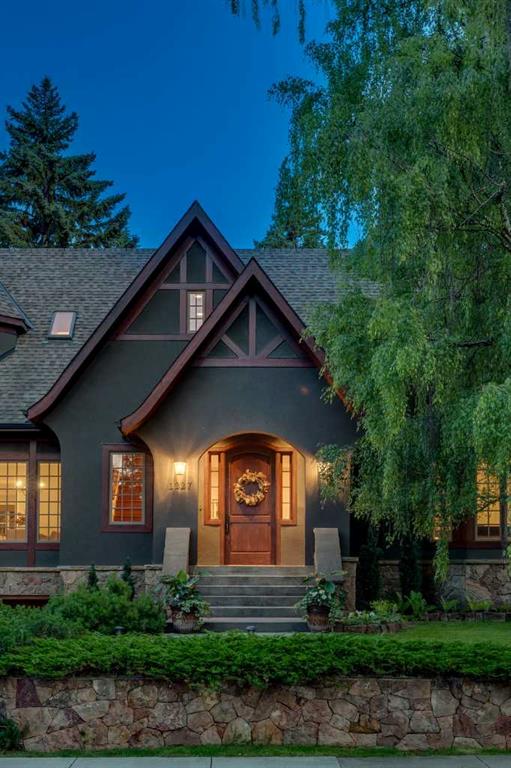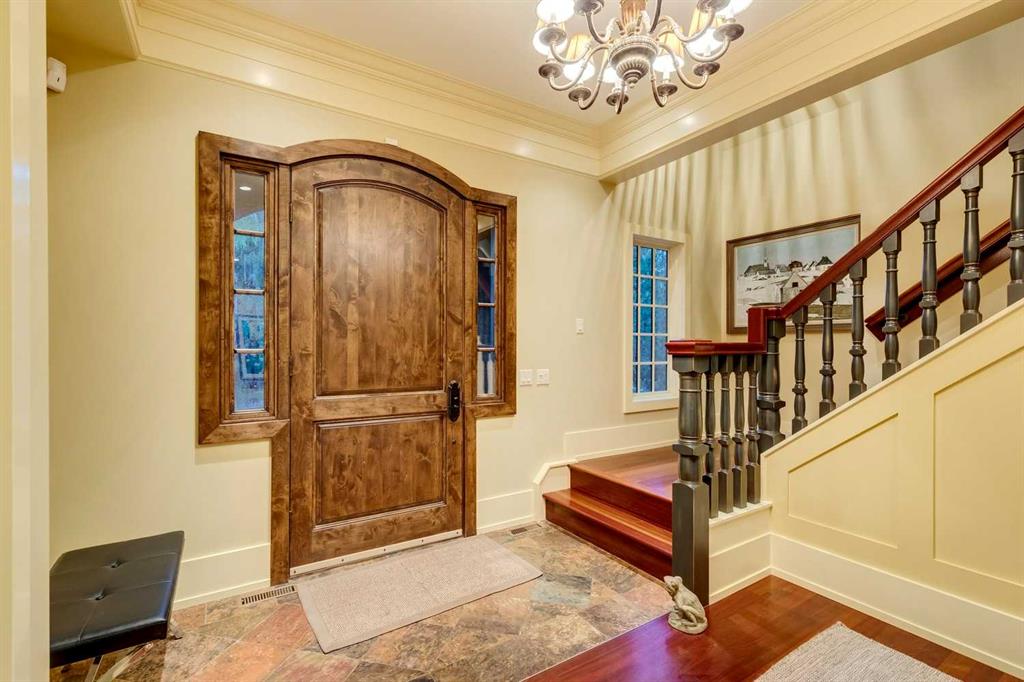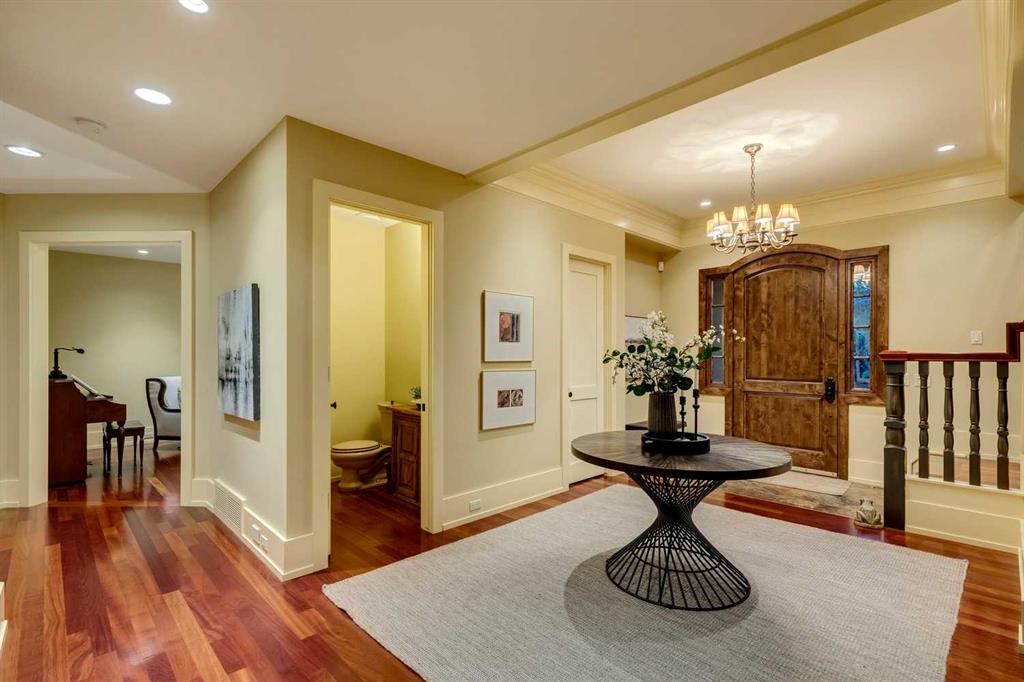Gordon Ross / RE/MAX First
1227 Lansdowne Avenue SW, House for sale in Elbow Park Calgary , Alberta , T2S1A4
MLS® # A2245169
This timeless, traditional family residence exudes warmth & quality craftsmanship, nestled on one of Calgary’s most exclusive & private cul-de-sacs offering an incredible 70 feet of frontage & backs onto a lush green space. Tucked away for ultimate privacy, yet just steps from Sandy Beach, River Park, Stanley Park, & the Elbow River’s extensive pathway system, this is a true hidden gem in the heart of Elbow Park. Designed by renowned architect John Haddon, this home is set on one of the city’s most desirabl...
Essential Information
-
MLS® #
A2245169
-
Partial Bathrooms
2
-
Property Type
Detached
-
Full Bathrooms
3
-
Year Built
2002
-
Property Style
2 Storey
Community Information
-
Postal Code
T2S1A4
Services & Amenities
-
Parking
DrivewayFront DriveGarage Faces FrontHeated GarageQuad or More AttachedTandem
Interior
-
Floor Finish
CarpetHardwoodTile
-
Interior Feature
BookcasesBreakfast BarBuilt-in FeaturesCloset OrganizersDouble VanityGranite CountersHigh CeilingsKitchen IslandPantryRecessed LightingSoaking TubStone CountersWalk-In Closet(s)
-
Heating
In FloorForced Air
Exterior
-
Lot/Exterior Features
GardenLightingPrivate EntrancePrivate Yard
-
Construction
StoneStuccoWood Frame
-
Roof
Asphalt Shingle
Additional Details
-
Zoning
R-CG
$15370/month
Est. Monthly Payment

