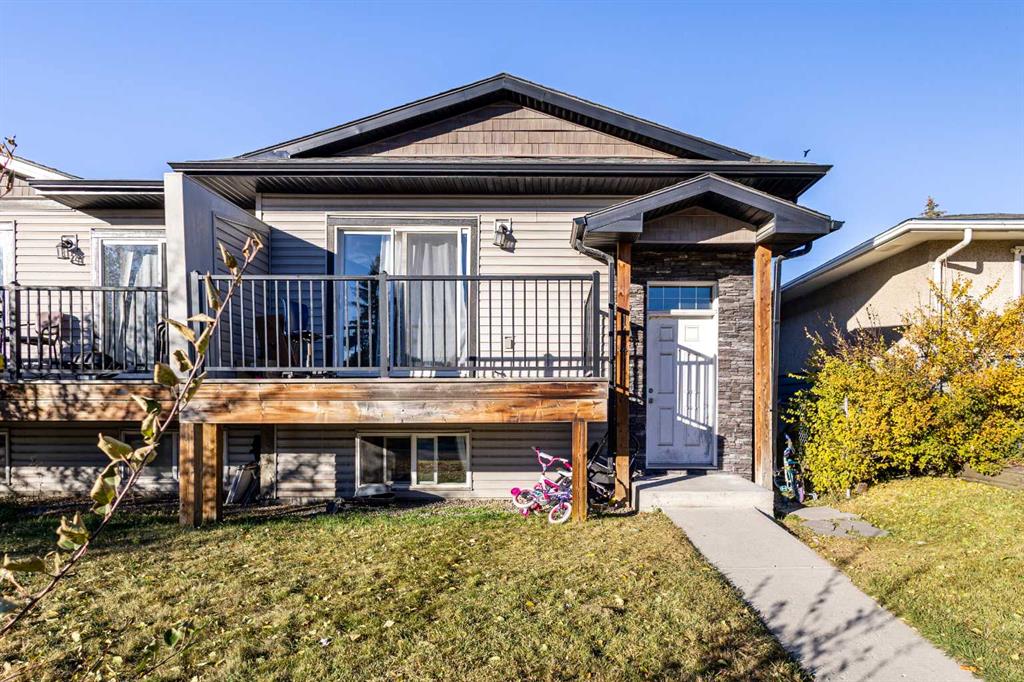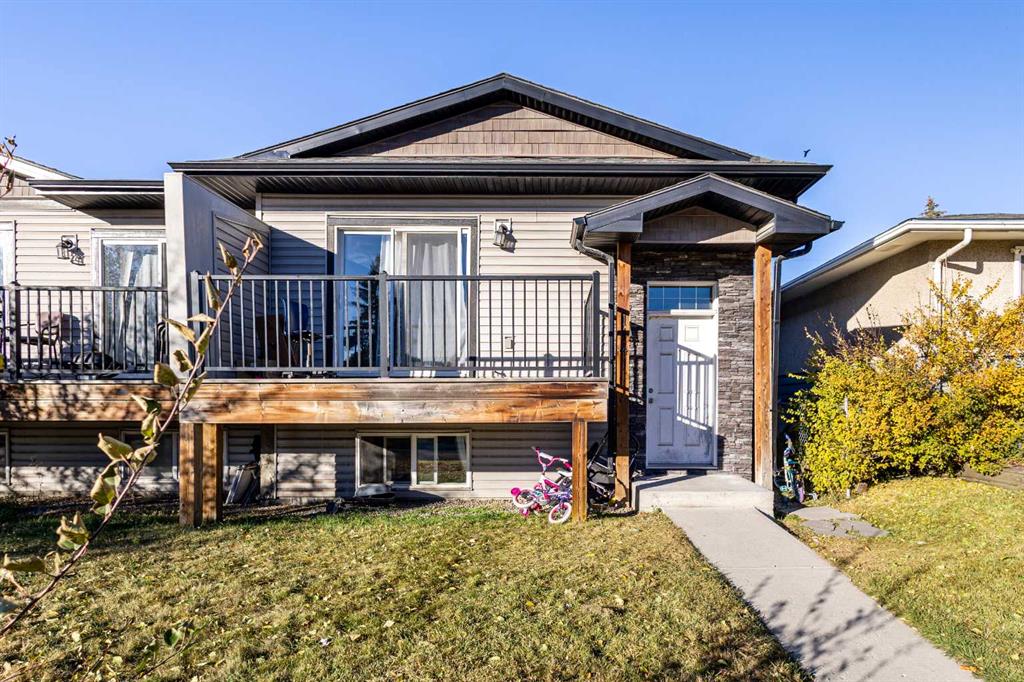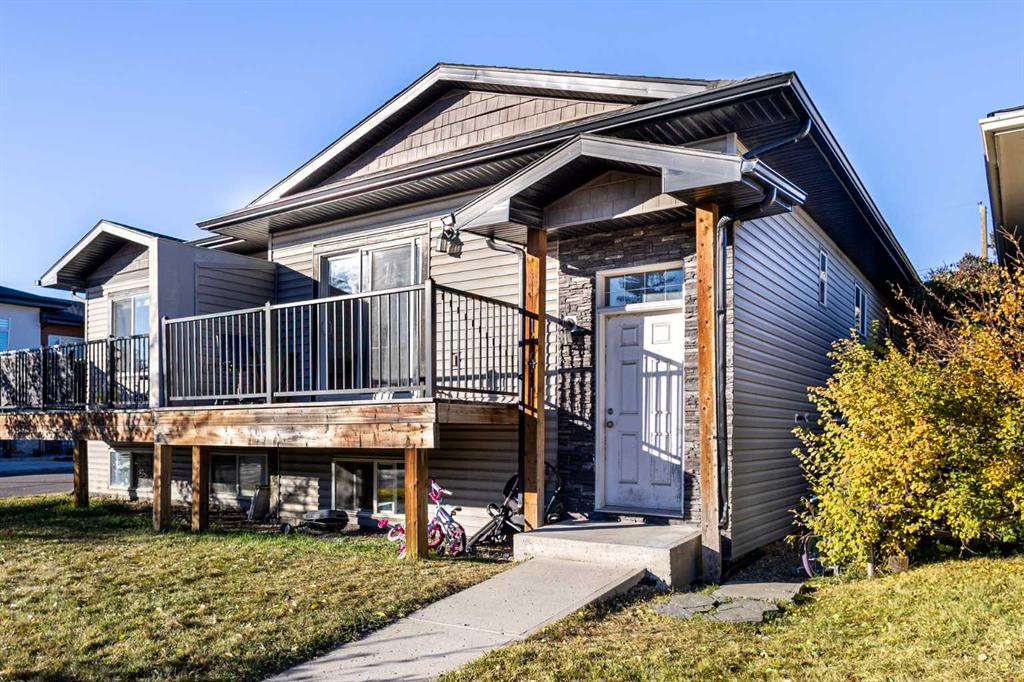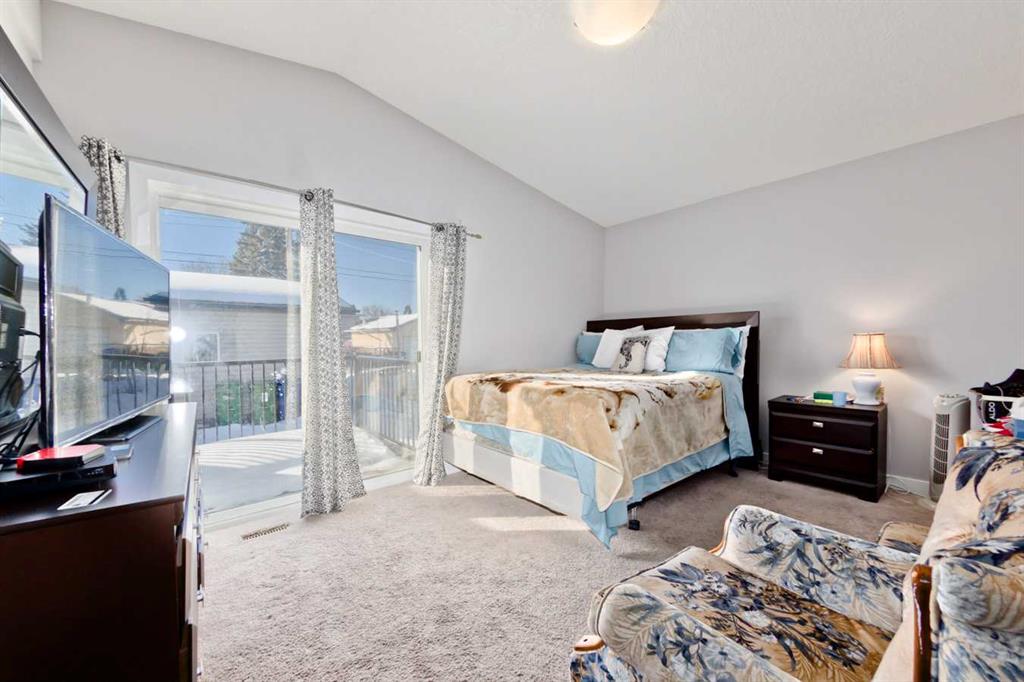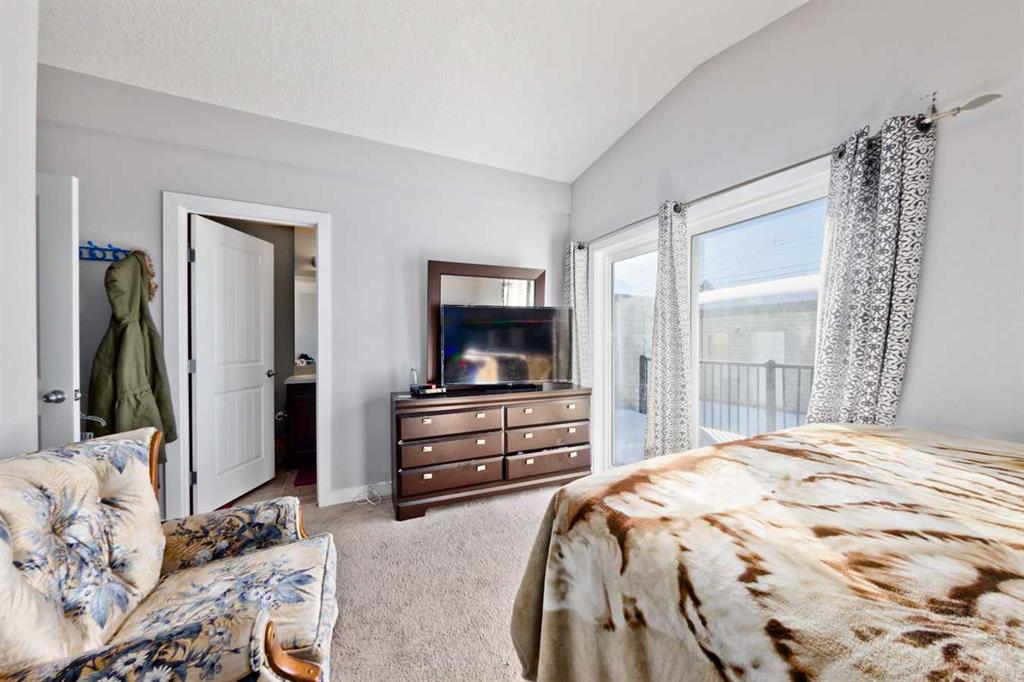Godwin Osaghae / D Gees Realty Inc.
1141 35 Street SE Calgary , Alberta , T2A 1A7
MLS® # A2268452
Welcome to a well maintained and well located Bi-level in a great and sort after community of Albert Park/Radisson heights, this bright, clean and spacious fully developed 6 bedrooms, 4 full bath Bi-level home is move in ready, has large master bedrooms in the two floors, large rooms, windows, kitchen with nice appliances (fridge, stove, dish washer) and laundry in each floor, fenced back yard with double detached garage. The patio/deck makes it possible to enjoy the outdoors during those summer evenings, t...
Essential Information
-
MLS® #
A2268452
-
Year Built
2012
-
Property Style
Attached-Side by SideBi-Level
-
Full Bathrooms
4
-
Property Type
Semi Detached (Half Duplex)
Community Information
-
Postal Code
T2A 1A7
Services & Amenities
-
Parking
Double Garage Detached
Interior
-
Floor Finish
CarpetCeramic TileLaminateVinyl
-
Interior Feature
Laminate CountersWalk-In Closet(s)
-
Heating
Forced AirNatural Gas
Exterior
-
Lot/Exterior Features
Barbecue
-
Construction
ConcreteVinyl SidingWood Frame
-
Roof
Asphalt Shingle
Additional Details
-
Zoning
R-CG
$2960/month
Est. Monthly Payment

