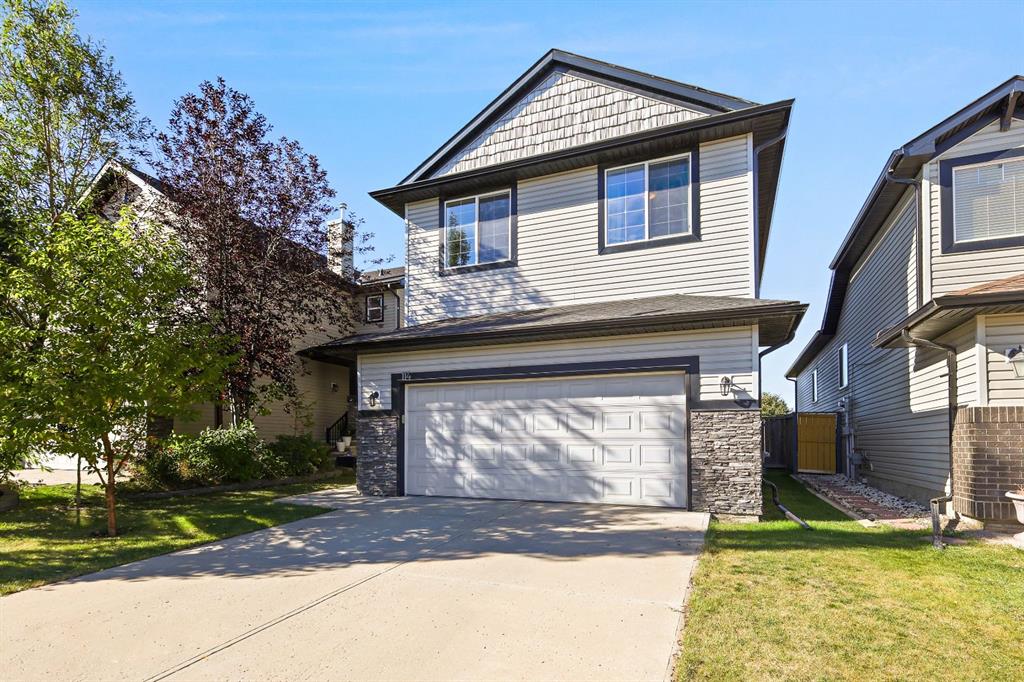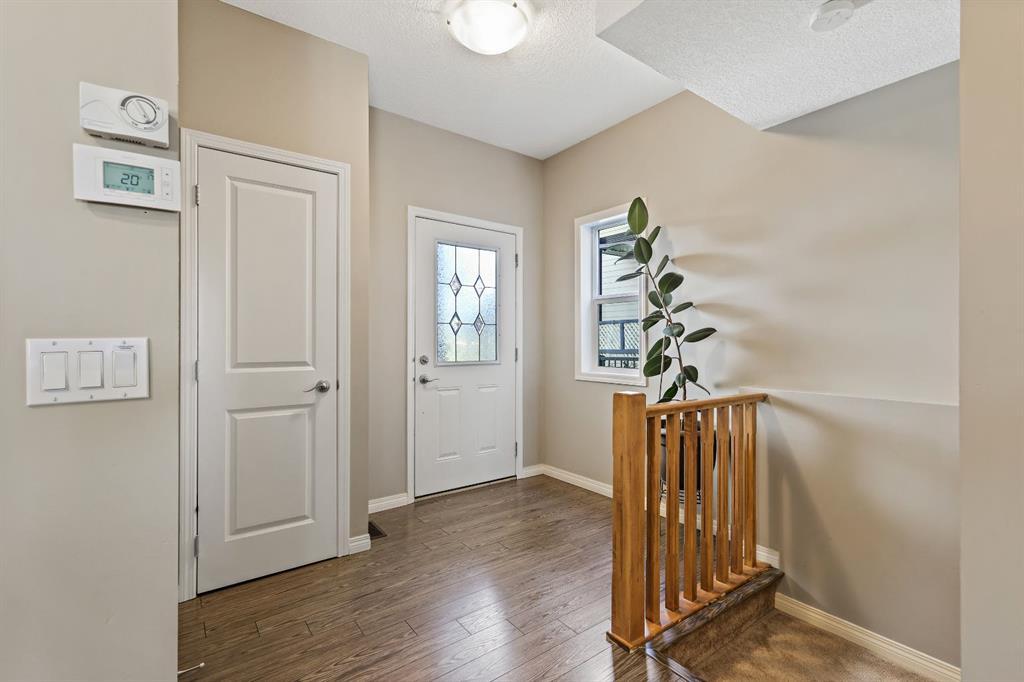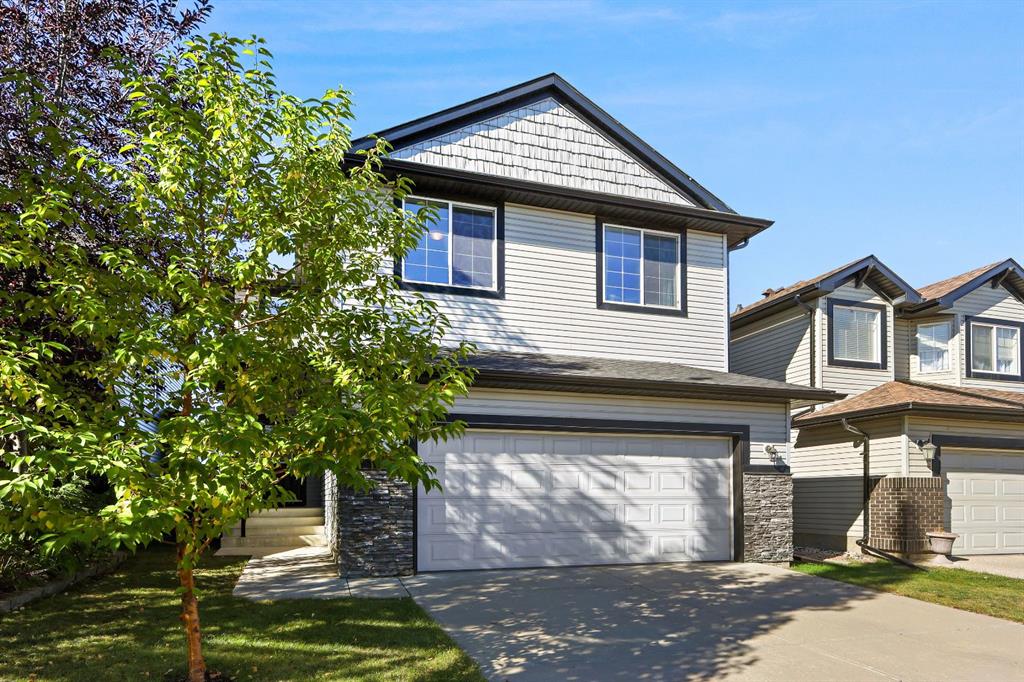
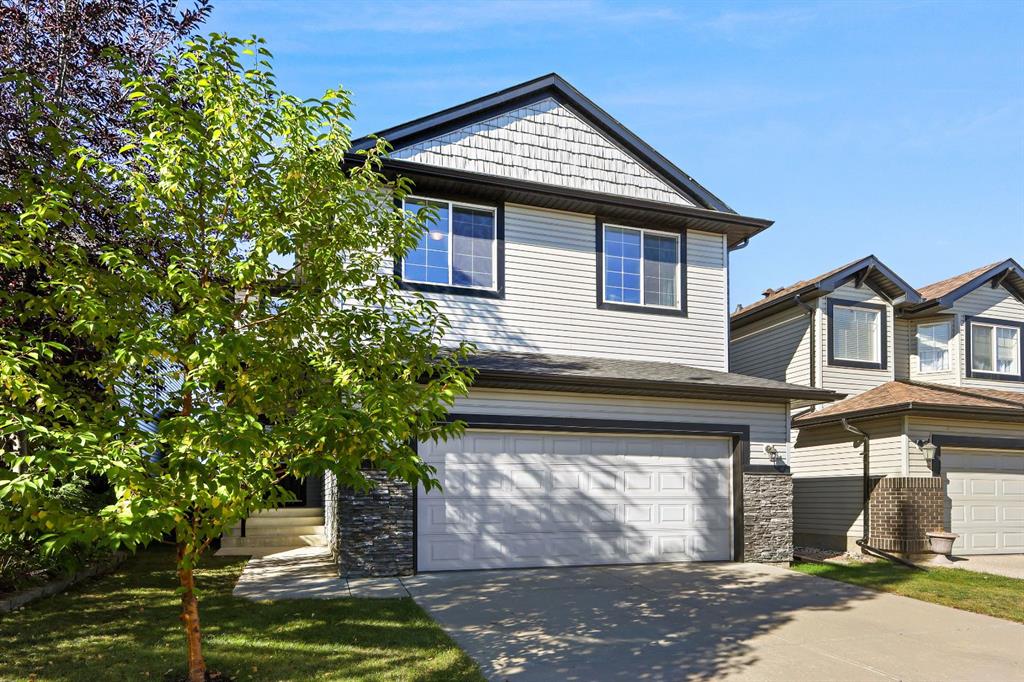
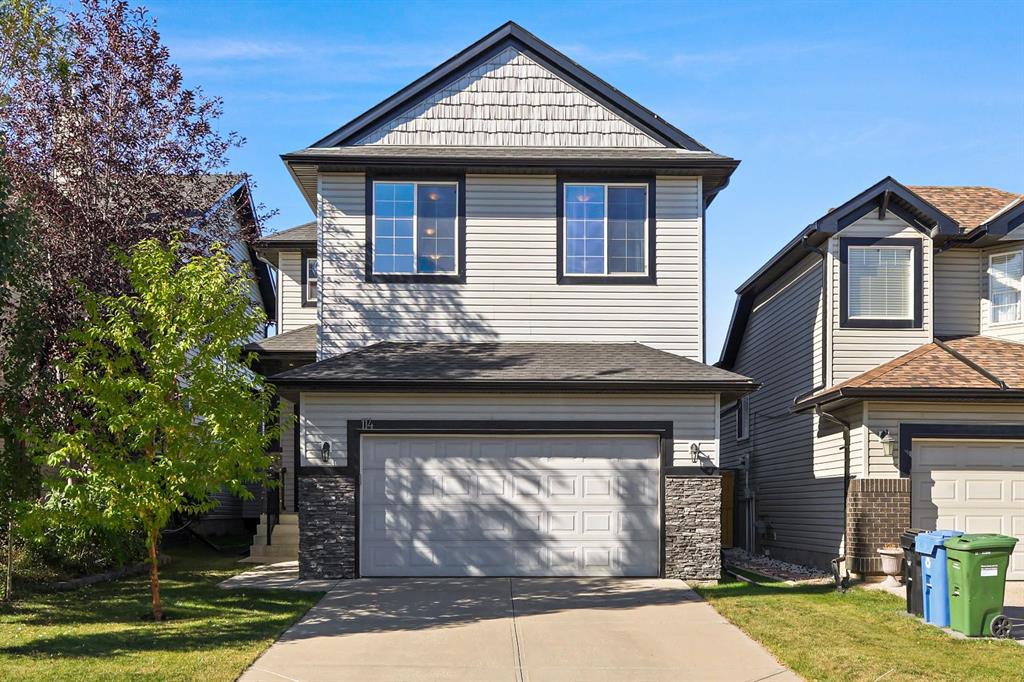
+ 49
Ludmila Truhan / Greater Calgary Real Estate
114 Everglen Crescent SW, House for sale in Evergreen Calgary , Alberta , T2Y 0G5
MLS® # A2259228
Welcome to your family’s next chapter in the heart of Evergreen. This beautiful 2-storey home with a double attached garage offers the perfect blend of comfort and functionality. With 3 bedrooms, 2.5 baths, a main floor office, and a spacious bonus room, there’s room for everyone to live, work, and play. The main floor invites you in with its bright open- concept design, newly installed flooring, and modern appliances—a space where family dinners and gatherings come naturally. Upstairs, the private primary ...
Essential Information
-
MLS® #
A2259228
-
Partial Bathrooms
1
-
Property Type
Detached
-
Full Bathrooms
2
-
Year Built
2006
-
Property Style
2 Storey
Community Information
-
Postal Code
T2Y 0G5
Services & Amenities
-
Parking
Concrete DrivewayDouble Garage AttachedGarage Door OpenerGarage Faces Front
Interior
-
Floor Finish
CarpetCeramic TileLaminate
-
Interior Feature
Bathroom Rough-inBreakfast BarGranite CountersKitchen IslandNo Animal HomeNo Smoking HomeOpen FloorplanPantrySoaking TubVinyl WindowsWalk-In Closet(s)
-
Heating
Forced AirHumidity ControlNatural Gas
Exterior
-
Lot/Exterior Features
BBQ gas lineLighting
-
Construction
StoneVinyl SidingWood Frame
-
Roof
Asphalt Shingle
Additional Details
-
Zoning
R-G
$3233/month
Est. Monthly Payment

