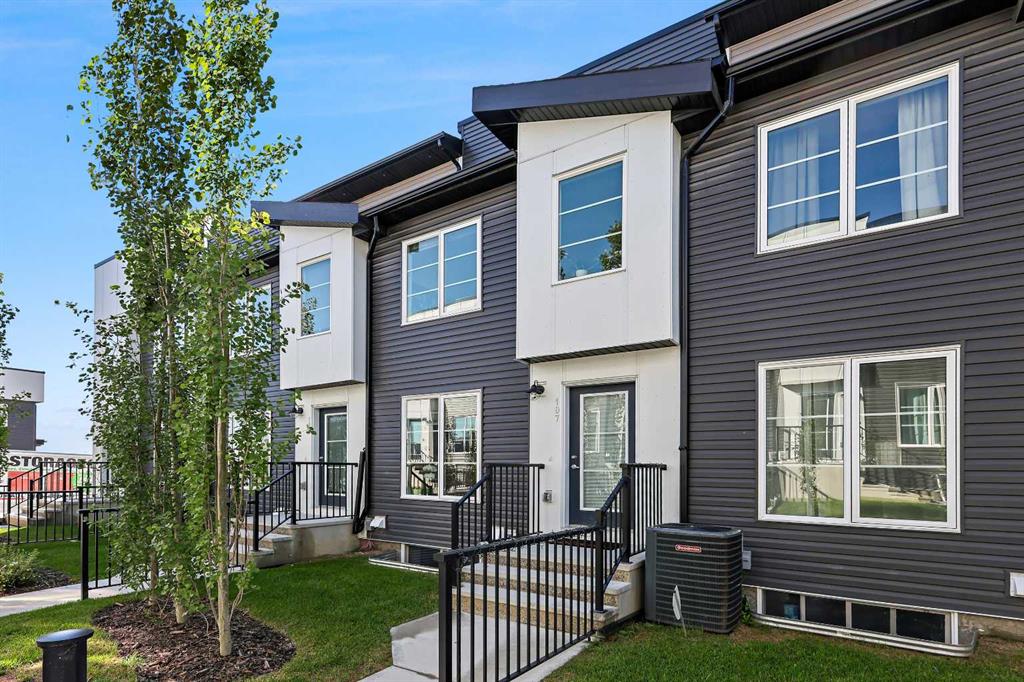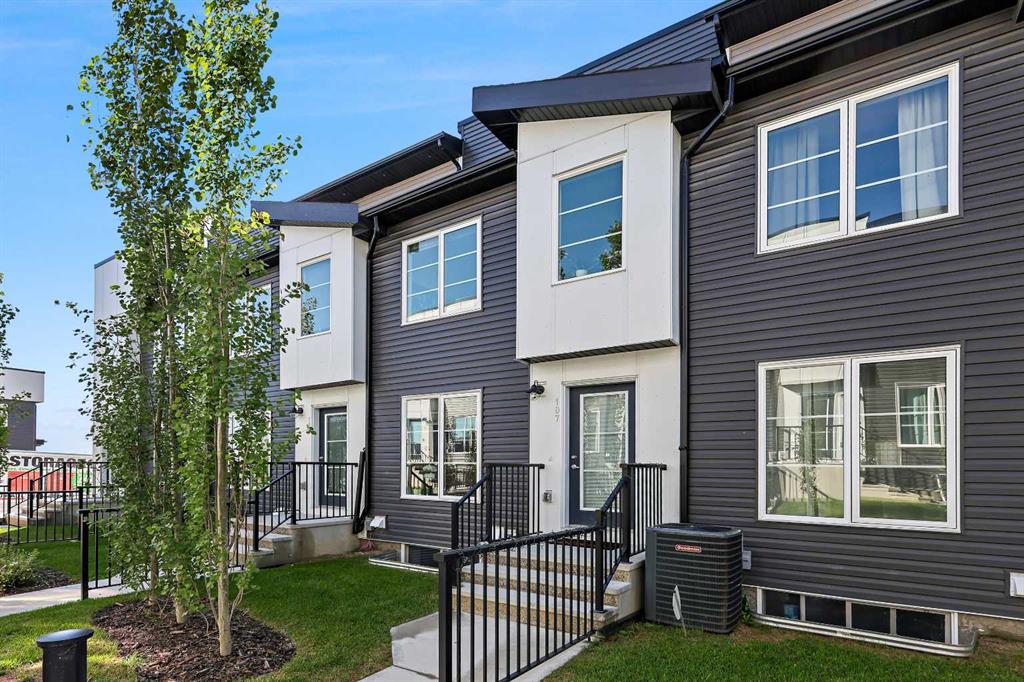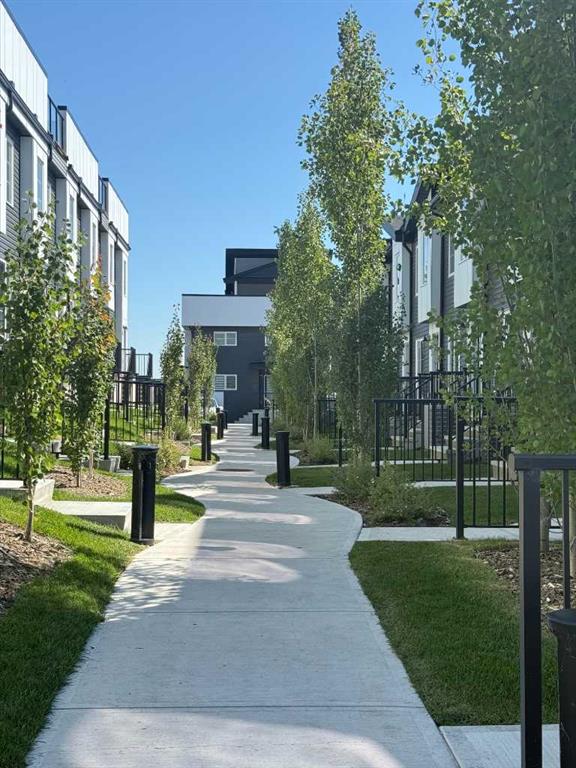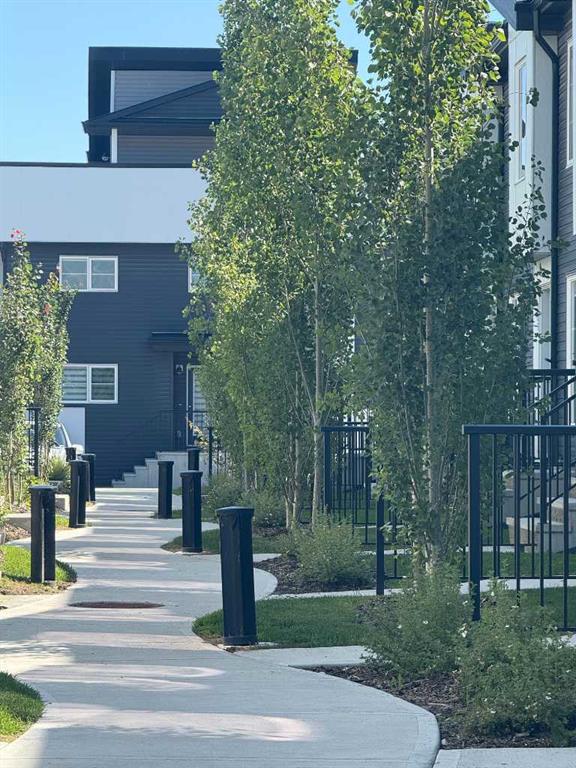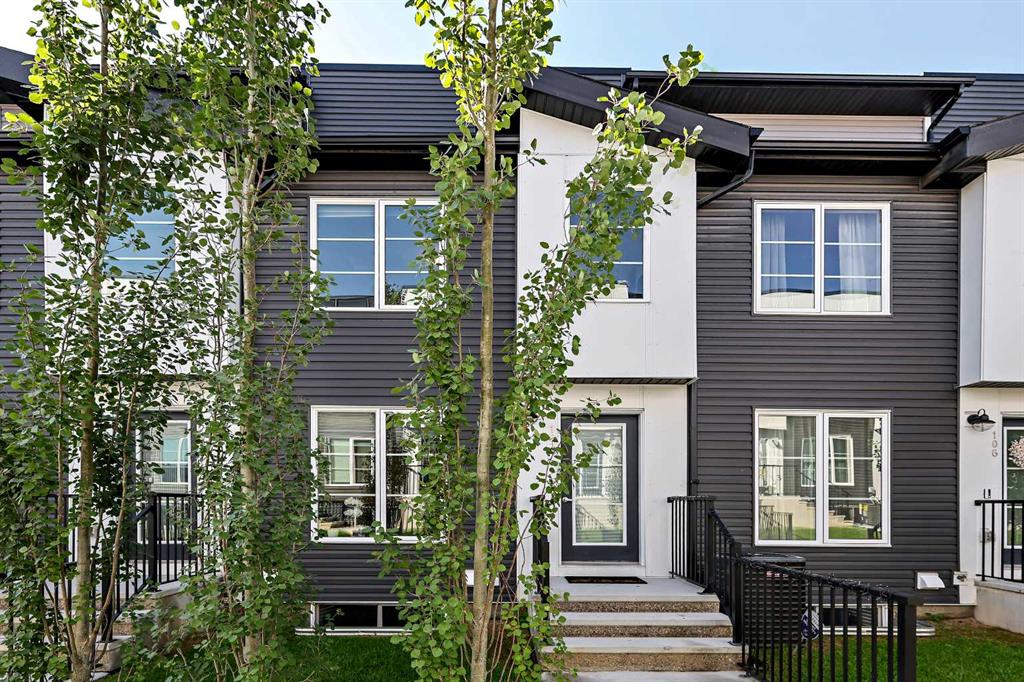Alexandria Stewart / Jayman Realty Inc.
107, 474 Seton Circle SE, Townhouse for sale in Seton Calgary , Alberta , T3M 3P6
MLS® # A2245024
Welcome to your dream townhome in vibrant and walkable Seton—a master-planned urban community where lifestyle and convenience come together. Offering over 1,600 square feet of thoughtfully designed living space, this stunning 3-storey home with a double attached tandem garage is perfectly situated just steps from greenspaces, shops, restaurants, and some of Calgary’s best amenities. From the moment you enter the complex, you’re greeted by a charming tree-lined pathway, accented by soft lighting and manicure...
Essential Information
-
MLS® #
A2245024
-
Partial Bathrooms
1
-
Property Type
Row/Townhouse
-
Full Bathrooms
2
-
Year Built
2022
-
Property Style
3 (or more) Storey
Community Information
-
Postal Code
T3M 3P6
Services & Amenities
-
Parking
Alley AccessDouble Garage AttachedEnclosedGarage Door OpenerTandem
Interior
-
Floor Finish
CarpetVinyl Plank
-
Interior Feature
Breakfast BarOpen FloorplanPantryQuartz CountersStorageVinyl WindowsWalk-In Closet(s)
-
Heating
Forced AirNatural Gas
Exterior
-
Lot/Exterior Features
BBQ gas line
-
Construction
Vinyl SidingWood Frame
-
Roof
Asphalt Shingle
Additional Details
-
Zoning
M-1
$2334/month
Est. Monthly Payment

