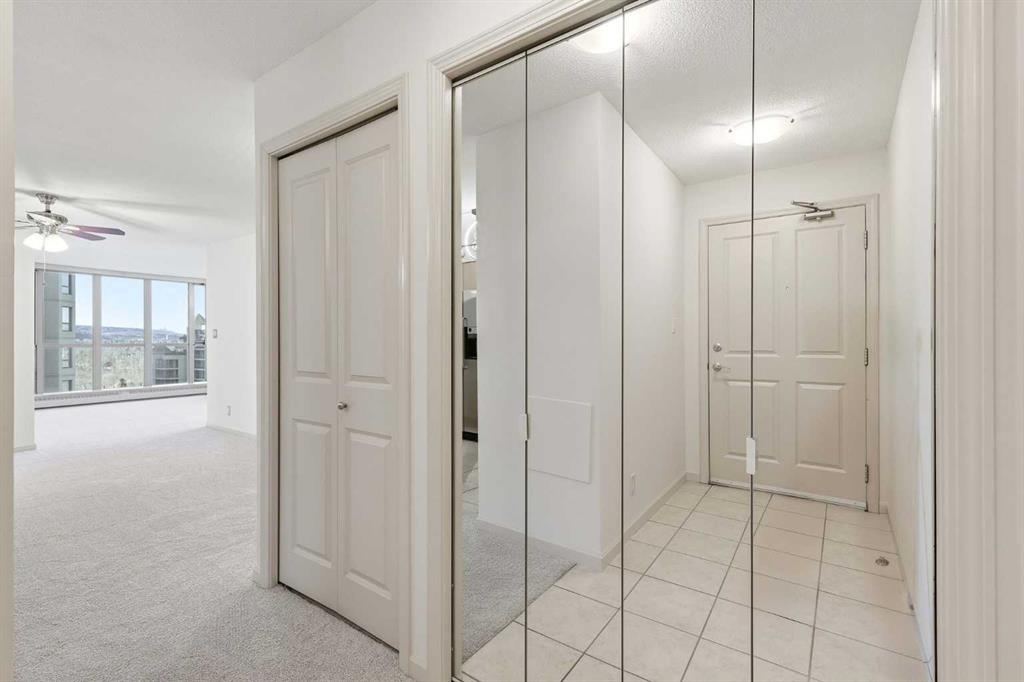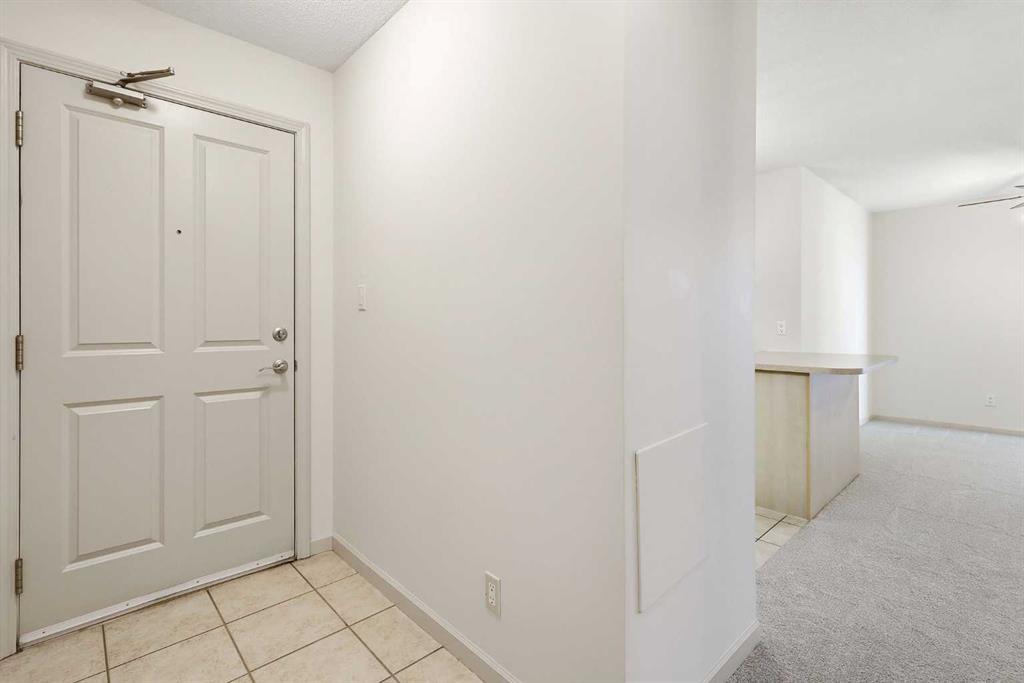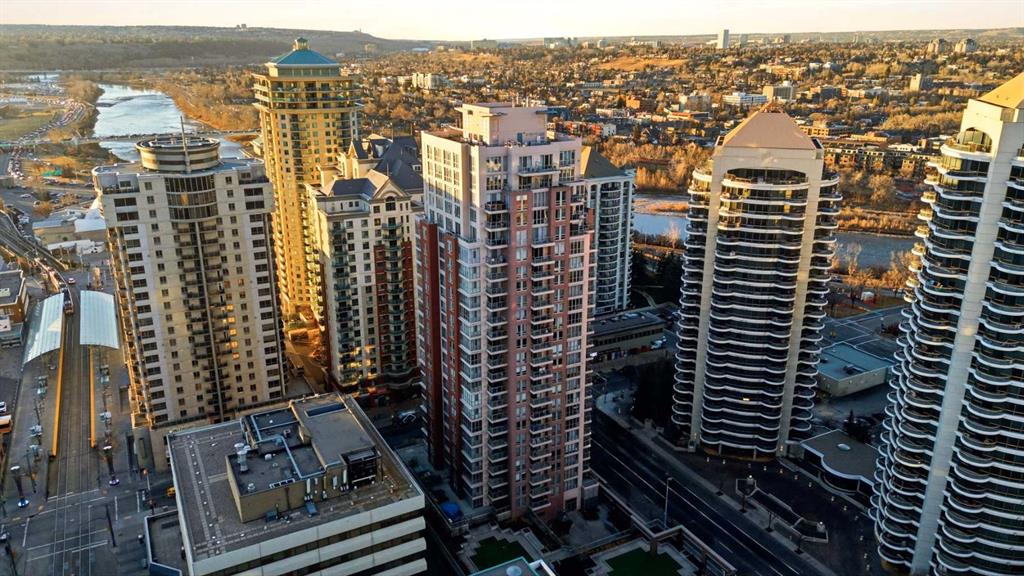
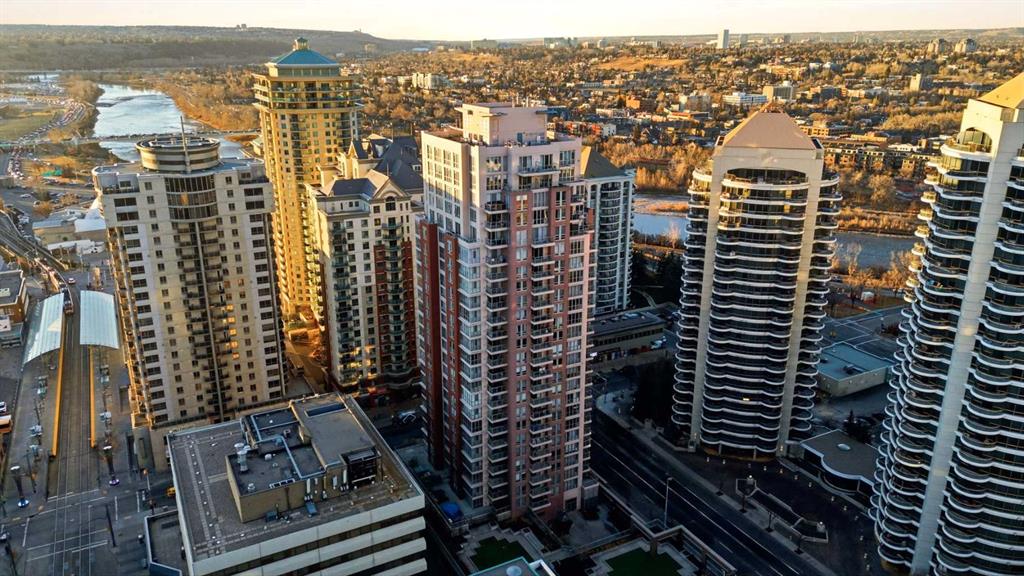
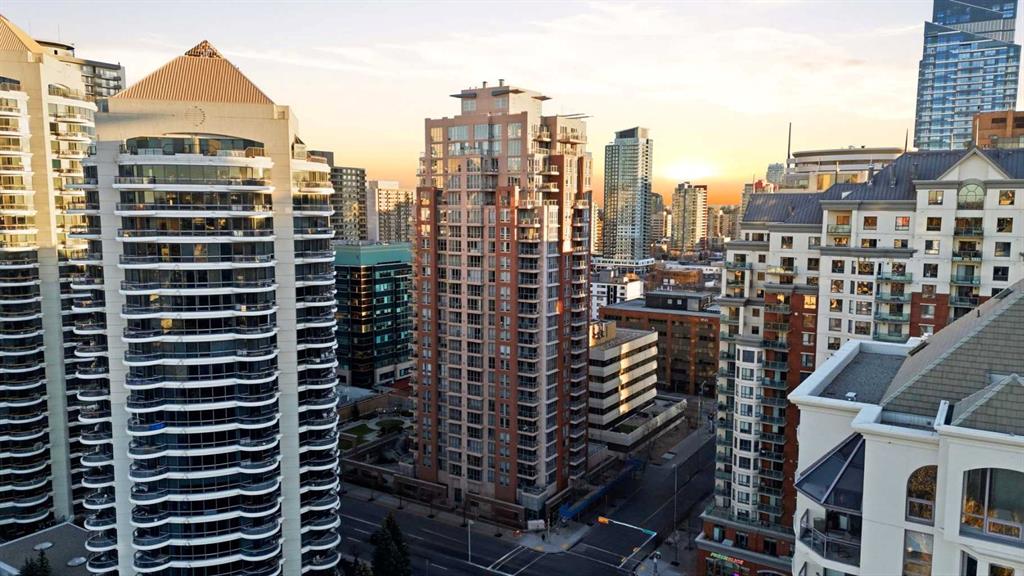
+ 29
Jasben Lai / Real Broker
1003, 650 10 Street SW, Condo for sale in Downtown West End Calgary , Alberta , T2P 5G4
MLS® # A2269787
An ideal location for a well-balanced lifestyle is rarely found easily. [WORK]: In your busy professional lives, cutting your commute and walking 1 BLOCK TO LRT in the FREE FARE ZONE is the epitome of efficiency. Sometimes living in Downtown and getting groceries is a pain, but here you can walk 4 mins to NO FRILLS just down the street. [PLAY]: You work hard, so living your best social life is a must, and it’s so simple with some of Calgary’s trendiest restaurants, bars, shopping, and entertainment at your ...
Essential Information
-
MLS® #
A2269787
-
Year Built
2000
-
Property Style
Apartment-Single Level Unit
-
Full Bathrooms
2
-
Property Type
Apartment
Community Information
-
Postal Code
T2P 5G4
Services & Amenities
-
Parking
Alley AccessAssignedElectric GateGatedHeated GarageParkadeParking LotPavedSecuredStallUnderground
Interior
-
Floor Finish
CarpetCeramic Tile
-
Interior Feature
Breakfast BarCeiling Fan(s)Kitchen IslandLaminate CountersNo Animal HomeNo Smoking HomeOpen FloorplanVinyl Windows
-
Heating
BaseboardNatural Gas
Exterior
-
Lot/Exterior Features
Balcony
-
Construction
BrickConcrete
-
Roof
Tar/Gravel
Additional Details
-
Zoning
DC (pre 1P2007)
$1548/month
Est. Monthly Payment

